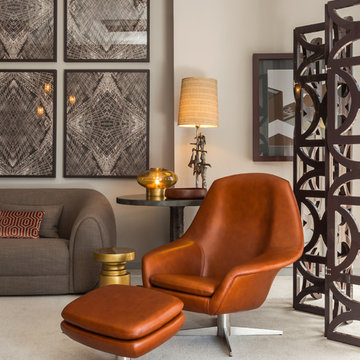高級なリビング (カーペット敷き、塗装フローリング、茶色いソファ) の写真
絞り込み:
資材コスト
並び替え:今日の人気順
写真 1〜8 枚目(全 8 枚)
1/5

The Carpenter Oak Show Barn in Kingskerswell, this eco house is packed full of the latest technology, with impressive results: the SunGift Solar panels made a profit last year of £409.25, even after running the house and the car!
Photo Credits Colin Pool and Steve Taylor
A stunning living space. The sofas our handmade in our own workshop and all furniture and accessories were sourced by our interior designers and available through our showroom.
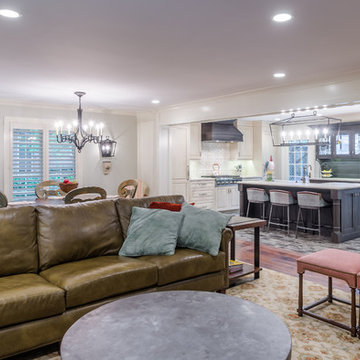
This project included the total interior remodeling and renovation of the Kitchen, Living, Dining and Family rooms. The Dining and Family rooms switched locations, and the Kitchen footprint expanded, with a new larger opening to the new front Family room. New doors were added to the kitchen, as well as a gorgeous buffet cabinetry unit - with windows behind the upper glass-front cabinets.
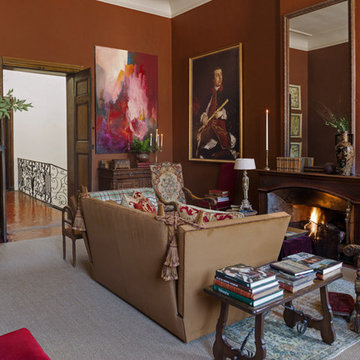
Antoine Heusse
トゥールーズにある高級な中くらいなトラディショナルスタイルのおしゃれな独立型リビング (ライブラリー、標準型暖炉、金属の暖炉まわり、テレビなし、カーペット敷き、茶色い壁、茶色いソファ) の写真
トゥールーズにある高級な中くらいなトラディショナルスタイルのおしゃれな独立型リビング (ライブラリー、標準型暖炉、金属の暖炉まわり、テレビなし、カーペット敷き、茶色い壁、茶色いソファ) の写真
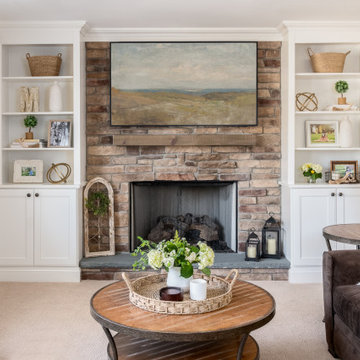
A cozy family room to gather in, complete with custom built-in shelves and stoned fireplace.
ニューヨークにある高級な中くらいなトランジショナルスタイルのおしゃれなLDK (ベージュの壁、カーペット敷き、標準型暖炉、石材の暖炉まわり、壁掛け型テレビ、ベージュの床、茶色いソファ、白い天井) の写真
ニューヨークにある高級な中くらいなトランジショナルスタイルのおしゃれなLDK (ベージュの壁、カーペット敷き、標準型暖炉、石材の暖炉まわり、壁掛け型テレビ、ベージュの床、茶色いソファ、白い天井) の写真
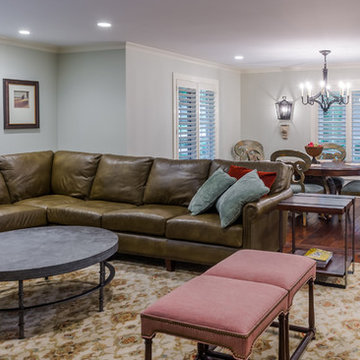
This project included the total interior remodeling and renovation of the Kitchen, Living, Dining and Family rooms. The Dining and Family rooms switched locations, and the Kitchen footprint expanded, with a new larger opening to the new front Family room. New doors were added to the kitchen, as well as a gorgeous buffet cabinetry unit - with windows behind the upper glass-front cabinets.
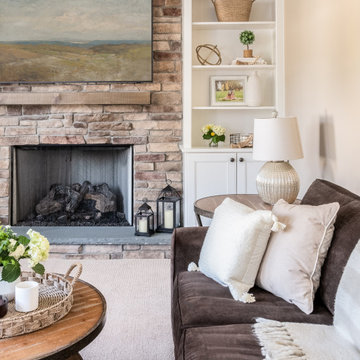
A cozy family room to gather in, complete with custom built-in shelves and stoned fireplace.
ニューヨークにある高級な中くらいなトランジショナルスタイルのおしゃれなLDK (ベージュの壁、カーペット敷き、標準型暖炉、石材の暖炉まわり、壁掛け型テレビ、ベージュの床、茶色いソファ、白い天井) の写真
ニューヨークにある高級な中くらいなトランジショナルスタイルのおしゃれなLDK (ベージュの壁、カーペット敷き、標準型暖炉、石材の暖炉まわり、壁掛け型テレビ、ベージュの床、茶色いソファ、白い天井) の写真
高級なリビング (カーペット敷き、塗装フローリング、茶色いソファ) の写真
1
