高級な小さな黄色いリビング (セラミックタイルの床、ラミネートの床、クッションフロア) の写真
絞り込み:
資材コスト
並び替え:今日の人気順
写真 1〜5 枚目(全 5 枚)
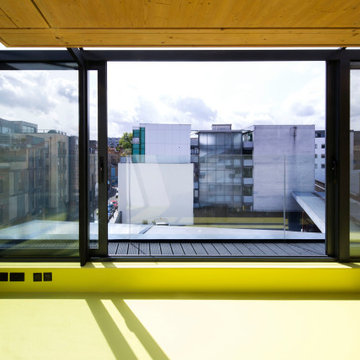
The project brief was for the addition of a rooftop living space on a refurbished postwar building in the heart of the Bermondsey Street Conservation Area, London Bridge.
The scope of the project included both the architecture and the interior design. The project utilised Cross Laminated Timber as a lightweight solution for the main structure, leaving it exposed internally, offering a warmth and contrast to the planes created by the white plastered walls and green rubber floor.
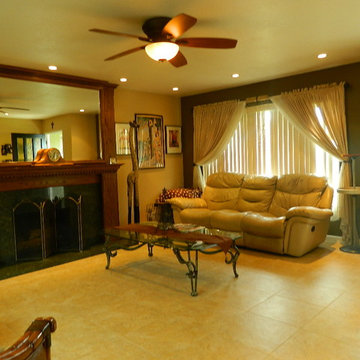
Before AccentPositives Home Staging
オレンジカウンティにある高級な小さなトランジショナルスタイルのおしゃれなLDK (ベージュの壁、セラミックタイルの床、標準型暖炉、木材の暖炉まわり) の写真
オレンジカウンティにある高級な小さなトランジショナルスタイルのおしゃれなLDK (ベージュの壁、セラミックタイルの床、標準型暖炉、木材の暖炉まわり) の写真
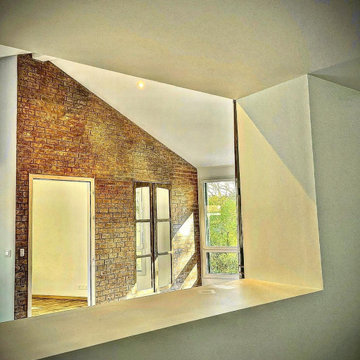
Suite à un extension nos clients souhaitent réaliser un mur décor en brique offrant un caractère à leurs pièces à vive. Afin de réaliser ce projet nous les avons conseillé sur le choix d’un enduit à la chaux Marmorino Antico agrémenté de différentes patine pour réaliser l’effet qu’ils souhaitent sans avoir une uniformité identique des briques
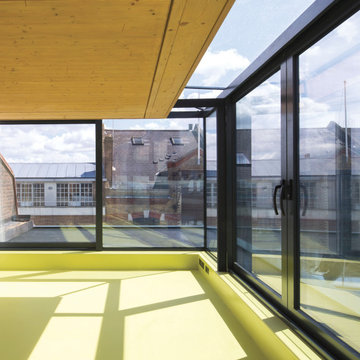
The project brief was for the addition of a rooftop living space on a refurbished postwar building in the heart of the Bermondsey Street Conservation Area, London Bridge.
The scope of the project included both the architecture and the interior design. The project utilised Cross Laminated Timber as a lightweight solution for the main structure, leaving it exposed internally, offering a warmth and contrast to the planes created by the white plastered walls and green rubber floor.
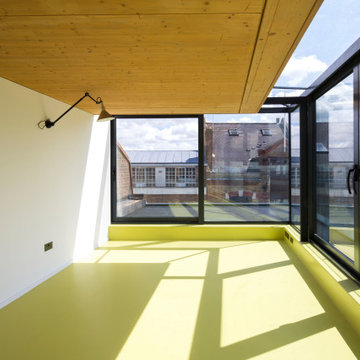
The project brief was for the addition of a rooftop living space on a refurbished postwar building in the heart of the Bermondsey Street Conservation Area, London Bridge.
The scope of the project included both the architecture and the interior design. The project utilised Cross Laminated Timber as a lightweight solution for the main structure, leaving it exposed internally, offering a warmth and contrast to the planes created by the white plastered walls and green rubber floor.
高級な小さな黄色いリビング (セラミックタイルの床、ラミネートの床、クッションフロア) の写真
1