高級な白いリビング (グレーの壁、塗装板張りの壁) の写真
絞り込み:
資材コスト
並び替え:今日の人気順
写真 1〜11 枚目(全 11 枚)
1/5

This full basement renovation included adding a mudroom area, media room, a bedroom, a full bathroom, a game room, a kitchen, a gym and a beautiful custom wine cellar. Our clients are a family that is growing, and with a new baby, they wanted a comfortable place for family to stay when they visited, as well as space to spend time themselves. They also wanted an area that was easy to access from the pool for entertaining, grabbing snacks and using a new full pool bath.We never treat a basement as a second-class area of the house. Wood beams, customized details, moldings, built-ins, beadboard and wainscoting give the lower level main-floor style. There’s just as much custom millwork as you’d see in the formal spaces upstairs. We’re especially proud of the wine cellar, the media built-ins, the customized details on the island, the custom cubbies in the mudroom and the relaxing flow throughout the entire space.
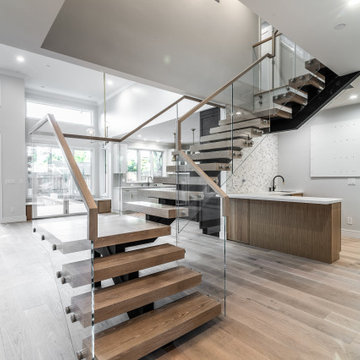
Modern chic living room with white oak hardwood floors, shiplap accent wall, white & gray paint, white oak shelves, indoor-outdoor style doors, tiled fireplace, white oak glass railing, black glass entry door with gold hardware, wood stairs treads, and high-end select designers' furnishings.
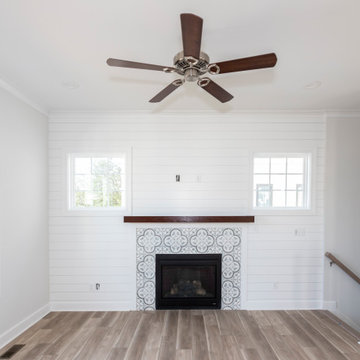
他の地域にある高級な中くらいなビーチスタイルのおしゃれなLDK (グレーの壁、無垢フローリング、標準型暖炉、タイルの暖炉まわり、茶色い床、塗装板張りの壁) の写真
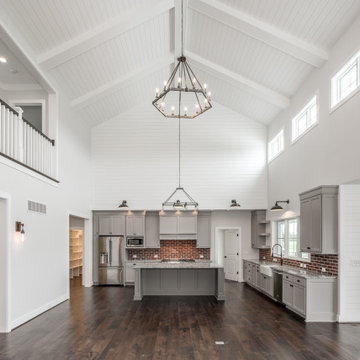
Large open living with corner brick fireplace and natural light coming from above. Shiplap ceiling and beams.
他の地域にある高級な広いカントリー風のおしゃれなLDK (グレーの壁、無垢フローリング、コーナー設置型暖炉、レンガの暖炉まわり、茶色い床、塗装板張りの天井、塗装板張りの壁) の写真
他の地域にある高級な広いカントリー風のおしゃれなLDK (グレーの壁、無垢フローリング、コーナー設置型暖炉、レンガの暖炉まわり、茶色い床、塗装板張りの天井、塗装板張りの壁) の写真
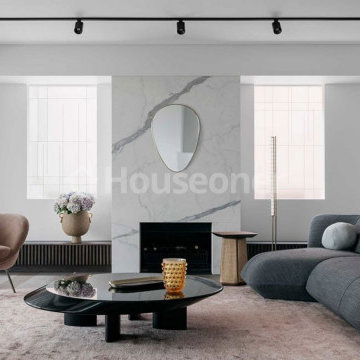
Construir una vivienda o realizar una reforma es un proceso largo, tedioso y lleno de imprevistos. En Houseoner te ayudamos a llevar a cabo la casa de tus sueños. Te ayudamos a buscar terreno, realizar el proyecto de arquitectura del interior y del exterior de tu casa y además, gestionamos la construcción de tu nueva vivienda.
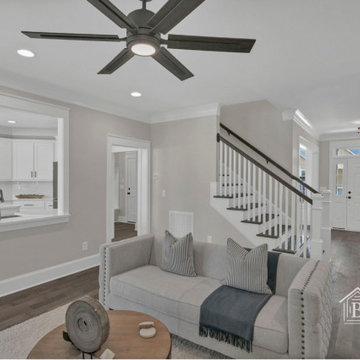
Modern Craftsman home with cutout providing view to kitchen from living room. Wide-planked hardwood floors, beautiful wood banisters for stairs. Fireplace with brick surround and shiplap accent wall. Custom built-in floating shelves and cabinets.

This full basement renovation included adding a mudroom area, media room, a bedroom, a full bathroom, a game room, a kitchen, a gym and a beautiful custom wine cellar. Our clients are a family that is growing, and with a new baby, they wanted a comfortable place for family to stay when they visited, as well as space to spend time themselves. They also wanted an area that was easy to access from the pool for entertaining, grabbing snacks and using a new full pool bath.We never treat a basement as a second-class area of the house. Wood beams, customized details, moldings, built-ins, beadboard and wainscoting give the lower level main-floor style. There’s just as much custom millwork as you’d see in the formal spaces upstairs. We’re especially proud of the wine cellar, the media built-ins, the customized details on the island, the custom cubbies in the mudroom and the relaxing flow throughout the entire space.
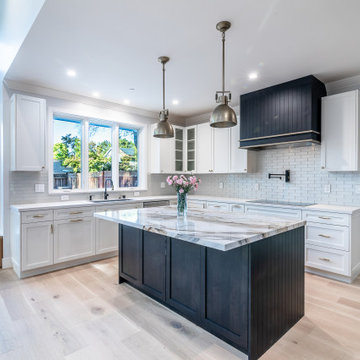
Modern chic living room with white oak hardwood floors, shiplap accent wall, white & gray paint, white oak shelves, indoor-outdoor style doors, tiled fireplace, white oak glass railing, black glass entry door with gold hardware, wood stairs treads, and high-end select designers' furnishings.
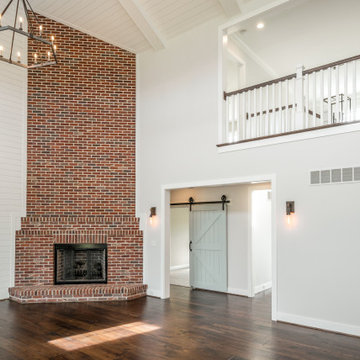
Large open living with corner brick fireplace and natural light coming from above. Brick hearth with gas fireplace.
他の地域にある高級な広いカントリー風のおしゃれなLDK (グレーの壁、無垢フローリング、コーナー設置型暖炉、レンガの暖炉まわり、茶色い床、塗装板張りの天井、塗装板張りの壁) の写真
他の地域にある高級な広いカントリー風のおしゃれなLDK (グレーの壁、無垢フローリング、コーナー設置型暖炉、レンガの暖炉まわり、茶色い床、塗装板張りの天井、塗装板張りの壁) の写真
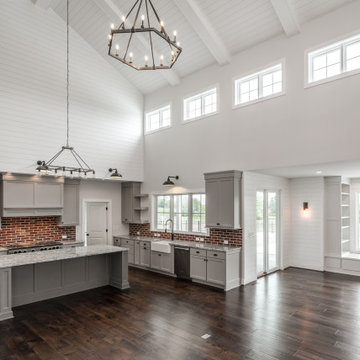
Large open living with corner brick fireplace and natural light coming from above. Shiplap ceiling and beams.
他の地域にある高級な広いカントリー風のおしゃれなLDK (グレーの壁、無垢フローリング、コーナー設置型暖炉、レンガの暖炉まわり、茶色い床、塗装板張りの天井、塗装板張りの壁) の写真
他の地域にある高級な広いカントリー風のおしゃれなLDK (グレーの壁、無垢フローリング、コーナー設置型暖炉、レンガの暖炉まわり、茶色い床、塗装板張りの天井、塗装板張りの壁) の写真
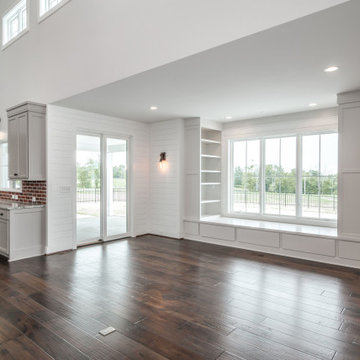
Large open living with corner brick fireplace and natural light coming from above. Built in window seat.
他の地域にある高級な広いカントリー風のおしゃれなLDK (グレーの壁、無垢フローリング、コーナー設置型暖炉、レンガの暖炉まわり、茶色い床、塗装板張りの天井、塗装板張りの壁) の写真
他の地域にある高級な広いカントリー風のおしゃれなLDK (グレーの壁、無垢フローリング、コーナー設置型暖炉、レンガの暖炉まわり、茶色い床、塗装板張りの天井、塗装板張りの壁) の写真
高級な白いリビング (グレーの壁、塗装板張りの壁) の写真
1