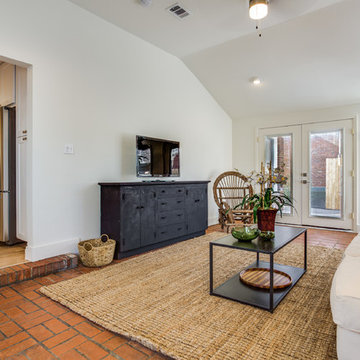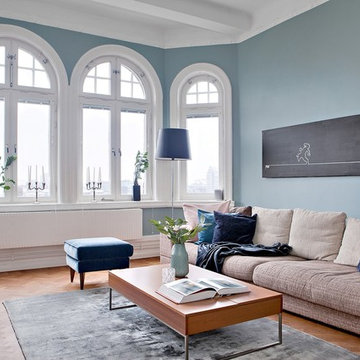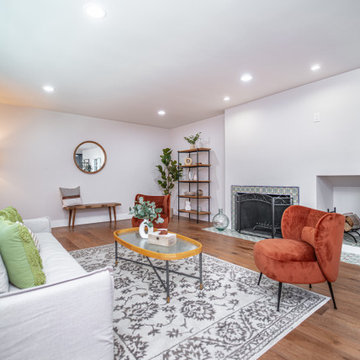高級な白いリビング (オレンジの床) の写真
絞り込み:
資材コスト
並び替え:今日の人気順
写真 1〜20 枚目(全 20 枚)
1/4
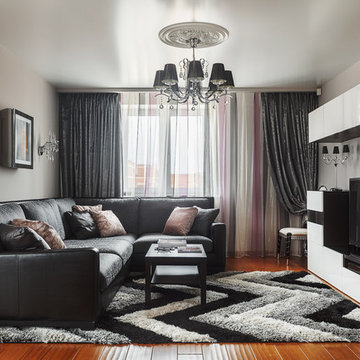
Сергей Красюк
モスクワにある高級な中くらいなコンテンポラリースタイルのおしゃれなリビング (無垢フローリング、暖炉なし、据え置き型テレビ、グレーの壁、オレンジの床) の写真
モスクワにある高級な中くらいなコンテンポラリースタイルのおしゃれなリビング (無垢フローリング、暖炉なし、据え置き型テレビ、グレーの壁、オレンジの床) の写真
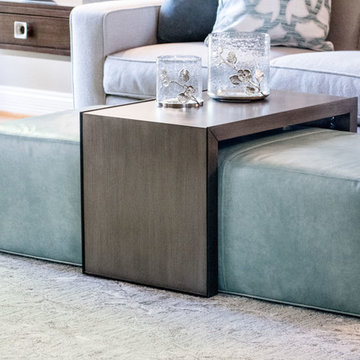
LIVING ROOM
This week’s post features our Lake Forest Freshen Up: Living Room + Dining Room for the homeowners who relocated from California. The first thing we did was remove a large built-in along the longest wall and re-orient the television to a shorter wall. This allowed us to place the sofa which is the largest piece of furniture along the long wall and made the traffic flow from the Foyer to the Kitchen much easier. Now the beautiful stone fireplace is the focal point and the seating arrangement is cozy. We painted the walls Sherwin Williams’ Tony Taupe (SW7039). The mantle was originally white so we warmed it up with Sherwin Williams’ Gauntlet Gray (SW7019). We kept the upholstery neutral with warm gray tones and added pops of turquoise and silver.
We tackled the large angled wall with an oversized print in vivid blues and greens. The extra tall contemporary lamps balance out the artwork. I love the end tables with the mixture of metal and wood, but my favorite piece is the leather ottoman with slide tray – it’s gorgeous and functional!
The homeowner’s curio cabinet was the perfect scale for this wall and her art glass collection bring more color into the space.
The large octagonal mirror was perfect for above the mantle. The homeowner wanted something unique to accessorize the mantle, and these “oil cans” fit the bill. A geometric fireplace screen completes the look.
The hand hooked rug with its subtle pattern and touches of gray and turquoise ground the seating area and brings lots of warmth to the room.
DINING ROOM
There are only 2 walls in this Dining Room so we wanted to add a strong color with Sherwin Williams’ Cadet (SW9143). Utilizing the homeowners’ existing furniture, we added artwork that pops off the wall, a modern rug which adds interest and softness, and this stunning chandelier which adds a focal point and lots of bling!
The Lake Forest Freshen Up: Living Room + Dining Room really reflects the homeowners’ transitional style, and the color palette is sophisticated and inviting. Enjoy!
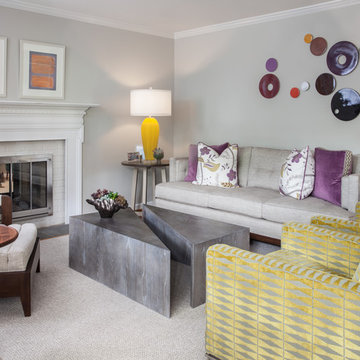
Jesse Snyder
ワシントンD.C.にある高級な中くらいなミッドセンチュリースタイルのおしゃれなリビング (ベージュの壁、無垢フローリング、両方向型暖炉、レンガの暖炉まわり、壁掛け型テレビ、オレンジの床) の写真
ワシントンD.C.にある高級な中くらいなミッドセンチュリースタイルのおしゃれなリビング (ベージュの壁、無垢フローリング、両方向型暖炉、レンガの暖炉まわり、壁掛け型テレビ、オレンジの床) の写真
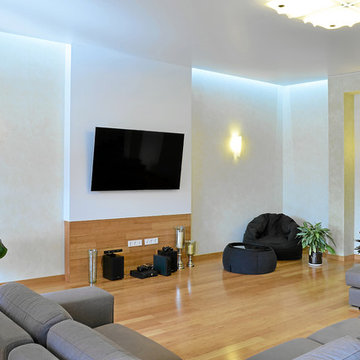
дизайнер - Павел Величко
фотограф -Наталья Стволова
他の地域にある高級な広いコンテンポラリースタイルのおしゃれなLDK (ベージュの壁、竹フローリング、壁掛け型テレビ、オレンジの床) の写真
他の地域にある高級な広いコンテンポラリースタイルのおしゃれなLDK (ベージュの壁、竹フローリング、壁掛け型テレビ、オレンジの床) の写真
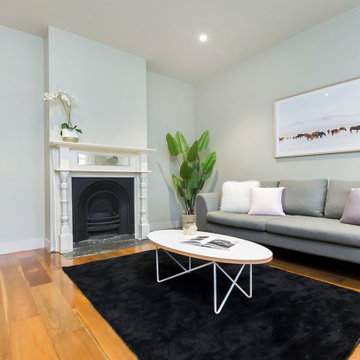
Photo: Gartland Property
ジーロングにある高級な広いエクレクティックスタイルのおしゃれなリビング (グレーの壁、無垢フローリング、薪ストーブ、金属の暖炉まわり、据え置き型テレビ、オレンジの床) の写真
ジーロングにある高級な広いエクレクティックスタイルのおしゃれなリビング (グレーの壁、無垢フローリング、薪ストーブ、金属の暖炉まわり、据え置き型テレビ、オレンジの床) の写真
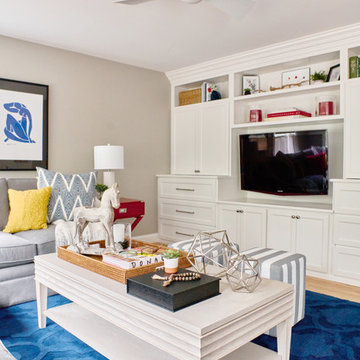
Andrea Pietrangeli
http://andrea.media/
プロビデンスにある高級な広いトランジショナルスタイルのおしゃれなLDK (ライブラリー、ベージュの壁、淡色無垢フローリング、埋込式メディアウォール、オレンジの床) の写真
プロビデンスにある高級な広いトランジショナルスタイルのおしゃれなLDK (ライブラリー、ベージュの壁、淡色無垢フローリング、埋込式メディアウォール、オレンジの床) の写真
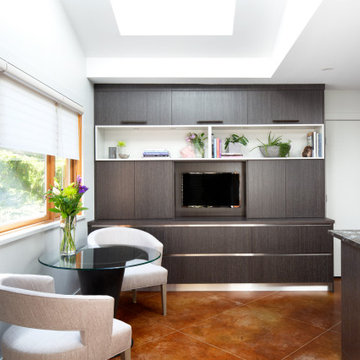
A breakfast table for morning coffee and a small TV on a bracket incorporate specific design requests from our clients.
バンクーバーにある高級なトランジショナルスタイルのおしゃれなリビング (コンクリートの床、壁掛け型テレビ、オレンジの床) の写真
バンクーバーにある高級なトランジショナルスタイルのおしゃれなリビング (コンクリートの床、壁掛け型テレビ、オレンジの床) の写真
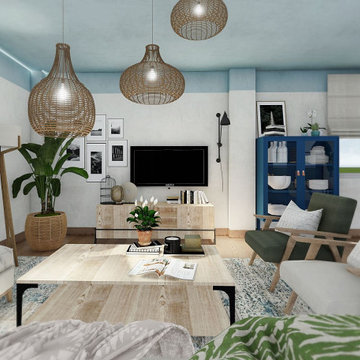
Diseño e interiorismo de salón comedor en 3D en Alicante. El proyecto debía tener un carácter nórdico-boho que evocase la playa, la naturaleza y el mar. Y ofrecer un espacio relajado para toda la familia, intentando mantener el mismo suelo y revestimiento, para no incrementar le presupuesto.
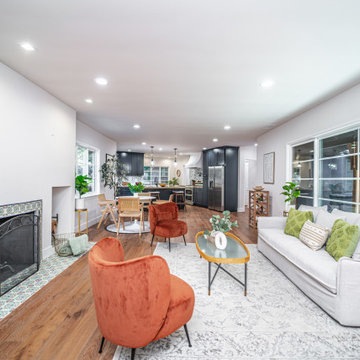
ロサンゼルスにある高級な中くらいなコンテンポラリースタイルのおしゃれなリビング (グレーの壁、淡色無垢フローリング、標準型暖炉、タイルの暖炉まわり、オレンジの床) の写真
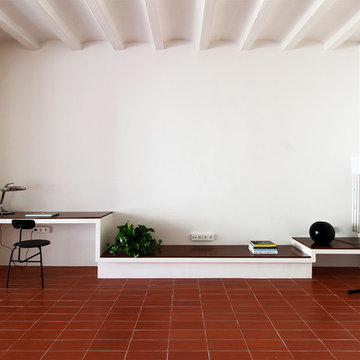
marco
バルセロナにある高級な中くらいなモダンスタイルのおしゃれなLDK (白い壁、セラミックタイルの床、据え置き型テレビ、オレンジの床) の写真
バルセロナにある高級な中くらいなモダンスタイルのおしゃれなLDK (白い壁、セラミックタイルの床、据え置き型テレビ、オレンジの床) の写真
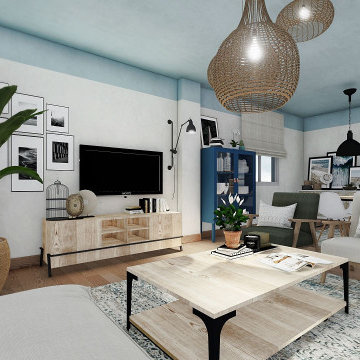
Diseño e interiorismo de salón comedor en 3D en Alicante. El proyecto debía tener un carácter nórdico-boho que evocase la playa, la naturaleza y el mar. Y ofrecer un espacio relajado para toda la familia, intentando mantener el mismo suelo y revestimiento, para no incrementar le presupuesto.
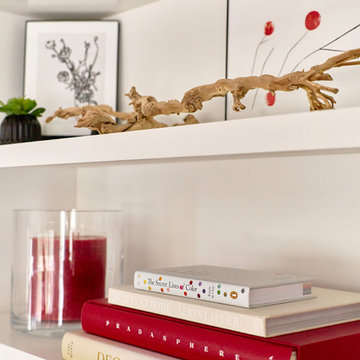
Andrea Pietrangeli
http://andrea.media/
プロビデンスにある高級な中くらいなトランジショナルスタイルのおしゃれなLDK (ライブラリー、ベージュの壁、淡色無垢フローリング、埋込式メディアウォール、オレンジの床) の写真
プロビデンスにある高級な中くらいなトランジショナルスタイルのおしゃれなLDK (ライブラリー、ベージュの壁、淡色無垢フローリング、埋込式メディアウォール、オレンジの床) の写真
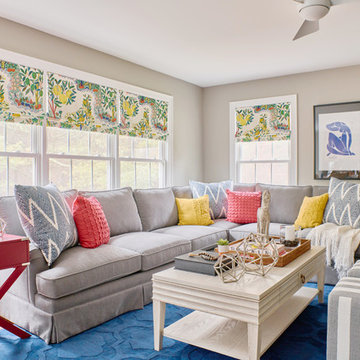
http://andrea.media/
プロビデンスにある高級な広いトランジショナルスタイルのおしゃれなLDK (ライブラリー、ベージュの壁、淡色無垢フローリング、埋込式メディアウォール、オレンジの床) の写真
プロビデンスにある高級な広いトランジショナルスタイルのおしゃれなLDK (ライブラリー、ベージュの壁、淡色無垢フローリング、埋込式メディアウォール、オレンジの床) の写真
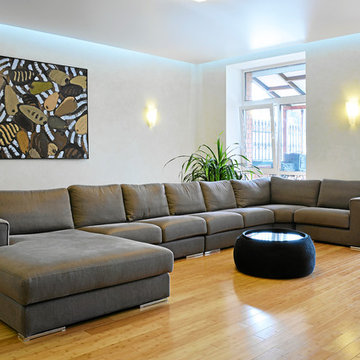
дизайнер - Павел Величко
фотограф -Наталья Стволова
他の地域にある高級な広いコンテンポラリースタイルのおしゃれなLDK (ベージュの壁、竹フローリング、壁掛け型テレビ、オレンジの床) の写真
他の地域にある高級な広いコンテンポラリースタイルのおしゃれなLDK (ベージュの壁、竹フローリング、壁掛け型テレビ、オレンジの床) の写真
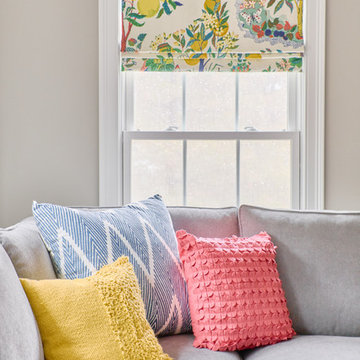
Andrea Pietrangeli
http://andrea.media/
プロビデンスにある高級な広いトランジショナルスタイルのおしゃれなLDK (ライブラリー、ベージュの壁、淡色無垢フローリング、埋込式メディアウォール、オレンジの床) の写真
プロビデンスにある高級な広いトランジショナルスタイルのおしゃれなLDK (ライブラリー、ベージュの壁、淡色無垢フローリング、埋込式メディアウォール、オレンジの床) の写真
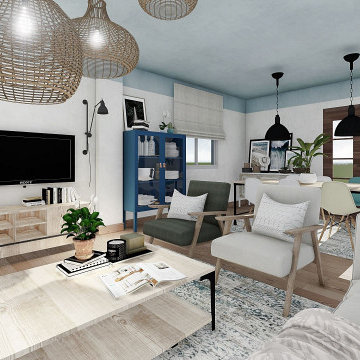
Diseño e interiorismo de salón comedor en 3D en Alicante. El proyecto debía tener un carácter nórdico-boho que evocase la playa, la naturaleza y el mar. Y ofrecer un espacio relajado para toda la familia, intentando mantener el mismo suelo y revestimiento, para no incrementar le presupuesto.
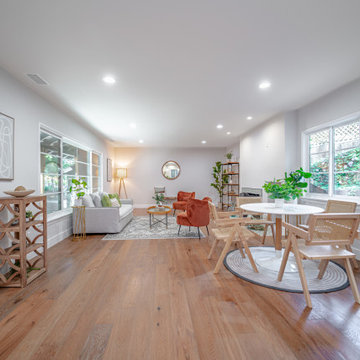
ロサンゼルスにある高級な中くらいなコンテンポラリースタイルのおしゃれなリビング (グレーの壁、淡色無垢フローリング、標準型暖炉、タイルの暖炉まわり、オレンジの床) の写真
高級な白いリビング (オレンジの床) の写真
1
