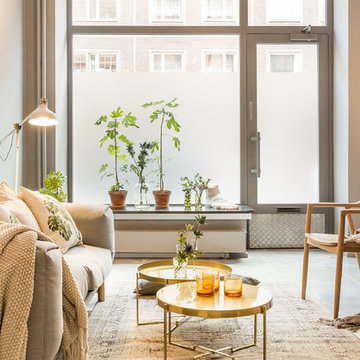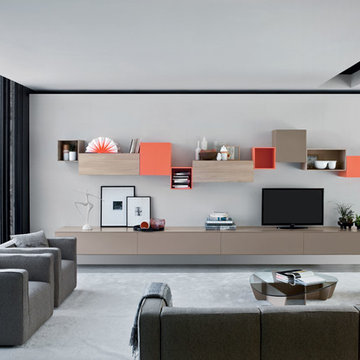高級な白い、黄色いリビング (ライムストーンの床、グレーの壁) の写真
絞り込み:
資材コスト
並び替え:今日の人気順
写真 1〜10 枚目(全 10 枚)

A stunning farmhouse styled home is given a light and airy contemporary design! Warm neutrals, clean lines, and organic materials adorn every room, creating a bright and inviting space to live.
The rectangular swimming pool, library, dark hardwood floors, artwork, and ornaments all entwine beautifully in this elegant home.
Project Location: The Hamptons. Project designed by interior design firm, Betty Wasserman Art & Interiors. From their Chelsea base, they serve clients in Manhattan and throughout New York City, as well as across the tri-state area and in The Hamptons.
For more about Betty Wasserman, click here: https://www.bettywasserman.com/
To learn more about this project, click here: https://www.bettywasserman.com/spaces/modern-farmhouse/
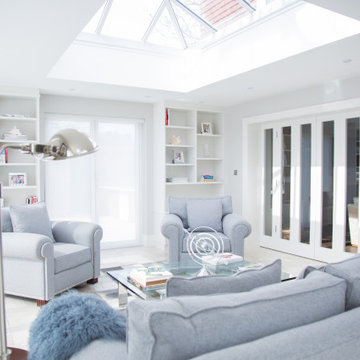
This significant rear extension has created a wonderful entertaining space, incorporating both an open plan dining and living room. 2 sky lanterns and bi-fold doors flood the space with natural light. The cool feel is enhanced by the natural stone flooring.
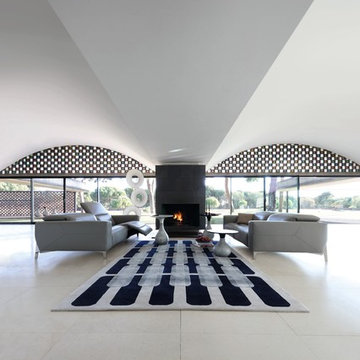
PLURIEL LARGE 3-SEAT SOFA
design Roberto Tapinassi & Maurizio Manzoni
Upholstered in TENDRESSE leather, cowhide, corrected embossed grain, matte and pigmented finish. New electric mechanism with multiple positions "Sequential Full Relax", 3 motors on each seat, TV position and pre-programmed lounge chair, with remote control. Seat cushion with memory foam and HR foam 40kg/m3. Back and lumbar cushions in memory foam and foam 21M. Structure in solid wood, plywood and engineered composite wood. Cross-webbing elastic straps suspensions. Base in chrome-plated metal. Also available in other dimensions. Deco cushion (optional).
Manufactured in Europe.
(In 2 parts)
Maximum height of back H. 105cm, depth 169cm.
Dimensions: W. 231 x H. 70 x D. 116 cm (90.9"w x 27.6"h x 45.7"d)
Other Dimensions :
3-seat sofa : W. 211 x H. 70 x D. 116 cm (83.1"w x 27.6"h x 45.7"d)
2.5-seat sofa : W. 191 x H. 70 x D. 116 cm (75.2"w x 27.6"h x 45.7"d)
2-seat sofa : W. 171 x H. 70 x D. 116 cm (67.3"w x 27.6"h x 45.7"d)
Armchair : W. 101 x H. 70 x D. 116 cm (39.8"w x 27.6"h x 45.7"d)
Square ottoman : W. 80 x H. 40 x D. 80 cm (31.5"w x 15.7"h x 31.5"d)
This product, like all Roche Bobois pieces, can be customised with a large array of materials, colours and dimensions.
Our showroom advisors are at your disposal and will happily provide you with any additional information and advice.
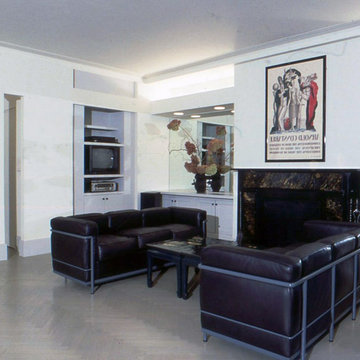
At one end, the original marble fireplace is framed by cabinetry and light emanating soffits which give it a lively new context. At the opposite end of the room, a rhythmically organized green wall defines the entry to the dining room. The lighting in these spaces reinforces the overall design concept: modern recessed down lights and indirect lighting are combined with more transitional wall sconces and Viennese chandeliers to create a synthesis of old and new. Modern classics by Le Corbusier in black leather site across from one another while the Hill House chair by Charles Rennie Mackintosh straddle the windows. An original Art Deco poster sits atop the marble fireplace.
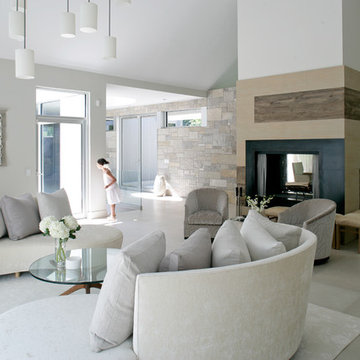
A stunning farmhouse styled home is given a light and airy contemporary design! Warm neutrals, clean lines, and organic materials adorn every room, creating a bright and inviting space to live.
The rectangular swimming pool, library, dark hardwood floors, artwork, and ornaments all entwine beautifully in this elegant home.
Project Location: The Hamptons. Project designed by interior design firm, Betty Wasserman Art & Interiors. From their Chelsea base, they serve clients in Manhattan and throughout New York City, as well as across the tri-state area and in The Hamptons.
For more about Betty Wasserman, click here: https://www.bettywasserman.com/
To learn more about this project, click here: https://www.bettywasserman.com/spaces/modern-farmhouse/
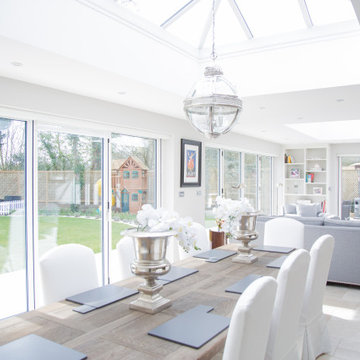
This significant rear extension has created a wonderful entertaining space, incorporating both an open plan dining and living room. 2 sky lanterns and bi-fold doors flood the space with natural light. The cool feel is enhanced by the natural stone flooring.
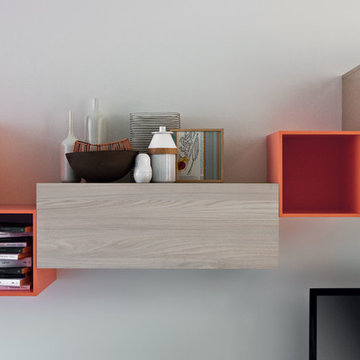
Modules in "Olmo Chiaro" ecowood combined with Lacquered modules
マイアミにある高級なコンテンポラリースタイルのおしゃれなリビング (グレーの壁、ライムストーンの床) の写真
マイアミにある高級なコンテンポラリースタイルのおしゃれなリビング (グレーの壁、ライムストーンの床) の写真
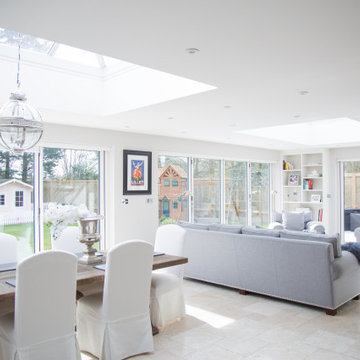
This significant rear extension has created a wonderful entertaining space, incorporating both an open plan dining and living room. 2 sky lanterns and bi-fold doors flood the space with natural light. The cool feel is enhanced by the natural stone flooring.
高級な白い、黄色いリビング (ライムストーンの床、グレーの壁) の写真
1
