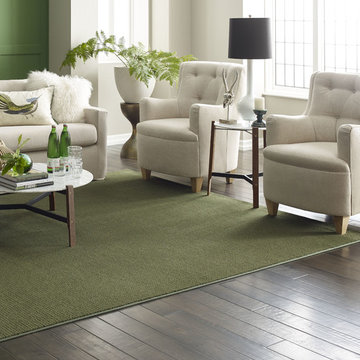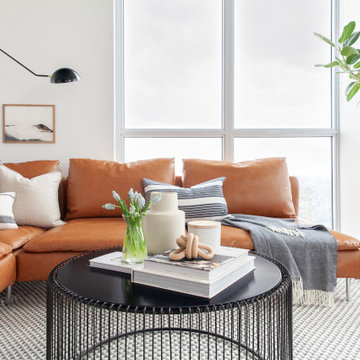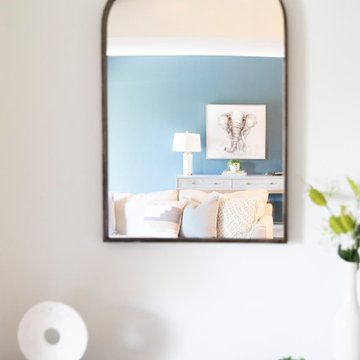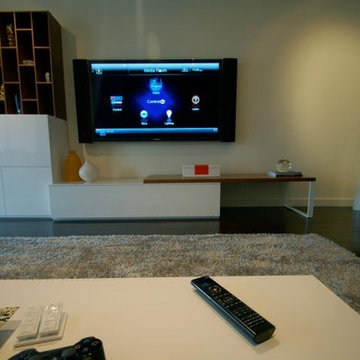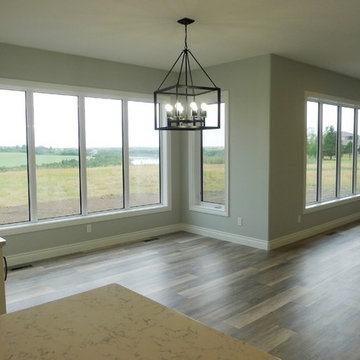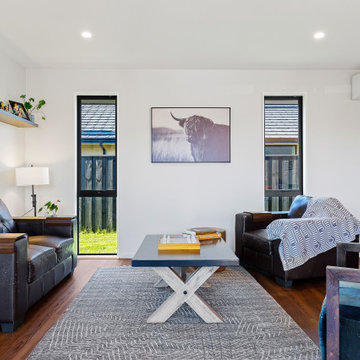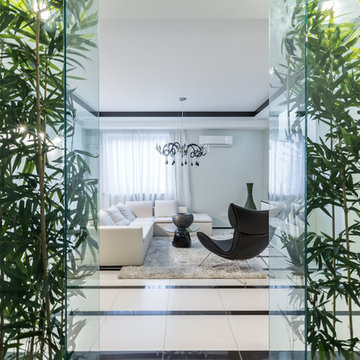高級な緑色のLDK (ラミネートの床、クッションフロア) の写真
絞り込み:
資材コスト
並び替え:今日の人気順
写真 1〜17 枚目(全 17 枚)

Dino Tonn
フェニックスにある高級な広いコンテンポラリースタイルのおしゃれなLDK (グレーの壁、クッションフロア、暖炉なし、内蔵型テレビ、茶色い床) の写真
フェニックスにある高級な広いコンテンポラリースタイルのおしゃれなLDK (グレーの壁、クッションフロア、暖炉なし、内蔵型テレビ、茶色い床) の写真
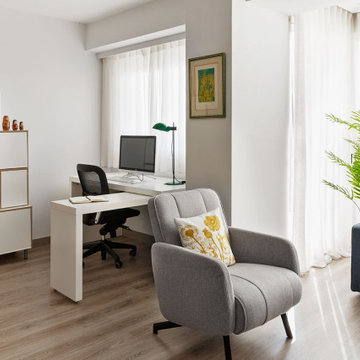
Aquí se puede apreciar la unificación de dos estancias que estaban separadas y presentaban dos espacios congestionados, que convertimos en una estancia mucho más amplia y de interacción entre las dos zonas. Así conseguimos una mayor comunicación para los habitantes de la vivienda y en ciertos momentos familiares, mayor espacio para disfrutar.
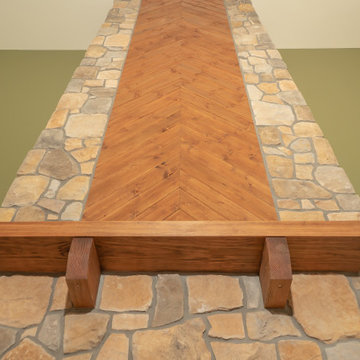
Large open living room with Knotty Alder sills and trim. Fireplace surrounded in Glacier Valley Fieldstone by Boral ProStone. The large mantel starts the transition for the custom wood cladding.
Photos by Robbie Arnold Media, Grand Junction, CO
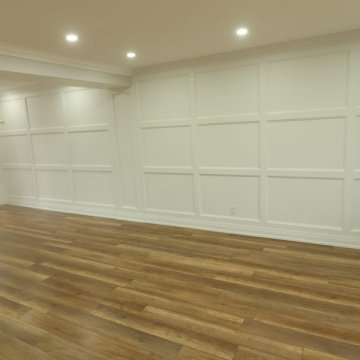
Complete renovation of the entire first floor.
We installed porcelain tiles in the kitchen matching the laminate floor in the dining and living room.
Created a large wainscotting feature wall leading from the dining room to the living room.
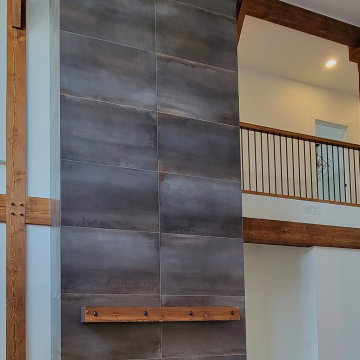
The focal point of the living room is the floor to ceiling tiled fireplace. A simple yet effective medium wood mantle is set against the dark tile. The same wood colour is seen throughout the home in the exposed wood beams and trim.
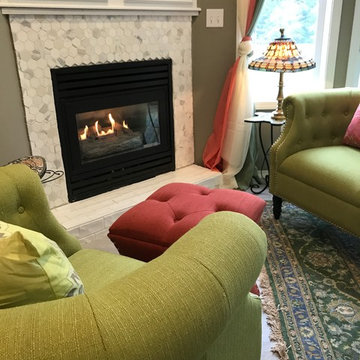
This lovely home was so dated with colors from the early 2000's. Updated paint, fireplace surround, new flooring and furnishings brings it into the future and provide a cozy reading nook for my client.
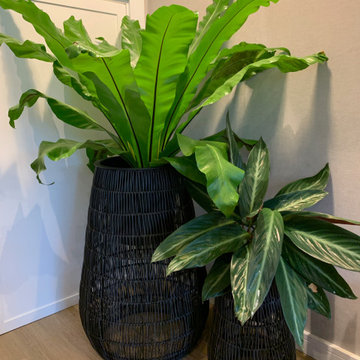
This client called us in following the revamp of her kitchen. This time she wanted a makeover of her living room. She said they never used the space. It was attached to a conservatory which then led to the garden. We suggested starting again with this space and knocking down the conservatory and the wall that separated the two spaces. The client was brilliant and completely allowed us to do our thing. The starting point for this project was a beautiful cushion from Primark ! What followed was this beautiful transformation of the space. We created three zones. Living area, dining area and snug. The client completely adores this new space and has loved spending a lot of time here in lockdown!
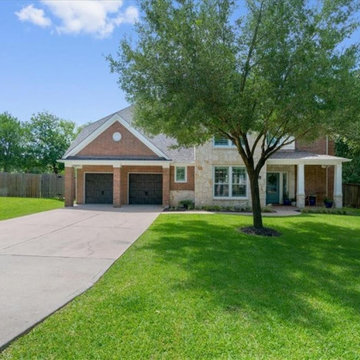
Here is a full remodel executed by Tayton Construction. This home was originally 3,500 sqft. Half way through the remodel, we discovered a huge dead space on the second floor. The owner wanted to convert it to a 5th bedroom. We called an engineer, added the required supports for the flooring, added a window (aka egress), a fire alarm, and a closet to make this an official bedroom.
We remodeled this (now) 4,000 sqft home in less than 45 days.
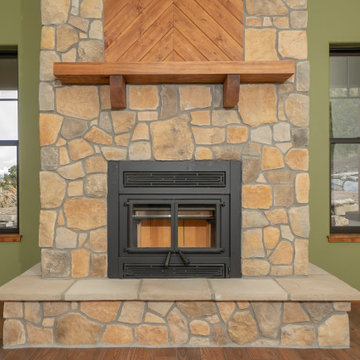
Large open living room with Knotty Alder sills and trim. Al wood burning fireplace surrounded by in Glacier Valley Fieldstone by Boral ProStone. Mannington flooring in Restoration Chestnut Hill.
Photos by Robbie Arnold Media, Grand Junction, CO
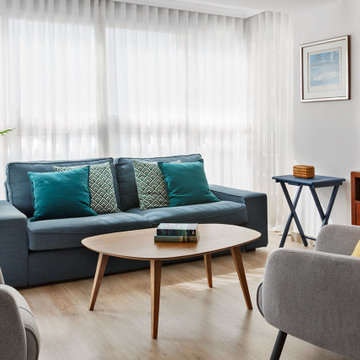
Este espacio fue el más importante para la clienta porque es donde pasa mucho tiempo. Unificamos dos estancias para integrar el salón-comedor con el estudio adyacente para conseguir: mayor amplitud y una gran interacción entre ambos espacios. Una de las premisas era integrar el mobiliario existente con nuevos elementos que había que actualizar. La segunda premisa, es que es una enamorada de los tonos azules y turquesas donde se puede ver que predominan tanto en esta estancia como en el dormitorio y el baño.
高級な緑色のLDK (ラミネートの床、クッションフロア) の写真
1
