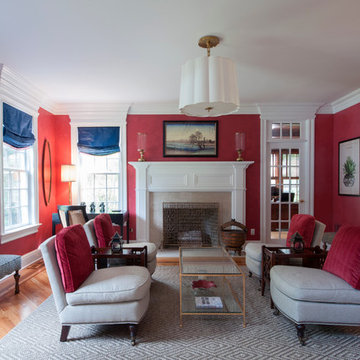高級なグレーのリビング (無垢フローリング、赤い壁) の写真
並び替え:今日の人気順
写真 1〜6 枚目(全 6 枚)
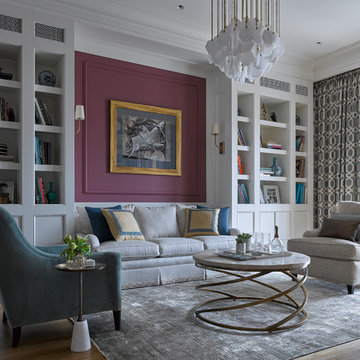
Дизайнер - Мария Мироненко. Фотограф - Сергей Ананьев.
モスクワにある高級な中くらいなトランジショナルスタイルのおしゃれなリビング (赤い壁、無垢フローリング、暖炉なし、壁掛け型テレビ) の写真
モスクワにある高級な中くらいなトランジショナルスタイルのおしゃれなリビング (赤い壁、無垢フローリング、暖炉なし、壁掛け型テレビ) の写真
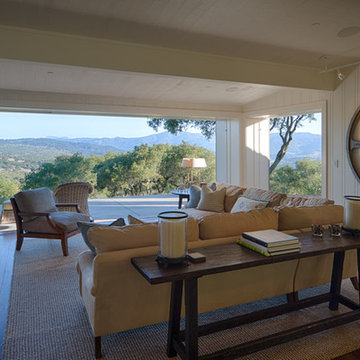
Home built by JMA (Jim Murphy and Associates). Architecture design by Backen Gillam & Kroeger Architects. Interior design by Heidi Toll. Photo credit: Tim Maloney, Technical Imagery Studios. The large-scale remodeling performed to create the Hill House entailed retrofitting the existing foundation to accommodate the engineering requirements for larger windows and lift-and-slide doors, and adding additional foundations for the screened porch. In addition, the main living area’s floor level was lowered in order to improve the view of the distant horizon while standing.
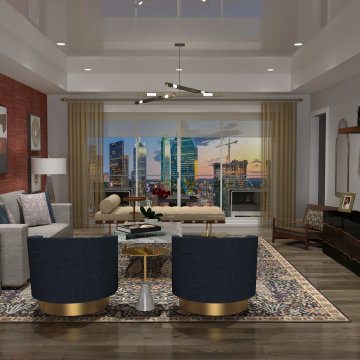
This living room was inspired by this amazing Nourison rug (with patterns and colors pulled from medieval tapestries). Working with traditional and modern elements can be quite tricky, so we sprinkled the space with mid-century modern furniture, Asian elements, old Hollywood glam, and Gothic-inspired pieces.
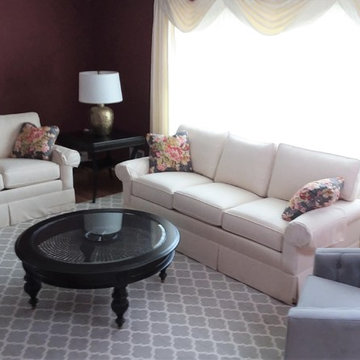
This hard-working professional loved the deep cranberry walls in the new home but needed to have a place to relax and entertain. The family can group around the sofas, the chair swivels to join in. Anchoring the space is a large round Maya table with glass overlying the woven rattan inset sitting on a modern graphic rug. Lovely, dynamic and bright. Just like its owner.
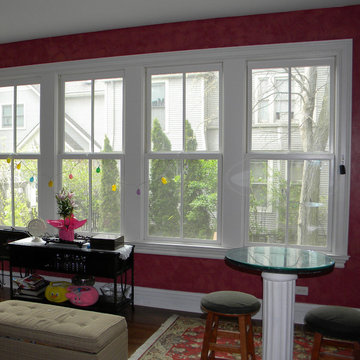
2-story addition to this historic 1894 Princess Anne Victorian. Family room, new full bath, relocated half bath, expanded kitchen and dining room, with Laundry, Master closet and bathroom above. Wrap-around porch with gazebo.
Photos by 12/12 Architects and Robert McKendrick Photography.
高級なグレーのリビング (無垢フローリング、赤い壁) の写真
1
