高級なブラウンのリビング (塗装フローリング、紫の床、白い床) の写真
絞り込み:
資材コスト
並び替え:今日の人気順
写真 1〜9 枚目(全 9 枚)
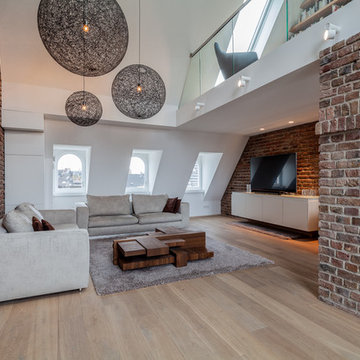
Sebastian Hopp
ケルンにある高級な中くらいなコンテンポラリースタイルのおしゃれなリビング (茶色い壁、据え置き型テレビ、白い床、塗装フローリング) の写真
ケルンにある高級な中くらいなコンテンポラリースタイルのおしゃれなリビング (茶色い壁、据え置き型テレビ、白い床、塗装フローリング) の写真
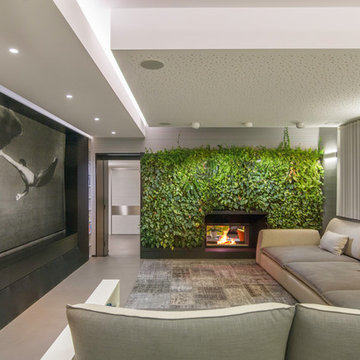
D.C. production
ヴェネツィアにある高級な広いコンテンポラリースタイルのおしゃれなリビング (白い壁、塗装フローリング、埋込式メディアウォール、白い床) の写真
ヴェネツィアにある高級な広いコンテンポラリースタイルのおしゃれなリビング (白い壁、塗装フローリング、埋込式メディアウォール、白い床) の写真
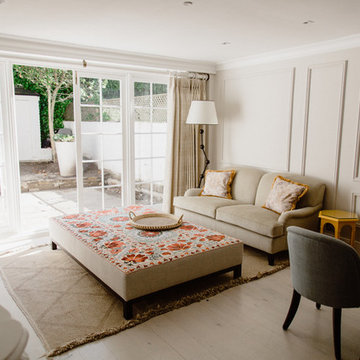
Having worked on the re-design to the basement of this family home three years ago, we were thrilled to be asked to come back and look at how we could re-configure the ground floor to give this busy family more storage and entertainment space, whilst stamping the clients distinctive and elegant style on their home.
We added a new kitchen island and converted underused aspects with bespoke joinery design into useful storage. By moving the dining table downstairs we created a social dining and sitting room to allow for additional guests. Beaded panelling has been added to the walls to bring character and elegance, whilst the clients innate taste has allowed her style to shine through in the furniture and fittings selected.
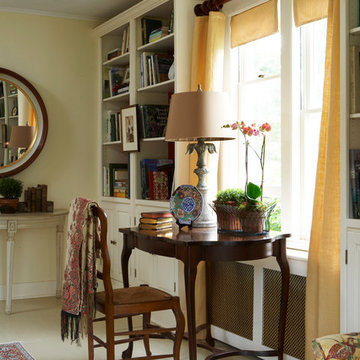
Library design, Joseph DeLeo Photography
他の地域にある高級な中くらいなトラディショナルスタイルのおしゃれなリビング (黄色い壁、塗装フローリング、暖炉なし、テレビなし、白い床) の写真
他の地域にある高級な中くらいなトラディショナルスタイルのおしゃれなリビング (黄色い壁、塗装フローリング、暖炉なし、テレビなし、白い床) の写真
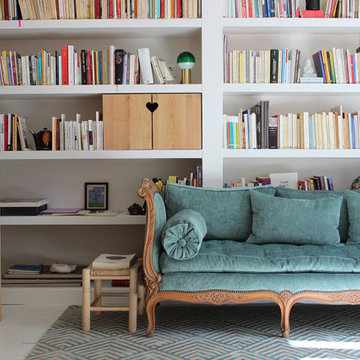
Decoración para el salón de lectura y trabajo utilizando colores cálidos y con mucha luz.
バルセロナにある高級な中くらいな北欧スタイルのおしゃれなLDK (ライブラリー、白い壁、塗装フローリング、白い床、板張り壁) の写真
バルセロナにある高級な中くらいな北欧スタイルのおしゃれなLDK (ライブラリー、白い壁、塗装フローリング、白い床、板張り壁) の写真
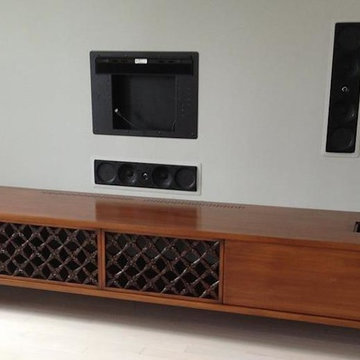
Custom made fireplace and entertainment unit.
トロントにある高級なおしゃれなリビング (グレーの壁、塗装フローリング、木材の暖炉まわり、白い床) の写真
トロントにある高級なおしゃれなリビング (グレーの壁、塗装フローリング、木材の暖炉まわり、白い床) の写真
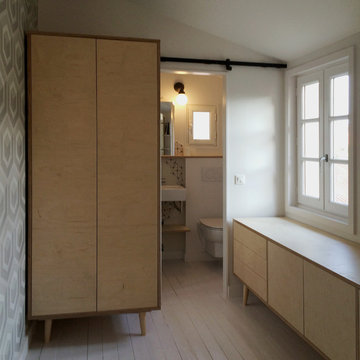
Mes clients souhaitaient aménager un petit espace sous combles pour recevoir la famille, des amis.
La première nécessité a été de surélever la toiture d'une partie de la construction existante pour pouvoir installer la chambre.
Dans un volume de 1m25 sur 2m12, j'ai proposé de créer la salle d'eau avec une belle douche, le lavabo et les toilettes. Ensuite, après maintes réflexions, nous avons réussi à nous mettre d'accord sur le positionnement des quelques marches qui permettent d'accéder à la chambre de 10m². Entre la salle d'eau et la chambre, les clients souhaitaient pouvoir disposer d'un volume bureau, coin télé, rangements... J'ai pu leur proposer cet espace multi fonction par la mise en œuvre de mobilier dessiné spécialement pour ce lieu.
Crédits photos Nathalie ManicoT
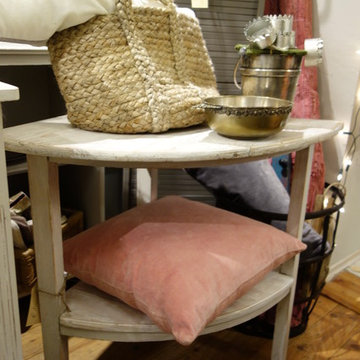
Ecktischchen um 1930
Maße L 59 H 72
ミュンヘンにある高級な広いカントリー風のおしゃれなリビング (ベージュの壁、塗装フローリング、薪ストーブ、レンガの暖炉まわり、テレビなし、白い床) の写真
ミュンヘンにある高級な広いカントリー風のおしゃれなリビング (ベージュの壁、塗装フローリング、薪ストーブ、レンガの暖炉まわり、テレビなし、白い床) の写真
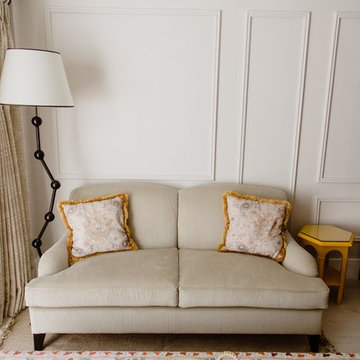
Having worked on the re-design to the basement of this family home three years ago, we were thrilled to be asked to come back and look at how we could re-configure the ground floor to give this busy family more storage and entertainment space, whilst stamping the clients distinctive and elegant style on their home.
We added a new kitchen island and converted underused aspects with bespoke joinery design into useful storage. By moving the dining table downstairs we created a social dining and sitting room to allow for additional guests. Beaded panelling has been added to the walls to bring character and elegance, whilst the clients innate taste has allowed her style to shine through in the furniture and fittings selected.
高級なブラウンのリビング (塗装フローリング、紫の床、白い床) の写真
1