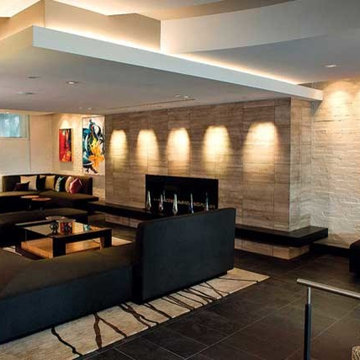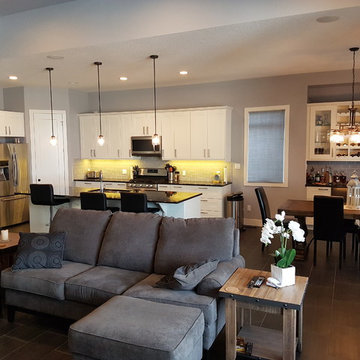高級なブラウンのリビング (セラミックタイルの床、黒い床) の写真
絞り込み:
資材コスト
並び替え:今日の人気順
写真 1〜6 枚目(全 6 枚)
1/5
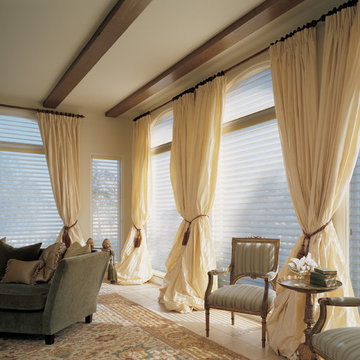
ヒューストンにある高級な広い地中海スタイルのおしゃれな独立型リビング (ベージュの壁、セラミックタイルの床、暖炉なし、テレビなし、黒い床) の写真
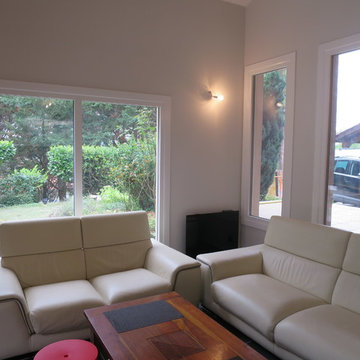
Un séjour lumineux
リヨンにある高級な広いコンテンポラリースタイルのおしゃれなリビングロフト (白い壁、セラミックタイルの床、黒い床) の写真
リヨンにある高級な広いコンテンポラリースタイルのおしゃれなリビングロフト (白い壁、セラミックタイルの床、黒い床) の写真
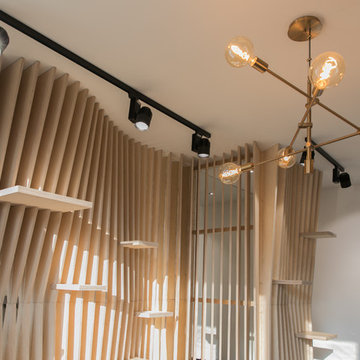
Photographe: Raul Cabrera
パリにある高級な小さなコンテンポラリースタイルのおしゃれなLDK (ライブラリー、白い壁、セラミックタイルの床、暖炉なし、テレビなし、黒い床) の写真
パリにある高級な小さなコンテンポラリースタイルのおしゃれなLDK (ライブラリー、白い壁、セラミックタイルの床、暖炉なし、テレビなし、黒い床) の写真
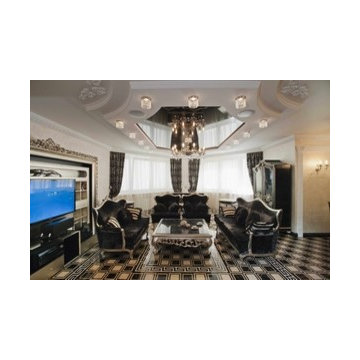
The interior consists of custom handmade products of natural wood, fretwork, stretched lacquered ceilings, OICOS decorative paints.
Study room is individually designed and built of ash-tree with use of natural fabrics. Apartment layout was changed: studio and bathroom were redesigned, two wardrobes added to bedroom, and sauna and moistureproof TV mounted on wall — to the bathroom.
Explication
1. Hallway – 20.63 м2
2. Guest bathroom – 4.82 м2
3. Study room – 17.11 м2
4. Living room – 36.27 м2
5. Dining room – 13.78 м2
6. Kitchen – 13.10 м2
7. Bathroom – 7.46 м2
8. Sauna – 2.71 м2
9. Bedroom – 24.51 м2
10. Nursery – 20.39 м2
11. Kitchen balcony – 6.67 м2
12. Bedroom balcony – 6.48 м2
Floor area – 160.78 м2
Balcony area – 13.15 м2
高級なブラウンのリビング (セラミックタイルの床、黒い床) の写真
1
