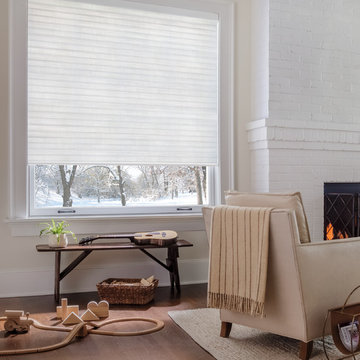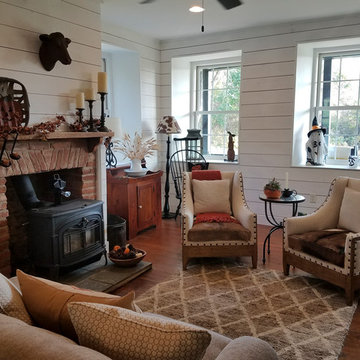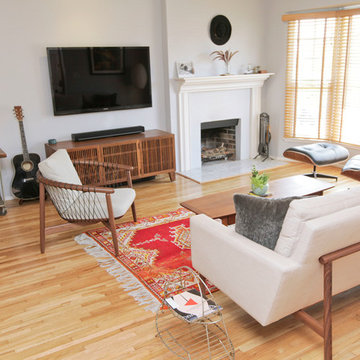高級なブラウンのリビング (レンガの暖炉まわり、コンクリートの暖炉まわり、木材の暖炉まわり、茶色い床、白い床) の写真
絞り込み:
資材コスト
並び替え:今日の人気順
写真 1〜20 枚目(全 999 枚)
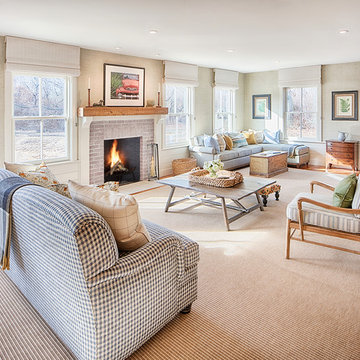
Bob Gothard Photography
ボストンにある高級な中くらいなカントリー風のおしゃれなリビング (ベージュの壁、無垢フローリング、標準型暖炉、レンガの暖炉まわり、テレビなし、茶色い床) の写真
ボストンにある高級な中くらいなカントリー風のおしゃれなリビング (ベージュの壁、無垢フローリング、標準型暖炉、レンガの暖炉まわり、テレビなし、茶色い床) の写真

シーダーラピッズにある高級な中くらいなコンテンポラリースタイルのおしゃれなリビング (ベージュの壁、淡色無垢フローリング、横長型暖炉、木材の暖炉まわり、テレビなし、茶色い床) の写真
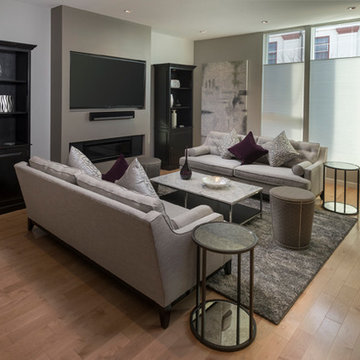
Our client wanted this room to be to formal yet fun! The additions of black to add a pop of color makes this room sophisticated and chic!
フィラデルフィアにある高級な中くらいなトランジショナルスタイルのおしゃれなリビング (グレーの壁、淡色無垢フローリング、壁掛け型テレビ、標準型暖炉、コンクリートの暖炉まわり、茶色い床) の写真
フィラデルフィアにある高級な中くらいなトランジショナルスタイルのおしゃれなリビング (グレーの壁、淡色無垢フローリング、壁掛け型テレビ、標準型暖炉、コンクリートの暖炉まわり、茶色い床) の写真
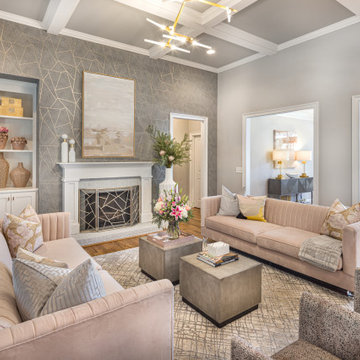
アトランタにある高級な中くらいなコンテンポラリースタイルのおしゃれなLDK (グレーの壁、無垢フローリング、標準型暖炉、木材の暖炉まわり、テレビなし、茶色い床、格子天井、壁紙) の写真

他の地域にある高級な広いビーチスタイルのおしゃれなLDK (白い壁、淡色無垢フローリング、標準型暖炉、コンクリートの暖炉まわり、壁掛け型テレビ、茶色い床、表し梁、塗装板張りの壁) の写真

The Living Room furnishings include custom window treatments, Lee Industries arm chairs and sofa, an antique Persian carpet, and a custom leather ottoman. The paint color is Sherwin Williams Antique White.
Project by Portland interior design studio Jenni Leasia Interior Design. Also serving Lake Oswego, West Linn, Vancouver, Sherwood, Camas, Oregon City, Beaverton, and the whole of Greater Portland.
For more about Jenni Leasia Interior Design, click here: https://www.jennileasiadesign.com/
To learn more about this project, click here:
https://www.jennileasiadesign.com/crystal-springs
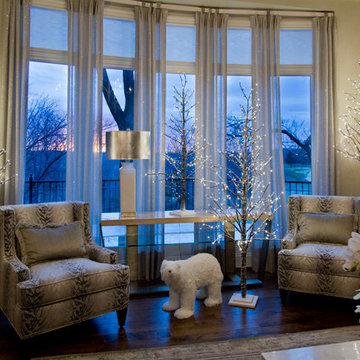
カンザスシティにある高級な広いトランジショナルスタイルのおしゃれなリビング (ベージュの壁、濃色無垢フローリング、標準型暖炉、コンクリートの暖炉まわり、茶色い床) の写真
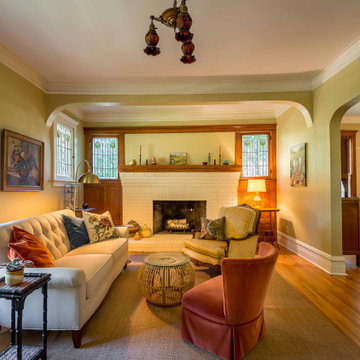
シカゴにある高級な中くらいなヴィクトリアン調のおしゃれな独立型リビング (ベージュの壁、無垢フローリング、標準型暖炉、レンガの暖炉まわり、テレビなし、茶色い床、クロスの天井、白い天井、壁紙) の写真
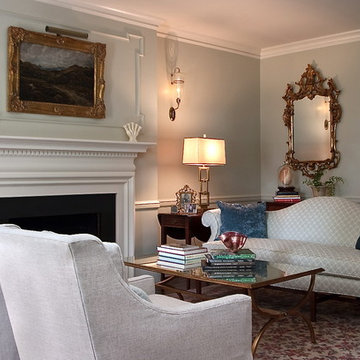
シャーロットにある高級な中くらいなヴィクトリアン調のおしゃれなリビング (グレーの壁、濃色無垢フローリング、標準型暖炉、木材の暖炉まわり、テレビなし、茶色い床) の写真

Our clients in Tower Lakes, IL, needed more storage and functionality from their kitchen. They were primarily focused on finding the right combination of cabinets, shelves, and drawers that fit all their cookware, flatware, and appliances. They wanted a brighter, bigger space with a natural cooking flow and plenty of storage. Soffits and crown molding needed to be removed to make the kitchen feel larger. Redesign elements included: relocating the fridge, adding a baking station and coffee bar, and placing the microwave in the kitchen island.
Advance Design Studio’s Claudia Pop offered functional, creative, and unique solutions to the homeowners’ problems. Our clients wanted a unique kitchen that was not completely white, a balance of design and function. Claudia offered functional, creative, and unique solutions to Chad and Karen’s kitchen design challenges. The first thing to go was soffits. Today, most kitchens can benefit from the added height and space; removing soffits is nearly always step one. Steely gray-blue was the color of choice for a freshly unique look bringing a sophisticated-looking space to wrap around the fresh new kitchen. Cherry cabinetry in a true brown stain compliments the stormy accents with sharp contrasting white Cambria quartz top balancing out the space with a dramatic flair.
“We wanted something unique and special in this space, something none of the neighbors would have,” said Claudia.
The dramatic veined Cambria countertops continue upward into a backsplash behind three complimentary open shelves. These countertops provide visual texture and movement in the kitchen. The kitchen includes two larder cabinets for both the coffee bar and baking station. The kitchen is now functional and unique in design.
“When we design a new kitchen space, as designers, we are always looking for ways to balance interesting design elements with practical functionality,” Claudia said. “This kitchen’s new design is not only way more functional but is stunning in a way a piece of art can catch one’s attention.”
Decorative mullions with mirrored inserts sit atop dual sentinel pantries flanking the new refrigerator, while a 48″ dual fuel Wolf range replaced the island cooktop and double oven. The new microwave is cleverly hidden within the island, eliminating the cluttered counter and attention-grabbing wall of stainless steel from the previous space.
The family room was completely renovated, including a beautifully functional entertainment bar with the same combination of woods and stone as the kitchen and coffee bar. Mesh inserts instead of plain glass add visual texture while revealing pristine glassware. Handcrafted built-ins surround the fireplace.
The beautiful and efficient design created by designer Claudia transitioned directly to the installation team seamlessly, much like the basement project experience Chad and Karen enjoyed previously.
“We definitely will and have recommended Advance Design Studio to friends who are looking to embark on a project small or large,” Karen said.
“Everything that was designed and built exactly how we envisioned it, and we are really enjoying it to its full potential,” Karen said.
Our award-winning design team would love to create a beautiful, functional, and spacious place for you and your family. With our “Common Sense Remodeling” approach, the process of renovating your home has never been easier. Contact us today at 847-665-1711 or schedule an appointment.

デンバーにある高級な広いミッドセンチュリースタイルのおしゃれなLDK (緑の壁、無垢フローリング、標準型暖炉、レンガの暖炉まわり、茶色い床、折り上げ天井、壁紙) の写真
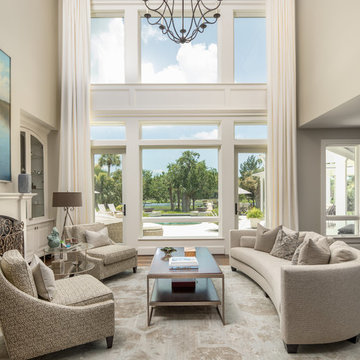
チャールストンにある高級な広いトラディショナルスタイルのおしゃれなLDK (ベージュの壁、濃色無垢フローリング、標準型暖炉、木材の暖炉まわり、テレビなし、茶色い床) の写真
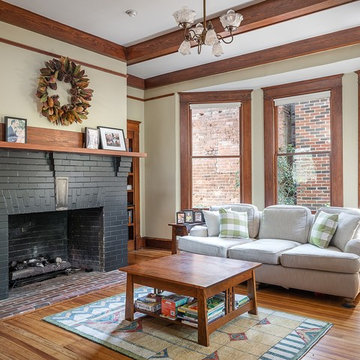
The natural light pours right into this stunning living room thanks to the newly refurbished windows.
アトランタにある高級な広いトラディショナルスタイルのおしゃれな独立型リビング (ベージュの壁、標準型暖炉、レンガの暖炉まわり、茶色い床、無垢フローリング) の写真
アトランタにある高級な広いトラディショナルスタイルのおしゃれな独立型リビング (ベージュの壁、標準型暖炉、レンガの暖炉まわり、茶色い床、無垢フローリング) の写真
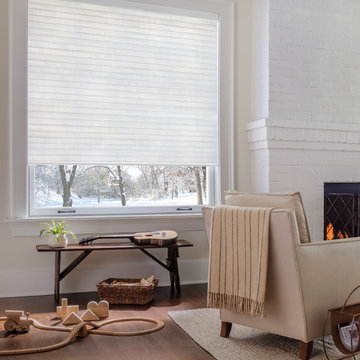
他の地域にある高級な中くらいなコンテンポラリースタイルのおしゃれなLDK (ベージュの壁、無垢フローリング、標準型暖炉、レンガの暖炉まわり、テレビなし、茶色い床) の写真

Rooted in a blend of tradition and modernity, this family home harmonizes rich design with personal narrative, offering solace and gathering for family and friends alike.
In the living room, artisanal craftsmanship shines through. A custom-designed fireplace featuring a limestone plaster finish and softly rounded corners is a sculptural masterpiece. Complemented by bespoke furniture, such as the dual-facing tete-a-tete and curved sofa, every piece is both functional and artistic, elevating the room's inviting ambience.
Project by Texas' Urbanology Designs. Their North Richland Hills-based interior design studio serves Dallas, Highland Park, University Park, Fort Worth, and upscale clients nationwide.
For more about Urbanology Designs see here:
https://www.urbanologydesigns.com/
To learn more about this project, see here: https://www.urbanologydesigns.com/luxury-earthen-inspired-home-dallas

Так как заказчики переехали в городскую квартиру из собственного дома, для них камин — несомненный атрибут уютного пространства. Не хотелось разбивать этот прекрасный стереотип, мы установили в гостиной биокамин. Для него собирали специальный огнеупорный каркас, который впоследствии обшили мебельными панелями. Отделка квартиры к тому времени была чистовой, поэтому каркас размером с рояль собирали на подземной парковке, а потом заносили в квартиру. Но все усилия того стоили — камин стал своеобразным центром притяжения, наполнил интерьер ощущением загородной жизни.
高級なブラウンのリビング (レンガの暖炉まわり、コンクリートの暖炉まわり、木材の暖炉まわり、茶色い床、白い床) の写真
1

