高級な巨大なベージュのリビング (吊り下げ式暖炉) の写真
絞り込み:
資材コスト
並び替え:今日の人気順
写真 1〜8 枚目(全 8 枚)
1/5

ダラスにある高級な巨大なモダンスタイルのおしゃれなリビング (白い壁、コンクリートの床、吊り下げ式暖炉、レンガの暖炉まわり、壁掛け型テレビ、マルチカラーの床) の写真
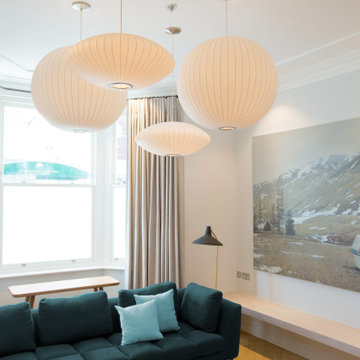
Contemporary family living room with Nordic styling. The corner sofa is from B&B Italia, mixed with a contemporary coffee table by Established and Sons an arrangement of multi-drop George Nelson Bubble pendants, lighting design by My-Studio.
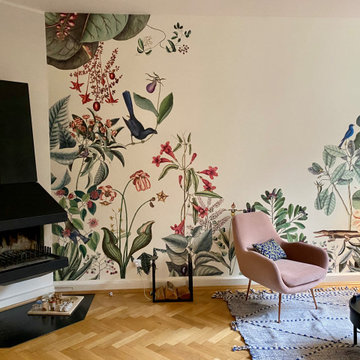
Kamin im Wohnbereich
ベルリンにある高級な巨大なエクレクティックスタイルのおしゃれなリビング (淡色無垢フローリング、吊り下げ式暖炉、漆喰の暖炉まわり、壁紙) の写真
ベルリンにある高級な巨大なエクレクティックスタイルのおしゃれなリビング (淡色無垢フローリング、吊り下げ式暖炉、漆喰の暖炉まわり、壁紙) の写真
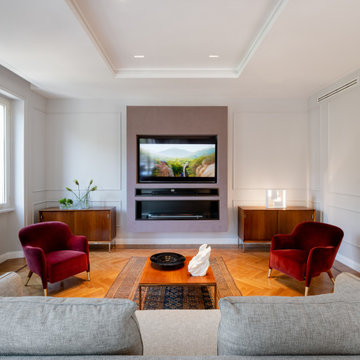
La casa è caratterizzata da un disegno sulle pareti di cornici continue, tono su tono, che creano una delicato disegno classico-contemporaneo. Un elemento centrale, in rilievo e con una finitura decorativa, contenente il televisore e il camino a bioetanolo, caratterizza tutta la zona del salotto. Agli arredi di design milanese degli anni '50, restaurati, sono state accostate due poltroncine di Gio Ponti in riedizione. Speciali lampade contenute un un riquadro al centro del controsoffitto, risaltano la qualità del parquet d'epoca, restaurato e gli arredi vintage.
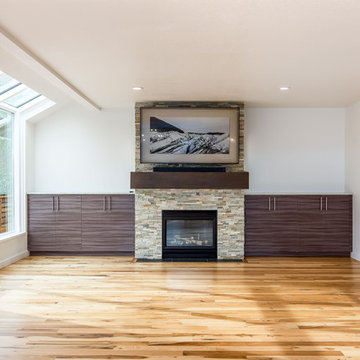
This complete home remodel was complete by taking the early 1990's home and bringing it into the new century with opening up interior walls between the kitchen, dining, and living space, remodeling the living room/fireplace kitchen, guest bathroom, creating a new master bedroom/bathroom floor plan, and creating an outdoor space for any sized party!
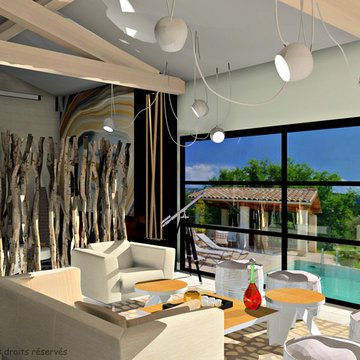
Marilyne LE MEUR
他の地域にある高級な巨大なモダンスタイルのおしゃれなLDK (ライブラリー、ベージュの壁、セラミックタイルの床、吊り下げ式暖炉、金属の暖炉まわり、内蔵型テレビ) の写真
他の地域にある高級な巨大なモダンスタイルのおしゃれなLDK (ライブラリー、ベージュの壁、セラミックタイルの床、吊り下げ式暖炉、金属の暖炉まわり、内蔵型テレビ) の写真
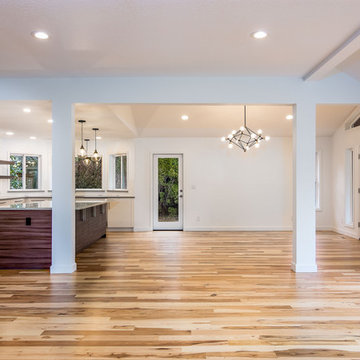
This complete home remodel was complete by taking the early 1990's home and bringing it into the new century with opening up interior walls between the kitchen, dining, and living space, remodeling the living room/fireplace kitchen, guest bathroom, creating a new master bedroom/bathroom floor plan, and creating an outdoor space for any sized party!
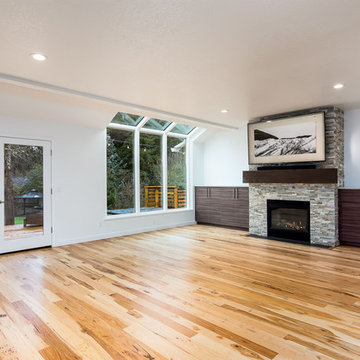
This complete home remodel was complete by taking the early 1990's home and bringing it into the new century with opening up interior walls between the kitchen, dining, and living space, remodeling the living room/fireplace kitchen, guest bathroom, creating a new master bedroom/bathroom floor plan, and creating an outdoor space for any sized party!
高級な巨大なベージュのリビング (吊り下げ式暖炉) の写真
1