高級な、ラグジュアリーなリビング (グレーとブラウン、レンガ壁) の写真
絞り込み:
資材コスト
並び替え:今日の人気順
写真 1〜16 枚目(全 16 枚)
1/5

Some consider a fireplace to be the heart of a home.
Regardless of whether you agree or not, it is a wonderful place for families to congregate. This great room features a 19 ft tall fireplace cladded with Ashland Tundra Brick by Eldorado Stone. The black bi-fold doors slide open to create a 12 ft opening to a large 425 sf deck that features a built-in outdoor kitchen and firepit. Valour Oak black core laminate, body colour is Benjamin Moor Gray Owl (2137-60), Trim Is White Dove (OC-17).
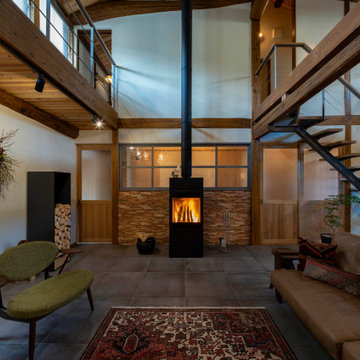
薪ストーブを囲むリビング。大屋根の東西に新設した連窓から、一日を通して柔らかな光が入る。(撮影:山田圭司郎)
他の地域にある高級な広い和モダンなおしゃれなリビング (白い壁、薪ストーブ、タイルの暖炉まわり、グレーの床、折り上げ天井、レンガ壁、吹き抜け、グレーとブラウン、壁掛け型テレビ、磁器タイルの床) の写真
他の地域にある高級な広い和モダンなおしゃれなリビング (白い壁、薪ストーブ、タイルの暖炉まわり、グレーの床、折り上げ天井、レンガ壁、吹き抜け、グレーとブラウン、壁掛け型テレビ、磁器タイルの床) の写真
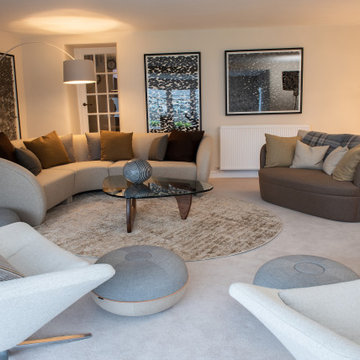
My clients Living Room in East Portlemouth. The sofa and love seat were made in Exeter, to my design by one of my bespoke upholstery manufacturers.
The chairs are reupholstered B&B Italia chairs, reupholstered in a Colefax and Fowler Linen mix fabric.
The coffee table was sourced from Conran and the rug was a bespoke design. The leather chair is the clients own.
The aim was to create a relaxed socialising space. all the chairs face each other but the swivel chairs can also face the beautiful estuary view, overlooking Salcombe.
This is stage one of a two phase project, Items like the radiators and carpets may be changed in phase two.
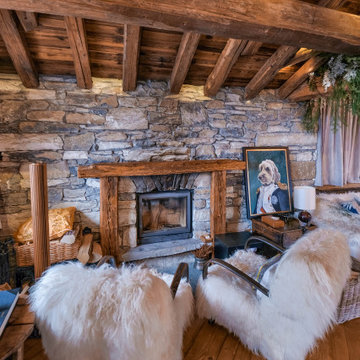
高級な中くらいなモダンスタイルのおしゃれなリビングロフト (ライブラリー、白い壁、カーペット敷き、薪ストーブ、黄色い床、表し梁、レンガ壁、グレーとブラウン) の写真
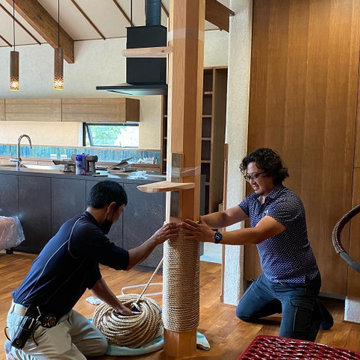
札幌にある高級な中くらいなおしゃれなLDK (白い壁、無垢フローリング、薪ストーブ、タイルの暖炉まわり、壁掛け型テレビ、茶色い床、表し梁、レンガ壁、吹き抜け、白い天井、グレーとブラウン) の写真
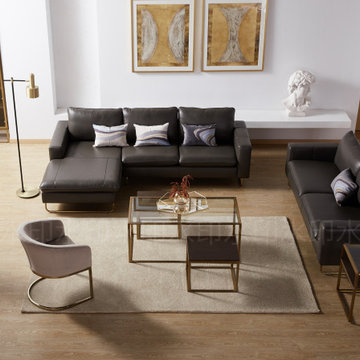
I have worked in the design and development of many home interior projects over the years and have travelled extensively, frequently visiting design studios, factories, and mills all over the world where I have been charged with the task of commissioning products that will appeal to consumers in the UK market. It's a job I love, but somehow it never quite felt complete. I enthusiastically worked through the product development cycle from deciphering the trends, applying the new directions to the product, manufacturing to a price that was relevant and appropriate, working out how much to buy and how to safely transport it to the UK and once on sale my job was complete. All very exciting but for me, I felt unfulfilled. Where do my products go? Are the homeowners happy with their purchase? Does it fit and enhance not only their living space but the quality of life? So many questions and so few answers.
I got the chance to test this in Shanghai. A factory owner was excited with a new collection of furniture that we had developed with his team, he felt it was new and very different to the neo classical style favoured by many in China. He handed over the keys to his two-storey penthouse apartment overlooking the Huangpu River in downtown Shanghai. In his late 60's and nowhere near ready for retirement he wanted his home to express his tenacious, outgoing, and very worldly personality. He felt that a complete refresh would not only update his home but also his mind. A devout Buddhist he took sanctuary in solace, order, and personal reflection. The project was more than placement of new furniture and a statement decorative style, this was about understanding the daily rituals that make him tick. We worked the entire scheme around the 3 stages of his day.
Sunrise - coffee, fruit, and a comfortable place to work without leaving the bedroom. We divided the extensive space into Sleep, Wash, Dress & Work, each area discretely zoned & well appointed, to make the transition from sleep to work in a matter of moments.
Morning - with the priorities of the day set and work successfully underway, attention can turn to private time to worship, study, and meditate. The prayer room was very carefully arranged to deliver a very personal experience.
Early Evening - in China it is not commonplace to spend prolonged periods of time outdoors or under the strong sunshine. Many use screens, shades, and systems to block out harmful UV rays. Balconies and outside spaces are often covered or converted into an orangery or lanai. The brief here was different, the homeowner proud of his location wanted to enjoy the great outdoors just as the sun starts to drop. Mapping the exact location, we created a beautiful low maintenance exterior that could be enjoyed from inside or out.
The project extended over the entire 6000m2 apartment and occupied two floors with a full wraparound balcony.
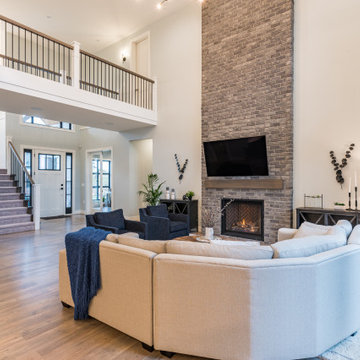
Some consider a fireplace to be the heart of a home.
Regardless of whether you agree or not, it is a wonderful place for families to congregate. This great room features a 19 ft tall fireplace cladded with Ashland Tundra Brick by Eldorado Stone. The black bi-fold doors slide open to create a 12 ft opening to a large 425 sf deck that features a built-in outdoor kitchen and firepit. Valour Oak black core laminate, body colour is Benjamin Moor Gray Owl (2137-60), Trim Is White Dove (OC-17).
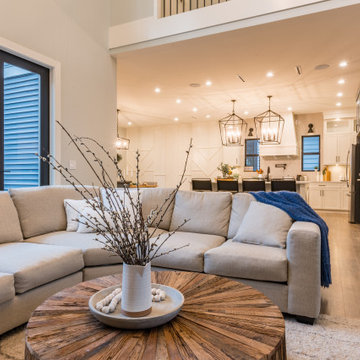
We love great rooms and this is no exception! This 300+ sf great room opens up to a 670 sf kitchen & dining room and allows for tons of family-style entertaining space. Need even more room? Swing open both of the bifold doors for a 1400 sf of indoor/outdoor for your and your guests!
Valour Oak black core laminate, body colour is Benjamin Moor Gray Owl (2137-60), and the trim Is White Dove (OC-17). Cabinets are White Dove (OC-17) and Trout Gray (2124-20).
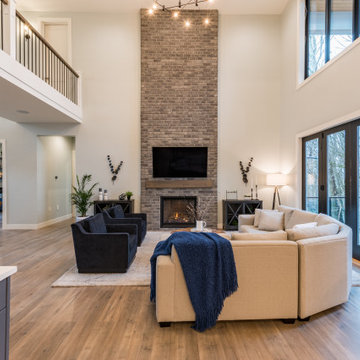
Some consider a fireplace to be the heart of a home.
Regardless of whether you agree or not, it is a wonderful place for families to congregate. This great room features a 19 ft tall fireplace cladded with Ashland Tundra Brick by Eldorado Stone. The black bi-fold doors slide open to create a 12 ft opening to a large 425 sf deck that features a built-in outdoor kitchen and firepit. Valour Oak black core laminate, body colour is Benjamin Moor Gray Owl (2137-60), Trim Is White Dove (OC-17).
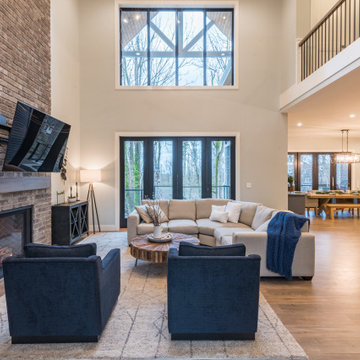
Some consider a fireplace to be the heart of a home.
Regardless of whether you agree or not, it is a wonderful place for families to congregate. This great room features a 19 ft tall fireplace cladded with Ashland Tundra Brick by Eldorado Stone. The black bi-fold doors slide open to create a 12 ft opening to a large 425 sf deck that features a built-in outdoor kitchen and firepit. Valour Oak black core laminate, body colour is Benjamin Moor Gray Owl (2137-60), Trim Is White Dove (OC-17).
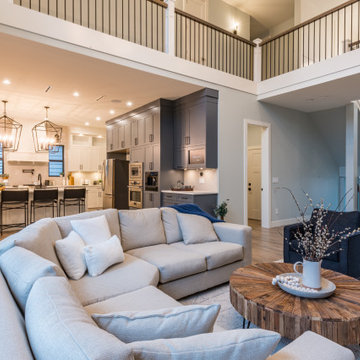
We love great rooms and this is no exception! This 300+ sf great room opens up to a 670 sf kitchen & dining room and allows for tons of family-style entertaining space. Need even more room? Swing open both of the bifold doors for a 1400 sf of indoor/outdoor for your and your guests!
Valour Oak black core laminate, body colour is Benjamin Moor Gray Owl (2137-60), and the trim Is White Dove (OC-17). Cabinets are White Dove (OC-17) and Trout Gray (2124-20).
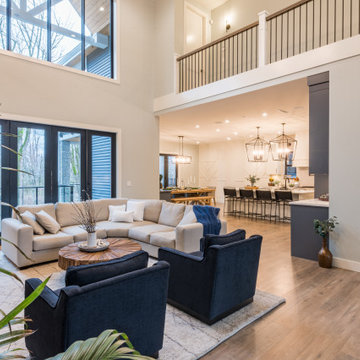
We love great rooms and this is no exception! This 300+ sf great room opens up to a 670 sf kitchen & dining room and allows for tons of family-style entertaining space. Need even more room? Swing open both of the bifold doors for a 1400 sf of indoor/outdoor for your and your guests!
Valour Oak black core laminate, body colour is Benjamin Moor Gray Owl (2137-60), and the trim Is White Dove (OC-17). Cabinets are White Dove (OC-17) and Trout Gray (2124-20).
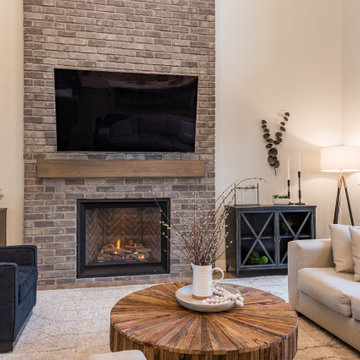
Some consider a fireplace to be the heart of a home.
Regardless of whether you agree or not, it is a wonderful place for families to congregate. This great room features a 19 ft tall fireplace cladded with Ashland Tundra Brick by Eldorado Stone. The black bi-fold doors slide open to create a 12 ft opening to a large 425 sf deck that features a built-in outdoor kitchen and firepit. Valour Oak black core laminate, body colour is Benjamin Moor Gray Owl (2137-60), Trim Is White Dove (OC-17).
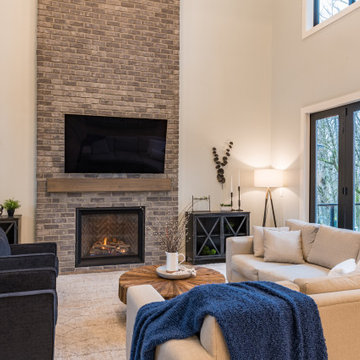
Some consider a fireplace to be the heart of a home.
Regardless of whether you agree or not, it is a wonderful place for families to congregate. This great room features a 19 ft tall fireplace cladded with Ashland Tundra Brick by Eldorado Stone. The black bi-fold doors slide open to create a 12 ft opening to a large 425 sf deck that features a built-in outdoor kitchen and firepit. Valour Oak black core laminate, body colour is Benjamin Moor Gray Owl (2137-60), Trim Is White Dove (OC-17).
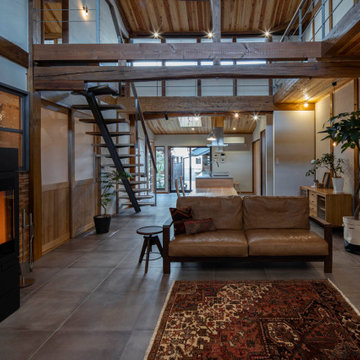
大きな吹き抜けのある古民家の改修。(撮影:山田圭司郎)
他の地域にある高級な広い和モダンなおしゃれなリビング (白い壁、薪ストーブ、タイルの暖炉まわり、据え置き型テレビ、グレーの床、折り上げ天井、レンガ壁、吹き抜け、グレーとブラウン、磁器タイルの床) の写真
他の地域にある高級な広い和モダンなおしゃれなリビング (白い壁、薪ストーブ、タイルの暖炉まわり、据え置き型テレビ、グレーの床、折り上げ天井、レンガ壁、吹き抜け、グレーとブラウン、磁器タイルの床) の写真
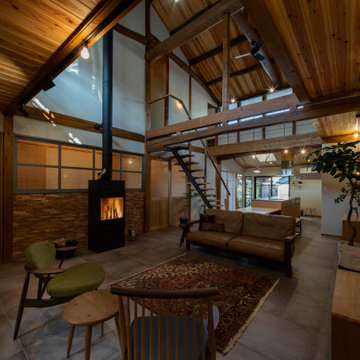
土間に断熱材・床暖房を敷設した上でタイル貼に変更。(撮影:山田圭司郎)
他の地域にある高級な広い和モダンなおしゃれなリビング (白い壁、薪ストーブ、タイルの暖炉まわり、据え置き型テレビ、グレーの床、折り上げ天井、レンガ壁、吹き抜け、グレーとブラウン、磁器タイルの床) の写真
他の地域にある高級な広い和モダンなおしゃれなリビング (白い壁、薪ストーブ、タイルの暖炉まわり、据え置き型テレビ、グレーの床、折り上げ天井、レンガ壁、吹き抜け、グレーとブラウン、磁器タイルの床) の写真
高級な、ラグジュアリーなリビング (グレーとブラウン、レンガ壁) の写真
1