高級な、ラグジュアリーな黄色いリビングロフト (白い壁) の写真
絞り込み:
資材コスト
並び替え:今日の人気順
写真 1〜11 枚目(全 11 枚)
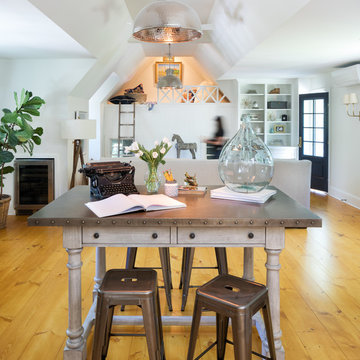
Builder: Pillar Homes
Photographer: Landmark Photography
ミネアポリスにある高級な中くらいなカントリー風のおしゃれなリビングロフト (白い壁、淡色無垢フローリング、壁掛け型テレビ) の写真
ミネアポリスにある高級な中くらいなカントリー風のおしゃれなリビングロフト (白い壁、淡色無垢フローリング、壁掛け型テレビ) の写真
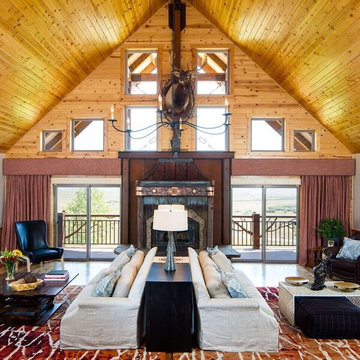
We were able to keep the traditional roots of this cabin while also offering it a major update. By accentuating its untraditional floor plan with a mix of modern furnishings, we increased the home's functionality and created an exciting but trendy aesthetic. A back-to-back sofa arrangement used the space better, and custom wool rugs are durable and beautiful. It’s a traditional design that looks decades younger.
Home located in Star Valley Ranch, Wyoming. Designed by Tawna Allred Interiors, who also services Alpine, Auburn, Bedford, Etna, Freedom, Freedom, Grover, Thayne, Turnerville, Swan Valley, and Jackson Hole, Wyoming.
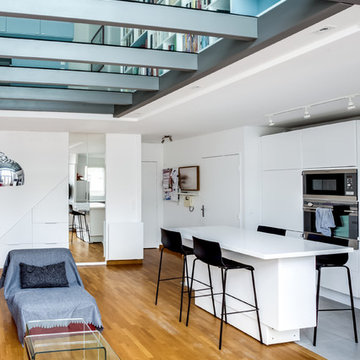
shoootin
パリにある高級な中くらいなコンテンポラリースタイルのおしゃれなリビング (白い壁、淡色無垢フローリング、据え置き型テレビ) の写真
パリにある高級な中くらいなコンテンポラリースタイルのおしゃれなリビング (白い壁、淡色無垢フローリング、据え置き型テレビ) の写真
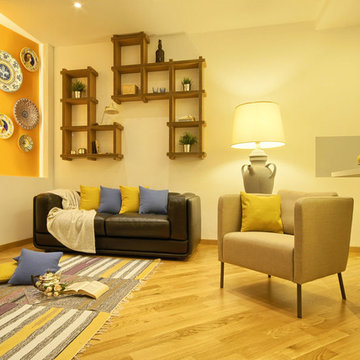
Il soggiorno. La libreria in cartone.
ローマにある高級な中くらいなモダンスタイルのおしゃれなリビングロフト (ライブラリー、白い壁、淡色無垢フローリング、据え置き型テレビ、茶色い床) の写真
ローマにある高級な中くらいなモダンスタイルのおしゃれなリビングロフト (ライブラリー、白い壁、淡色無垢フローリング、据え置き型テレビ、茶色い床) の写真
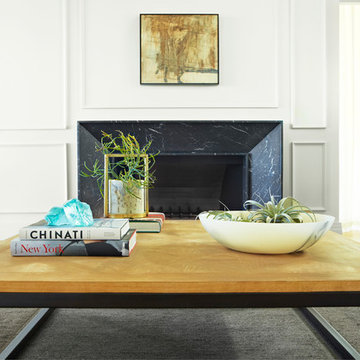
aaron dougherty photography
ダラスにある高級な広いトランジショナルスタイルのおしゃれなリビング (白い壁、淡色無垢フローリング、標準型暖炉、石材の暖炉まわり、テレビなし) の写真
ダラスにある高級な広いトランジショナルスタイルのおしゃれなリビング (白い壁、淡色無垢フローリング、標準型暖炉、石材の暖炉まわり、テレビなし) の写真
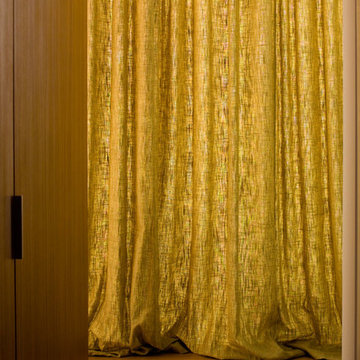
Sam Noonan
アデレードにあるラグジュアリーな中くらいなコンテンポラリースタイルのおしゃれなリビングロフト (ミュージックルーム、白い壁、無垢フローリング、暖炉なし) の写真
アデレードにあるラグジュアリーな中くらいなコンテンポラリースタイルのおしゃれなリビングロフト (ミュージックルーム、白い壁、無垢フローリング、暖炉なし) の写真
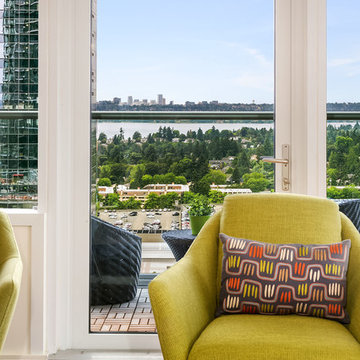
シアトルにある高級な広いコンテンポラリースタイルのおしゃれなリビングロフト (白い壁、竹フローリング、標準型暖炉、石材の暖炉まわり) の写真
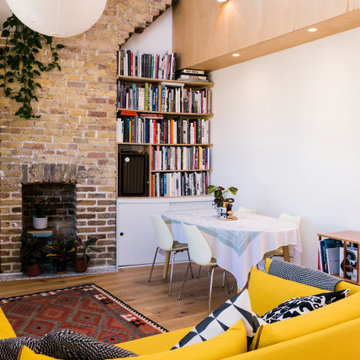
The existing property was a Victorian Abrahams First Floor Apartment with 2 bedrooms.
The proposal includes a loft extension with two bedrooms and a shower room, a rear first floor roof terrace and a full refurbishment and fit-out.
Our role was for a full architectural services including planning, tender, construction oversight. We collaborated with specialist joiners for the interior design during construction.
The client wanted to do something special at the property, and the design for the living space manages that by creating a double height space with the eaves space above that would otherwise be dead-space or used for storage.
The kitchen is linked to the new terrace and garden as well as the living space creating a great flor to the apartment.
The master bedroom looks over the living space with shutters so it can also be closed off.
The old elements such as the double height chimney breast and the new elements such as the staircase and mezzanine contrast to give more gravitas to the original features.
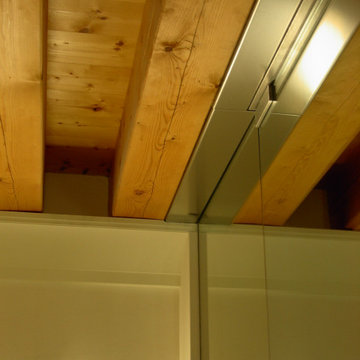
Fascia di controsoffitto in cartongesso e modanatura in gesso per mantenere a vista la travatura in legno
ヴェネツィアにある高級な広いトラディショナルスタイルのおしゃれなリビング (白い壁、大理石の床、暖炉なし、テレビなし、ベージュの床、表し梁、羽目板の壁) の写真
ヴェネツィアにある高級な広いトラディショナルスタイルのおしゃれなリビング (白い壁、大理石の床、暖炉なし、テレビなし、ベージュの床、表し梁、羽目板の壁) の写真
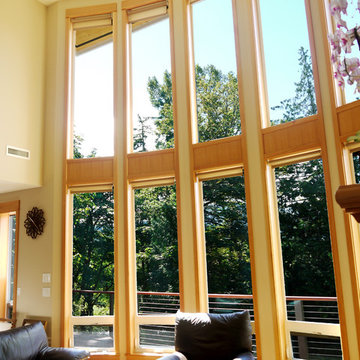
A two-story living space filled with windows floods the room with natural light
シアトルにある高級な広いおしゃれなリビングロフト (白い壁、無垢フローリング) の写真
シアトルにある高級な広いおしゃれなリビングロフト (白い壁、無垢フローリング) の写真
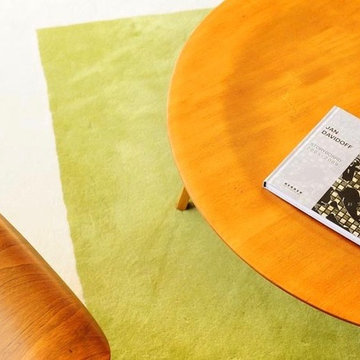
Wohnbereich mit Ledersofa, Eckkamin und wärmender Sitzbank
ミュンヘンにある高級な広いミッドセンチュリースタイルのおしゃれなリビングロフト (白い壁、無垢フローリング、コーナー設置型暖炉、漆喰の暖炉まわり、茶色い床) の写真
ミュンヘンにある高級な広いミッドセンチュリースタイルのおしゃれなリビングロフト (白い壁、無垢フローリング、コーナー設置型暖炉、漆喰の暖炉まわり、茶色い床) の写真
高級な、ラグジュアリーな黄色いリビングロフト (白い壁) の写真
1