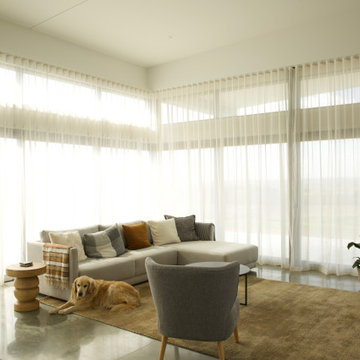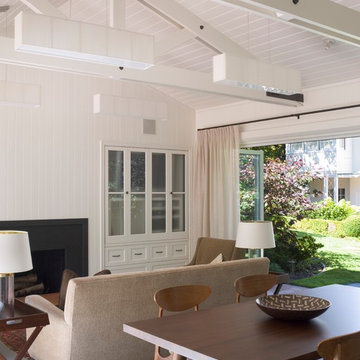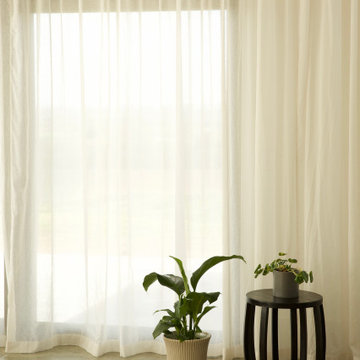高級な、ラグジュアリーなベージュのリビング (コンクリートの暖炉まわり、木材の暖炉まわり、コンクリートの床) の写真
絞り込み:
資材コスト
並び替え:今日の人気順
写真 1〜18 枚目(全 18 枚)

This project is a precedent for beautiful and sustainable design. The dwelling is a spatially efficient 155m2 internal with 27m2 of decks. It is entirely at one level on a polished eco friendly concrete slab perched high on an acreage with expansive views on all sides. It is fully off grid and has rammed earth walls with all other materials sustainable and zero maintenance.

This 4 bedroom (2 en suite), 4.5 bath home features vertical board–formed concrete expressed both outside and inside, complemented by exposed structural steel, Western Red Cedar siding, gray stucco, and hot rolled steel soffits. An outdoor patio features a covered dining area and fire pit. Hydronically heated with a supplemental forced air system; a see-through fireplace between dining and great room; Henrybuilt cabinetry throughout; and, a beautiful staircase by MILK Design (Chicago). The owner contributed to many interior design details, including tile selection and layout.

In the case of the Ivy Lane residence, the al fresco lifestyle defines the design, with a sun-drenched private courtyard and swimming pool demanding regular outdoor entertainment.
By turning its back to the street and welcoming northern views, this courtyard-centred home invites guests to experience an exciting new version of its physical location.
A social lifestyle is also reflected through the interior living spaces, led by the sunken lounge, complete with polished concrete finishes and custom-designed seating. The kitchen, additional living areas and bedroom wings then open onto the central courtyard space, completing a sanctuary of sheltered, social living.

Looking down from the mid-level entry, into the living room, the view and a little of the dining room. The dominant theme is the overwhelming strength of the steel beam work. The holes add a sense of whimsy, like aircraft hanger or art deco styling. The ceiling is lit by led strips on top of the steel beam grid.
Photos by Dominque Verdier
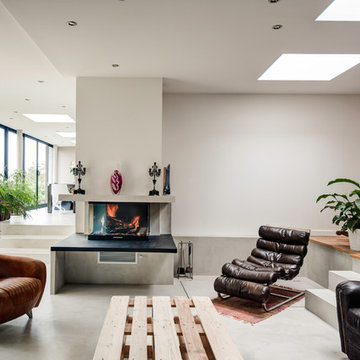
Pièce de vie dans la partie contemporaine
Photo Jean Richer
パリにある高級な巨大なコンテンポラリースタイルのおしゃれなリビング (コンクリートの床、白い壁、コンクリートの暖炉まわり、標準型暖炉、テレビなし) の写真
パリにある高級な巨大なコンテンポラリースタイルのおしゃれなリビング (コンクリートの床、白い壁、コンクリートの暖炉まわり、標準型暖炉、テレビなし) の写真

Fu-Tung Cheng, CHENG Design
• Dining Space + Great Room, House 6 Concrete and Wood Home
House 6, is Cheng Design’s sixth custom home project, was redesigned and constructed from top-to-bottom. The project represents a major career milestone thanks to the unique and innovative use of concrete, as this residence is one of Cheng Design’s first-ever ‘hybrid’ structures, constructed as a combination of wood and concrete.
Photography: Matthew Millman
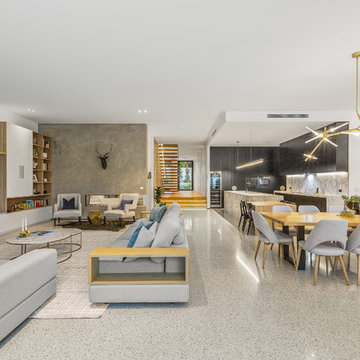
Sam Martin - 4 Walls Media
メルボルンにある高級な広いモダンスタイルのおしゃれなLDK (白い壁、コンクリートの床、両方向型暖炉、コンクリートの暖炉まわり、壁掛け型テレビ、グレーの床) の写真
メルボルンにある高級な広いモダンスタイルのおしゃれなLDK (白い壁、コンクリートの床、両方向型暖炉、コンクリートの暖炉まわり、壁掛け型テレビ、グレーの床) の写真
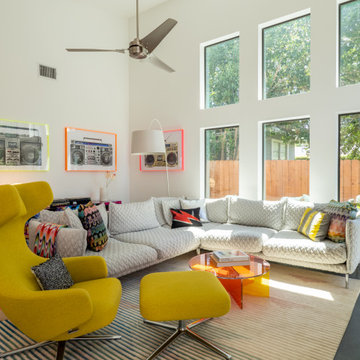
オースティンにある高級な広いコンテンポラリースタイルのおしゃれなLDK (白い壁、コンクリートの床、横長型暖炉、木材の暖炉まわり、壁掛け型テレビ、グレーの床、三角天井) の写真
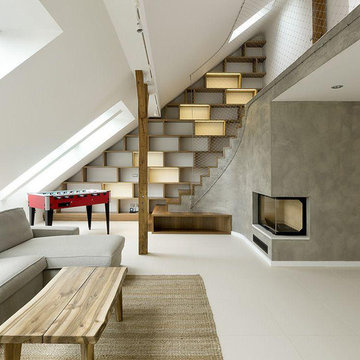
Mobilier en bois pour la chaleur de ce matériaux afin de contraster avec l'aspect minimaliste souhaité imposé par les couleurs blanches des revêtements et le Béton ciré utilisé pour la cheminée et l'escalier.
Une bibliothèque originale sur mesure qui suit la montée d'escalier et sa rambarde aérienne.
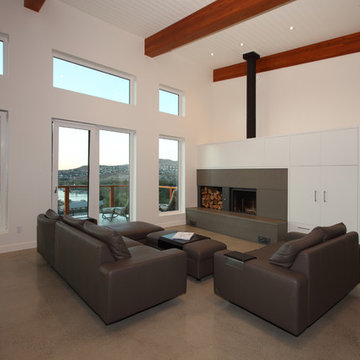
Don Weixl
バンクーバーにあるラグジュアリーな中くらいなコンテンポラリースタイルのおしゃれなリビングロフト (白い壁、コンクリートの床、薪ストーブ、コンクリートの暖炉まわり、内蔵型テレビ) の写真
バンクーバーにあるラグジュアリーな中くらいなコンテンポラリースタイルのおしゃれなリビングロフト (白い壁、コンクリートの床、薪ストーブ、コンクリートの暖炉まわり、内蔵型テレビ) の写真
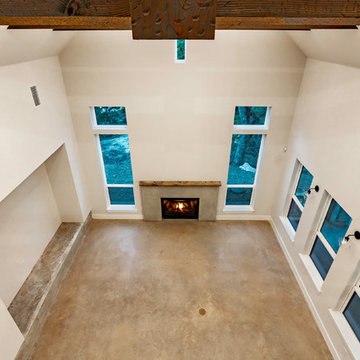
オースティンにある高級な中くらいなカントリー風のおしゃれなリビング (ベージュの壁、コンクリートの床、標準型暖炉、コンクリートの暖炉まわり、テレビなし、グレーの床) の写真
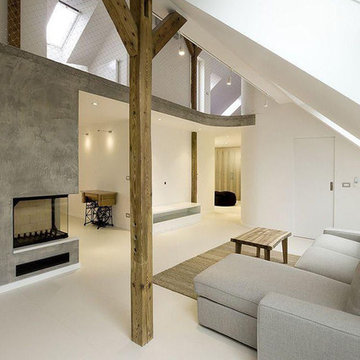
Une vue incroyable dans un loft ou l'effet cathédrale est amenée grâce à des solutions inventives et originales.
パリにあるラグジュアリーな巨大なモダンスタイルのおしゃれなLDK (ライブラリー、白い壁、コンクリートの床、コーナー設置型暖炉、コンクリートの暖炉まわり、テレビなし、白い床) の写真
パリにあるラグジュアリーな巨大なモダンスタイルのおしゃれなLDK (ライブラリー、白い壁、コンクリートの床、コーナー設置型暖炉、コンクリートの暖炉まわり、テレビなし、白い床) の写真
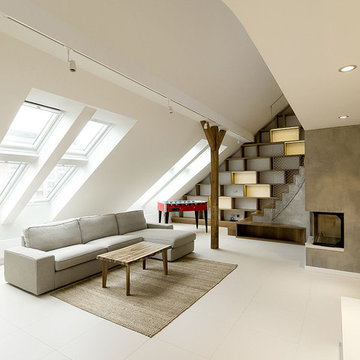
Des ouvertures adaptées à la nouvelle conception du bien engendrent une luminosité parfaite de ce bel espace.
Le salon est chaleureux tout en s'alliant avec l'aspect minimaliste souhaité.
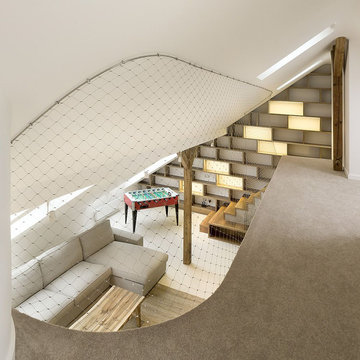
Impressionnante au premier abord cette rambarde aérienne et d'une sécurité absolue avec des pitons d'accroche renforcés et un filin d'acier. L'optimisation des volumes est maximale. La luminosité, les perceptives sont belles et audacieuses.
高級な、ラグジュアリーなベージュのリビング (コンクリートの暖炉まわり、木材の暖炉まわり、コンクリートの床) の写真
1

