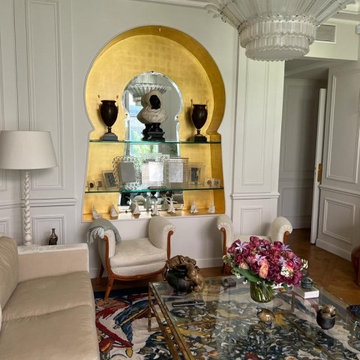ラグジュアリーなリビング (テレビなし、羽目板の壁) の写真
絞り込み:
資材コスト
並び替え:今日の人気順
写真 1〜20 枚目(全 20 枚)
1/4
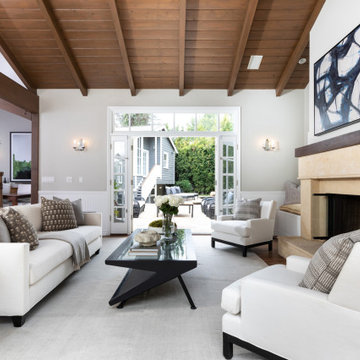
The living room of this remodeled home has high ceilings with rough hewn beams and solid walnut flooring. A large limestone fireplace is the centerpiece of the room that looks onto the backyard pool and spa and outdoor kitchen.

ワシントンD.C.にあるラグジュアリーな広いトラディショナルスタイルのおしゃれなリビング (石材の暖炉まわり、格子天井、テレビなし、濃色無垢フローリング、標準型暖炉、マルチカラーの床、羽目板の壁) の写真
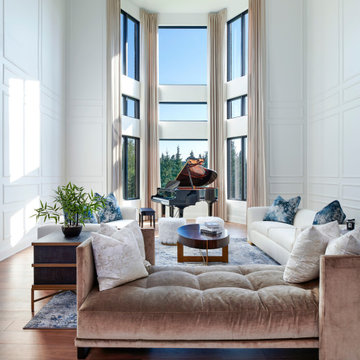
デトロイトにあるラグジュアリーな広いトランジショナルスタイルのおしゃれなLDK (白い壁、淡色無垢フローリング、羽目板の壁、パネル壁、暖炉なし、テレビなし、茶色い床) の写真
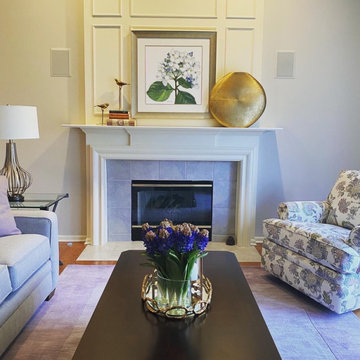
デトロイトにあるラグジュアリーな中くらいなトランジショナルスタイルのおしゃれなリビング (ベージュの壁、無垢フローリング、標準型暖炉、木材の暖炉まわり、テレビなし、茶色い床、三角天井、羽目板の壁) の写真
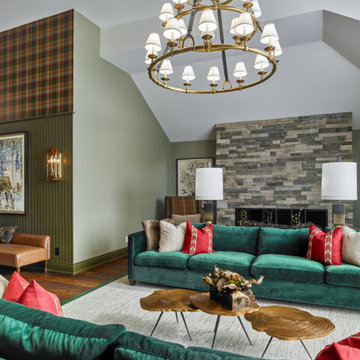
Rustic yet refined, this modern country retreat blends old and new in masterful ways, creating a fresh yet timeless experience. The structured, austere exterior gives way to an inviting interior. The palette of subdued greens, sunny yellows, and watery blues draws inspiration from nature. Whether in the upholstery or on the walls, trailing blooms lend a note of softness throughout. The dark teal kitchen receives an injection of light from a thoughtfully-appointed skylight; a dining room with vaulted ceilings and bead board walls add a rustic feel. The wall treatment continues through the main floor to the living room, highlighted by a large and inviting limestone fireplace that gives the relaxed room a note of grandeur. Turquoise subway tiles elevate the laundry room from utilitarian to charming. Flanked by large windows, the home is abound with natural vistas. Antlers, antique framed mirrors and plaid trim accentuates the high ceilings. Hand scraped wood flooring from Schotten & Hansen line the wide corridors and provide the ideal space for lounging.
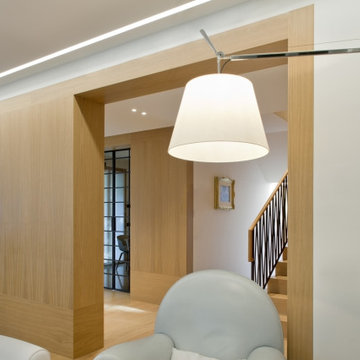
Il soggiorno
ヴェネツィアにあるラグジュアリーな中くらいなミッドセンチュリースタイルのおしゃれなリビング (ベージュの壁、無垢フローリング、暖炉なし、テレビなし、ベージュの床、羽目板の壁) の写真
ヴェネツィアにあるラグジュアリーな中くらいなミッドセンチュリースタイルのおしゃれなリビング (ベージュの壁、無垢フローリング、暖炉なし、テレビなし、ベージュの床、羽目板の壁) の写真
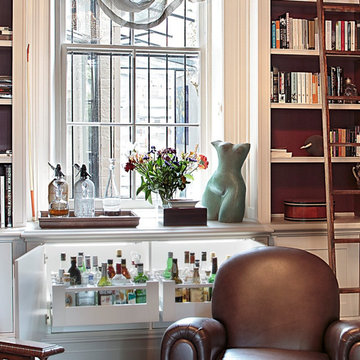
シドニーにあるラグジュアリーな巨大なトラディショナルスタイルのおしゃれなリビング (赤い壁、濃色無垢フローリング、標準型暖炉、石材の暖炉まわり、テレビなし、茶色い床、羽目板の壁) の写真
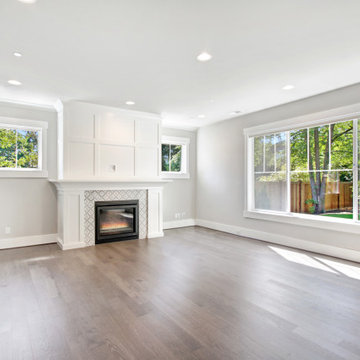
The Granada's Living Room offers a captivating blend of elegance and modernity with its exquisite features. Hardwood flooring creates a warm and inviting atmosphere, perfectly complemented by pristine white walls that add a sense of spaciousness and brightness to the room. Large windows grace the space, allowing natural light to flood in and provide breathtaking views of the surroundings.
A striking black fireplace serves as the centerpiece, adding a touch of sophistication and contrast to the room's design. Its gray mosaic tile fireplace surround further enhances the overall aesthetic, providing a subtle yet stunning visual texture. The combination of black and gray elements creates a contemporary and chic ambiance.
With its harmonious design and attention to detail, the Granada's Living Room is a place of comfort and style, inviting residents and guests to relax and enjoy the beauty of the space. Whether it's cozying up by the fireplace or embracing the natural light streaming in, this living room is an ideal setting for gatherings and peaceful moments alike.
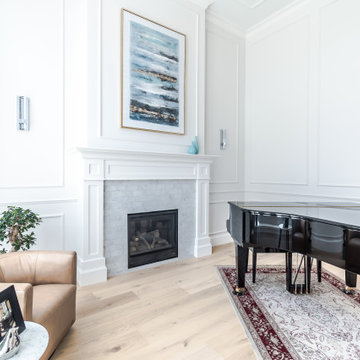
Living Room Wainscotting/Plant on moulding
ラグジュアリーな中くらいなトラディショナルスタイルのおしゃれなLDK (ミュージックルーム、白い壁、淡色無垢フローリング、標準型暖炉、タイルの暖炉まわり、テレビなし、茶色い床、塗装板張りの天井、羽目板の壁) の写真
ラグジュアリーな中くらいなトラディショナルスタイルのおしゃれなLDK (ミュージックルーム、白い壁、淡色無垢フローリング、標準型暖炉、タイルの暖炉まわり、テレビなし、茶色い床、塗装板張りの天井、羽目板の壁) の写真
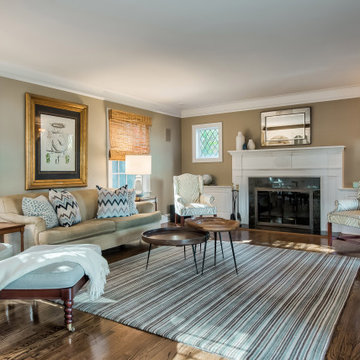
Classic designs have staying power! This striking red brick colonial project struck the perfect balance of old-school and new-school exemplified by the kitchen which combines Traditional elegance and a pinch of Industrial to keep things fresh.
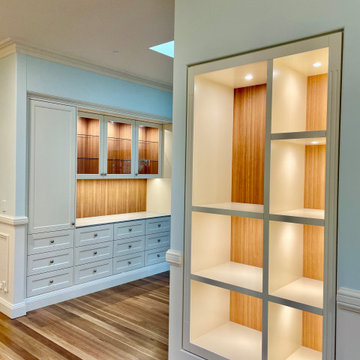
Buffet and display units + 2 pac finish with fluted detail + shaker doors + glass LED lit feature shelving
ラグジュアリーな中くらいなトラディショナルスタイルのおしゃれなLDK (ライブラリー、淡色無垢フローリング、テレビなし、茶色い床、三角天井、羽目板の壁) の写真
ラグジュアリーな中くらいなトラディショナルスタイルのおしゃれなLDK (ライブラリー、淡色無垢フローリング、テレビなし、茶色い床、三角天井、羽目板の壁) の写真
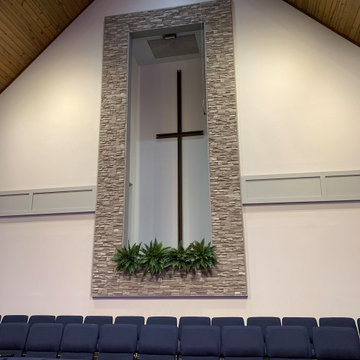
This the addition of stone around the baptistry. We added a lighter trim and lighter wall color.
ラグジュアリーな巨大なモダンスタイルのおしゃれなリビング (グレーの壁、淡色無垢フローリング、暖炉なし、テレビなし、グレーの床、三角天井、羽目板の壁) の写真
ラグジュアリーな巨大なモダンスタイルのおしゃれなリビング (グレーの壁、淡色無垢フローリング、暖炉なし、テレビなし、グレーの床、三角天井、羽目板の壁) の写真
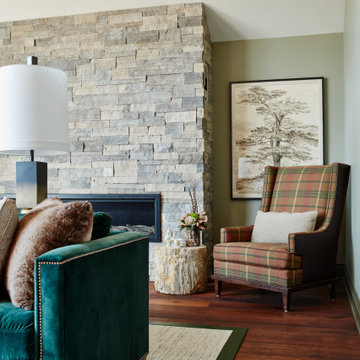
Rustic yet refined, this modern country retreat blends old and new in masterful ways, creating a fresh yet timeless experience. The structured, austere exterior gives way to an inviting interior. The palette of subdued greens, sunny yellows, and watery blues draws inspiration from nature. Whether in the upholstery or on the walls, trailing blooms lend a note of softness throughout. The dark teal kitchen receives an injection of light from a thoughtfully-appointed skylight; a dining room with vaulted ceilings and bead board walls add a rustic feel. The wall treatment continues through the main floor to the living room, highlighted by a large and inviting limestone fireplace that gives the relaxed room a note of grandeur. Turquoise subway tiles elevate the laundry room from utilitarian to charming. Flanked by large windows, the home is abound with natural vistas. Antlers, antique framed mirrors and plaid trim accentuates the high ceilings. Hand scraped wood flooring from Schotten & Hansen line the wide corridors and provide the ideal space for lounging.
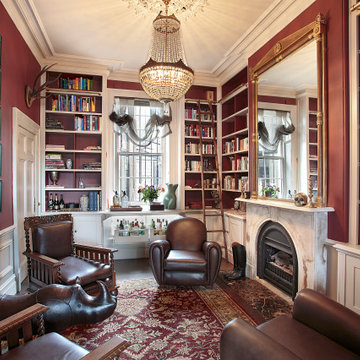
シドニーにあるラグジュアリーな巨大なトラディショナルスタイルのおしゃれなリビング (赤い壁、濃色無垢フローリング、標準型暖炉、石材の暖炉まわり、テレビなし、茶色い床、羽目板の壁) の写真
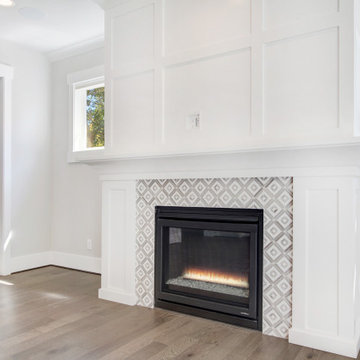
The Granada's great room is a harmonious blend of classic and contemporary elements, exuding a timeless and inviting atmosphere. Light wood hardwood flooring spreads throughout the space, adding warmth and natural beauty underfoot. A tile fireplace surround becomes a striking focal point, infusing the room with texture and visual interest. A sleek black gas fireplace complements the surround, offering both comfort and modern aesthetics. Crisp white walls provide a clean and versatile backdrop, allowing for various decor styles to flourish. White wainscoting adds a touch of classic elegance, elevating the room's charm and character. Together, the light wood flooring, tile fireplace, white walls, and wainscoting create a balanced and inviting ambiance, making the Granada's great room a welcoming space for relaxation, social gatherings, and cherished moments with loved ones.
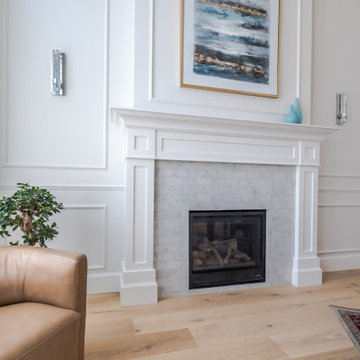
Gas Fireplace in Living Room
バンクーバーにあるラグジュアリーな中くらいなトラディショナルスタイルのおしゃれなLDK (ミュージックルーム、白い壁、淡色無垢フローリング、標準型暖炉、タイルの暖炉まわり、テレビなし、茶色い床、塗装板張りの天井、羽目板の壁) の写真
バンクーバーにあるラグジュアリーな中くらいなトラディショナルスタイルのおしゃれなLDK (ミュージックルーム、白い壁、淡色無垢フローリング、標準型暖炉、タイルの暖炉まわり、テレビなし、茶色い床、塗装板張りの天井、羽目板の壁) の写真
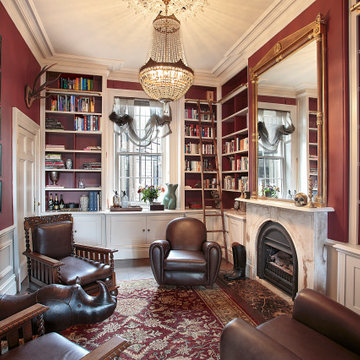
シドニーにあるラグジュアリーな巨大なトラディショナルスタイルのおしゃれなリビング (赤い壁、濃色無垢フローリング、標準型暖炉、石材の暖炉まわり、テレビなし、茶色い床、羽目板の壁) の写真

Rustic yet refined, this modern country retreat blends old and new in masterful ways, creating a fresh yet timeless experience. The structured, austere exterior gives way to an inviting interior. The palette of subdued greens, sunny yellows, and watery blues draws inspiration from nature. Whether in the upholstery or on the walls, trailing blooms lend a note of softness throughout. The dark teal kitchen receives an injection of light from a thoughtfully-appointed skylight; a dining room with vaulted ceilings and bead board walls add a rustic feel. The wall treatment continues through the main floor to the living room, highlighted by a large and inviting limestone fireplace that gives the relaxed room a note of grandeur. Turquoise subway tiles elevate the laundry room from utilitarian to charming. Flanked by large windows, the home is abound with natural vistas. Antlers, antique framed mirrors and plaid trim accentuates the high ceilings. Hand scraped wood flooring from Schotten & Hansen line the wide corridors and provide the ideal space for lounging.
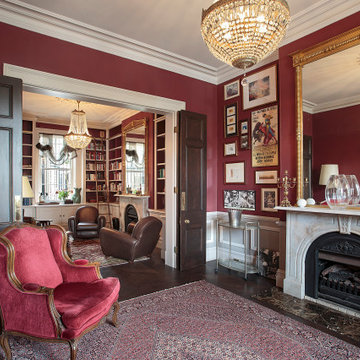
シドニーにあるラグジュアリーな巨大なトラディショナルスタイルのおしゃれなリビング (赤い壁、濃色無垢フローリング、標準型暖炉、石材の暖炉まわり、テレビなし、茶色い床、羽目板の壁) の写真
ラグジュアリーなリビング (テレビなし、羽目板の壁) の写真
1
