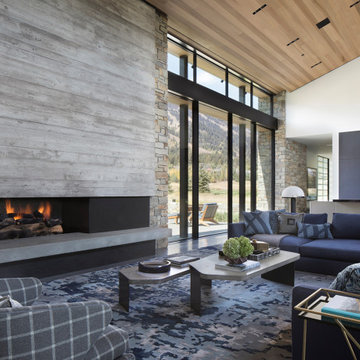ラグジュアリーなリビング (コンクリートの床、マルチカラーの床、オレンジの床) の写真
絞り込み:
資材コスト
並び替え:今日の人気順
写真 1〜11 枚目(全 11 枚)
1/5
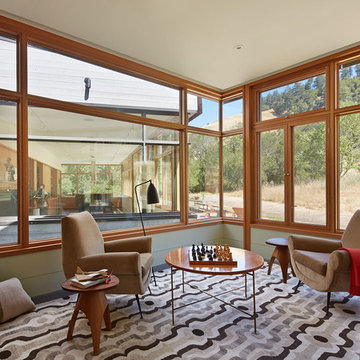
The proposal analyzes the site as a series of existing flows or “routes” across the landscape. The negotiation of both constructed and natural systems establishes the logic of the site plan and the orientation and organization of the new home. Conceptually, the project becomes a highly choreographed knot at the center of these routes, drawing strands in, engaging them with others, and propelling them back out again. The project’s intent is to capture and harness the physical and ephemeral sense of these latent natural movements as a way to promote in the architecture the wanderlust the surrounding landscape inspires. At heart, the client’s initial family agenda--a home as antidote to the city and basecamp for exploration--establishes the ethos and design objectives of the work.
Photography - Bruce Damonte
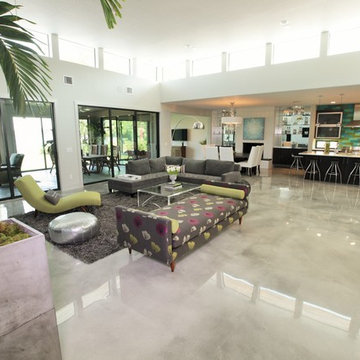
オーランドにあるラグジュアリーな巨大なコンテンポラリースタイルのおしゃれなリビング (白い壁、コンクリートの床、標準型暖炉、レンガの暖炉まわり、マルチカラーの床、壁掛け型テレビ、黒いソファ) の写真
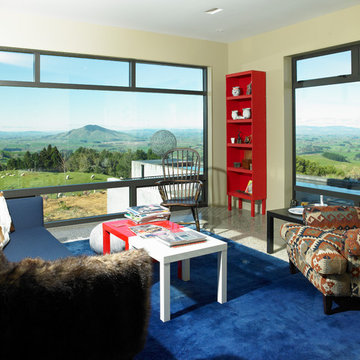
ハミルトンにあるラグジュアリーな広いコンテンポラリースタイルのおしゃれなLDK (ライブラリー、ベージュの壁、コンクリートの床、標準型暖炉、金属の暖炉まわり、マルチカラーの床) の写真
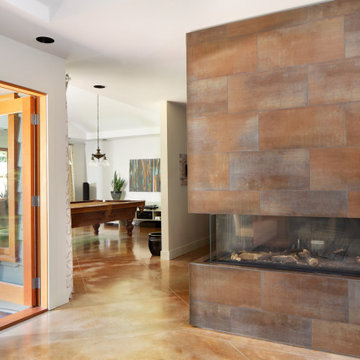
A 3-sided, linear fireplace is visible from the living room, games room, dining room & kitchen in this open-concept space. After much sourcing we were able to locate a large-format metallic porcelain tile that complemented the terra-cotta tones in the existing concrete floors. As the floors were remaining we could not change the footprint of the existing fireplace as we would never have been able to match the concrete, but we could update the surround with a new contemporary gas insert with a larger viewing window.
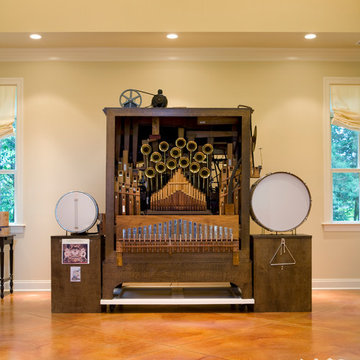
The carriage house was designed and built to house this extraordinary collection of outdoor player pianos.
他の地域にあるラグジュアリーな広いトラディショナルスタイルのおしゃれなLDK (ミュージックルーム、黄色い壁、コンクリートの床、内蔵型テレビ、オレンジの床) の写真
他の地域にあるラグジュアリーな広いトラディショナルスタイルのおしゃれなLDK (ミュージックルーム、黄色い壁、コンクリートの床、内蔵型テレビ、オレンジの床) の写真
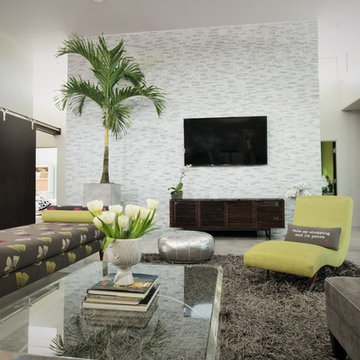
オーランドにあるラグジュアリーな巨大なコンテンポラリースタイルのおしゃれなリビング (白い壁、コンクリートの床、壁掛け型テレビ、標準型暖炉、レンガの暖炉まわり、マルチカラーの床) の写真
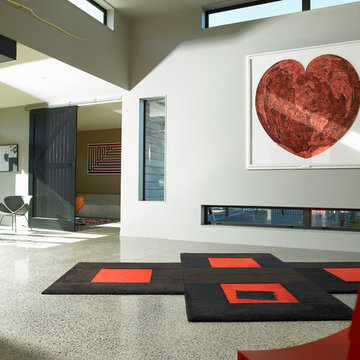
ハミルトンにあるラグジュアリーな広いコンテンポラリースタイルのおしゃれなLDK (ライブラリー、ベージュの壁、コンクリートの床、標準型暖炉、金属の暖炉まわり、マルチカラーの床) の写真
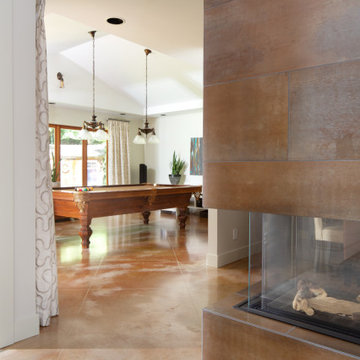
A close-up of the open-contemporary viewing window of the new gas FP insert.
バンクーバーにあるラグジュアリーな広いトランジショナルスタイルのおしゃれなLDK (白い壁、コンクリートの床、両方向型暖炉、タイルの暖炉まわり、オレンジの床) の写真
バンクーバーにあるラグジュアリーな広いトランジショナルスタイルのおしゃれなLDK (白い壁、コンクリートの床、両方向型暖炉、タイルの暖炉まわり、オレンジの床) の写真
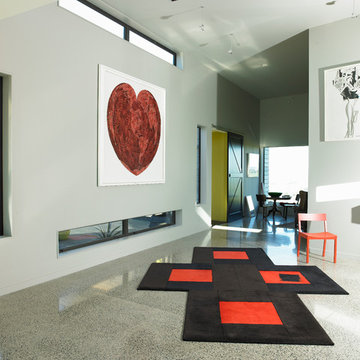
ハミルトンにあるラグジュアリーな広いコンテンポラリースタイルのおしゃれなLDK (ライブラリー、ベージュの壁、コンクリートの床、標準型暖炉、金属の暖炉まわり、マルチカラーの床) の写真
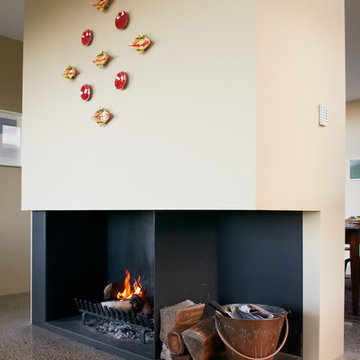
ハミルトンにあるラグジュアリーな広いコンテンポラリースタイルのおしゃれなLDK (ライブラリー、ベージュの壁、コンクリートの床、標準型暖炉、金属の暖炉まわり、マルチカラーの床) の写真
ラグジュアリーなリビング (コンクリートの床、マルチカラーの床、オレンジの床) の写真
1
