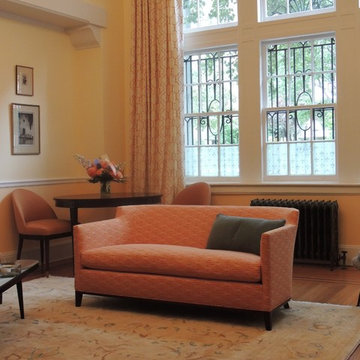ラグジュアリーな木目調のリビング (テレビなし、黄色い壁) の写真
絞り込み:
資材コスト
並び替え:今日の人気順
写真 1〜9 枚目(全 9 枚)
1/5
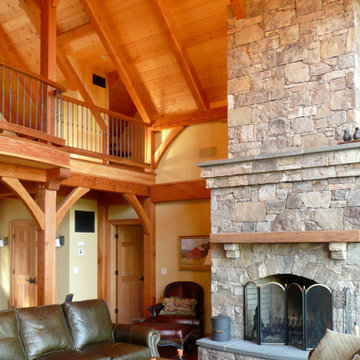
Sitting atop a mountain, this Timberpeg timber frame vacation retreat offers rustic elegance with shingle-sided splendor, warm rich colors and textures, and natural quality materials.
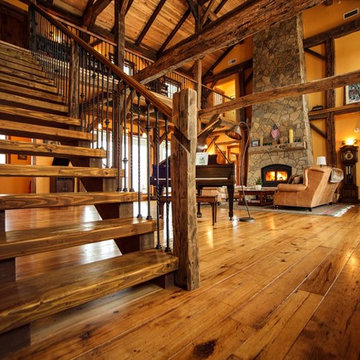
Residence near Boulder, CO. Designed about a 200 year old timber frame structure, dismantled and relocated from an old Pennsylvania barn. Most materials within the home are reclaimed or recycled. Rustic great room with full height fire place and wood trusses.
Photo Credits: Dale Smith/James Moro
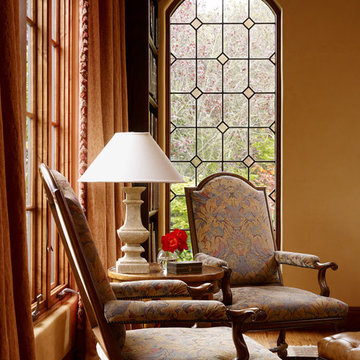
This lovely home began as a complete remodel to a 1960 era ranch home. Warm, sunny colors and traditional details fill every space. The colorful gazebo overlooks the boccii court and a golf course. Shaded by stately palms, the dining patio is surrounded by a wrought iron railing. Hand plastered walls are etched and styled to reflect historical architectural details. The wine room is located in the basement where a cistern had been.
Project designed by Susie Hersker’s Scottsdale interior design firm Design Directives. Design Directives is active in Phoenix, Paradise Valley, Cave Creek, Carefree, Sedona, and beyond.
For more about Design Directives, click here: https://susanherskerasid.com/
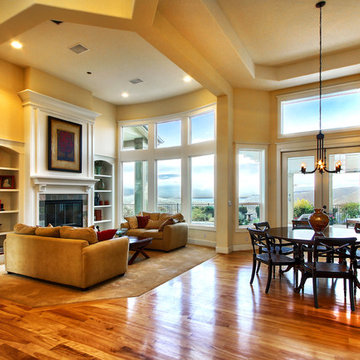
Gregg Scott Photography
ボイシにあるラグジュアリーな中くらいなトラディショナルスタイルのおしゃれなLDK (ライブラリー、黄色い壁、淡色無垢フローリング、標準型暖炉、石材の暖炉まわり、テレビなし) の写真
ボイシにあるラグジュアリーな中くらいなトラディショナルスタイルのおしゃれなLDK (ライブラリー、黄色い壁、淡色無垢フローリング、標準型暖炉、石材の暖炉まわり、テレビなし) の写真
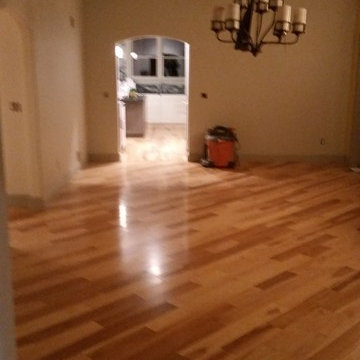
Design by The Exodus Group
Install by Exodus Construction, LLC
Lighting from J and K Electric
プロビデンスにあるラグジュアリーな広いトランジショナルスタイルのおしゃれなリビング (黄色い壁、無垢フローリング、石材の暖炉まわり、テレビなし) の写真
プロビデンスにあるラグジュアリーな広いトランジショナルスタイルのおしゃれなリビング (黄色い壁、無垢フローリング、石材の暖炉まわり、テレビなし) の写真
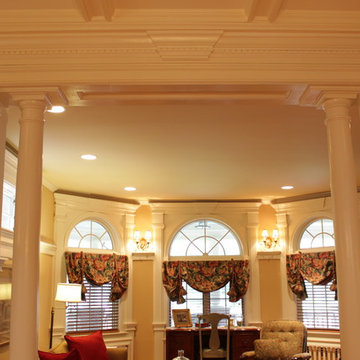
A beautiful room in this "Turn of the Century" home in Westfield, NJ
Photo Credit: N. Leonard
ニューヨークにあるラグジュアリーな中くらいなトラディショナルスタイルのおしゃれなリビング (黄色い壁、無垢フローリング、コーナー設置型暖炉、石材の暖炉まわり、テレビなし) の写真
ニューヨークにあるラグジュアリーな中くらいなトラディショナルスタイルのおしゃれなリビング (黄色い壁、無垢フローリング、コーナー設置型暖炉、石材の暖炉まわり、テレビなし) の写真

Sitting atop a mountain, this Timberpeg timber frame vacation retreat offers rustic elegance with shingle-sided splendor, warm rich colors and textures, and natural quality materials.
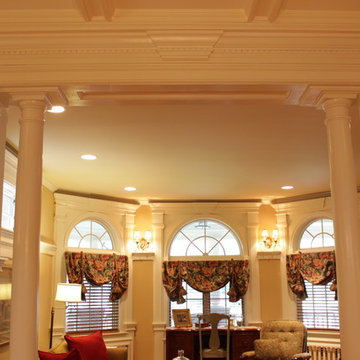
Details in the archway.
Photo Credit: N. Leonard
ニューヨークにあるラグジュアリーな中くらいなトラディショナルスタイルのおしゃれな独立型リビング (黄色い壁、無垢フローリング、コーナー設置型暖炉、石材の暖炉まわり、テレビなし) の写真
ニューヨークにあるラグジュアリーな中くらいなトラディショナルスタイルのおしゃれな独立型リビング (黄色い壁、無垢フローリング、コーナー設置型暖炉、石材の暖炉まわり、テレビなし) の写真
ラグジュアリーな木目調のリビング (テレビなし、黄色い壁) の写真
1
