ラグジュアリーな木目調のLDK (レンガの暖炉まわり、漆喰の暖炉まわり) の写真
絞り込み:
資材コスト
並び替え:今日の人気順
写真 1〜9 枚目(全 9 枚)

Remodeled southwestern living room with exposed wood beams and beehive fireplace.
Photo Credit: Thompson Photographic
Architect: Urban Design Associates
Interior Designer: Ashley P. Design
Builder: R-Net Custom Homes
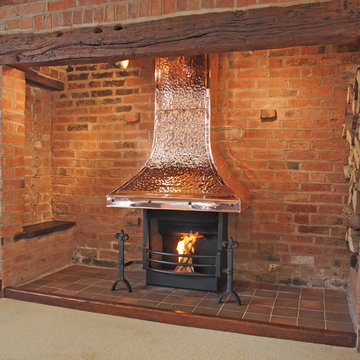
Handmade Thermovent wood burning open fire. High performance convecting fire that won't smoke your room out. Steel Large Inglenook style canopy in hand beaten copper with heavy studs. Swage line frame on each panel to frame the hand beaten element. Hand cast fleur de lys dog irons with hand bow front grate front. Rennovated red brick Inglenook fireplace opening with tiled hearth. Running on a lined 8 inch flue which would not work until one of our Thermovent fires was intsalled.
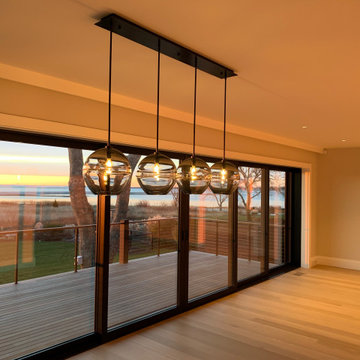
Gorgeous beach house we've painted in CT. Very clean design and minimalist. For the trim we've used Benjamin Moore Advance Satin finish. For the walls we've used Regal Select Matte finish also from Benjamin Moore. Beautiful limestone finish on the fireplace. For the Exterior we've Arborcoat Semi Solid stain for the trim. Elegant and sophisticated house that was a pleasure to work with the Developer, Designer and Owners. We hope you enjoy it.
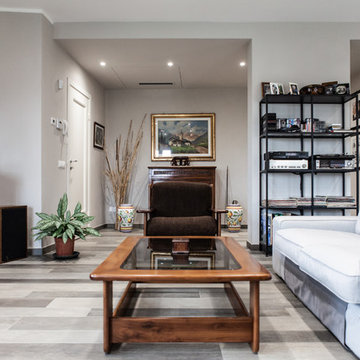
Ristrutturazione totale
Si tratta di una piccola villetta di campagna degli anni '50 a piano rialzato. Completamente trasformata in uno stile più moderno, ma totalmente su misura del cliente. Eliminando alcuni muri si sono creati spazi ampi e più fruibili rendendo gli ambienti pieni di vita e luce.
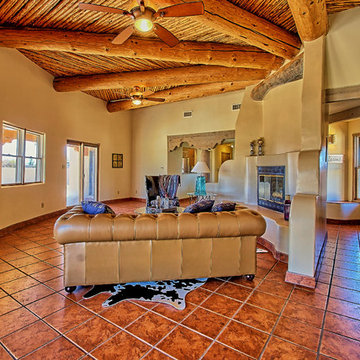
Listed by Lynn Martinez, Coldwell Banker Legacy
505-263-6369
Furniture Provided by CORT
アルバカーキにあるラグジュアリーな巨大なサンタフェスタイルのおしゃれなLDK (ベージュの壁、セラミックタイルの床、標準型暖炉、漆喰の暖炉まわり) の写真
アルバカーキにあるラグジュアリーな巨大なサンタフェスタイルのおしゃれなLDK (ベージュの壁、セラミックタイルの床、標準型暖炉、漆喰の暖炉まわり) の写真
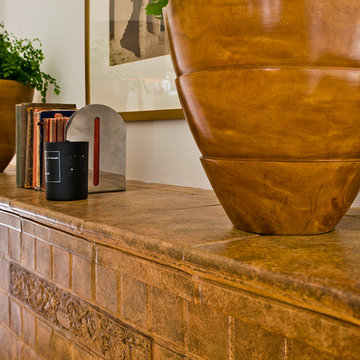
Open layout with high ceilings. Formal living room has the original Batchhelder wood-burning fireplace w/ NEW chimney. Taken by: Ella Bar
ロサンゼルスにあるラグジュアリーな広いトラディショナルスタイルのおしゃれなリビング (白い壁、濃色無垢フローリング、標準型暖炉、レンガの暖炉まわり、テレビなし) の写真
ロサンゼルスにあるラグジュアリーな広いトラディショナルスタイルのおしゃれなリビング (白い壁、濃色無垢フローリング、標準型暖炉、レンガの暖炉まわり、テレビなし) の写真
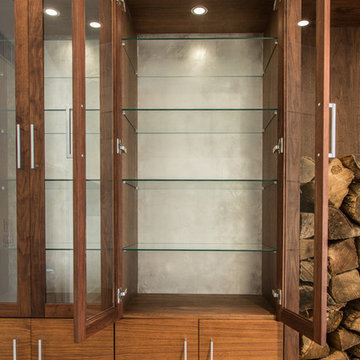
Walnut and silver leaf backed display cabinets with walnut log store
ケンブリッジシャーにあるラグジュアリーな巨大なモダンスタイルのおしゃれなLDK (白い壁、無垢フローリング、薪ストーブ、漆喰の暖炉まわり、壁掛け型テレビ) の写真
ケンブリッジシャーにあるラグジュアリーな巨大なモダンスタイルのおしゃれなLDK (白い壁、無垢フローリング、薪ストーブ、漆喰の暖炉まわり、壁掛け型テレビ) の写真
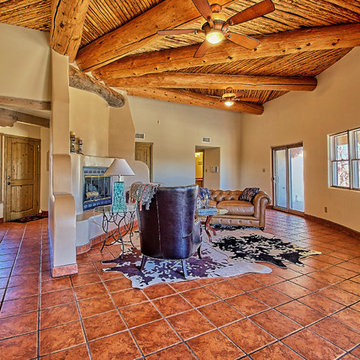
Listed by Lynn Martinez, Coldwell Banker Legacy
505-263-6369
Furniture Provided by CORT
アルバカーキにあるラグジュアリーな巨大なサンタフェスタイルのおしゃれなLDK (ベージュの壁、セラミックタイルの床、標準型暖炉、漆喰の暖炉まわり) の写真
アルバカーキにあるラグジュアリーな巨大なサンタフェスタイルのおしゃれなLDK (ベージュの壁、セラミックタイルの床、標準型暖炉、漆喰の暖炉まわり) の写真
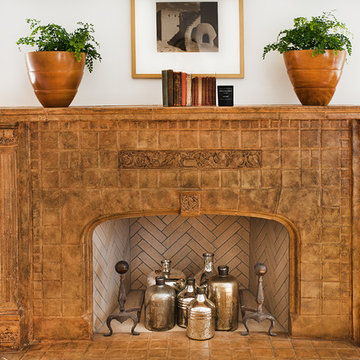
Open layout with high ceilings. Formal living room has the original Batchhelder wood-burning fireplace w/ NEW chimney. Taken by: Ella Bar
ロサンゼルスにあるラグジュアリーな広いトラディショナルスタイルのおしゃれなリビング (白い壁、濃色無垢フローリング、標準型暖炉、レンガの暖炉まわり、テレビなし) の写真
ロサンゼルスにあるラグジュアリーな広いトラディショナルスタイルのおしゃれなリビング (白い壁、濃色無垢フローリング、標準型暖炉、レンガの暖炉まわり、テレビなし) の写真
ラグジュアリーな木目調のLDK (レンガの暖炉まわり、漆喰の暖炉まわり) の写真
1