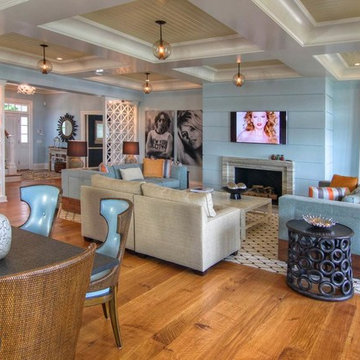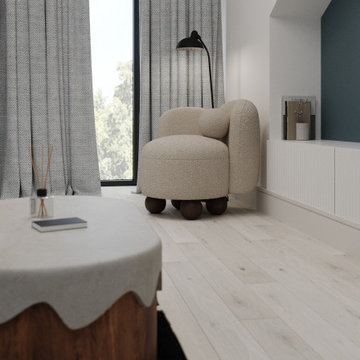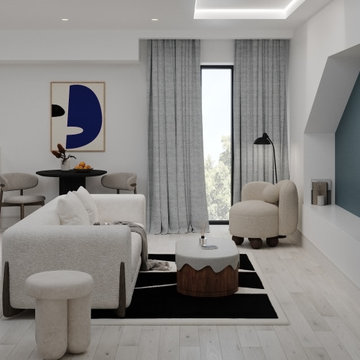ラグジュアリーなグレーのリビングロフト (青い壁) の写真
絞り込み:
資材コスト
並び替え:今日の人気順
写真 1〜8 枚目(全 8 枚)
1/5
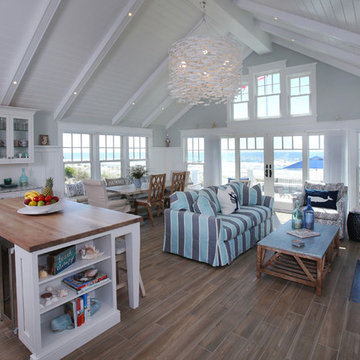
Builder: Buck Custom Homes
Interiors: Alison McGowan
Photography: John Dimaio Photography
ラグジュアリーな小さなビーチスタイルのおしゃれなリビングロフト (青い壁、無垢フローリング、茶色い床) の写真
ラグジュアリーな小さなビーチスタイルのおしゃれなリビングロフト (青い壁、無垢フローリング、茶色い床) の写真
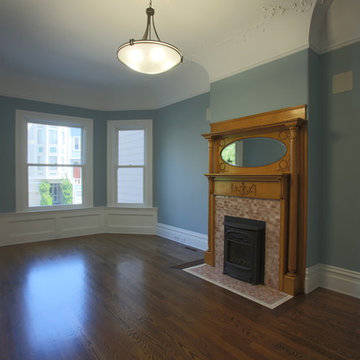
MATERIALS/ FLOOR: Hardwood floors/ WALLS: Wood panels under the windows; rest of the wall are smooth/ LIGHTS: Pendent light in the middle on the room provides all the needed light/ CEILING: Smooth ceiling; ceiling has antique vines with flower decals that go 360 degrees around the ceiling/ TRIM: Base board trim, trim around windows and doors, as well as crown molding/ FIREPLACE: Antique fire place from Victorian Era, that was wood engravings on the wood mantle/
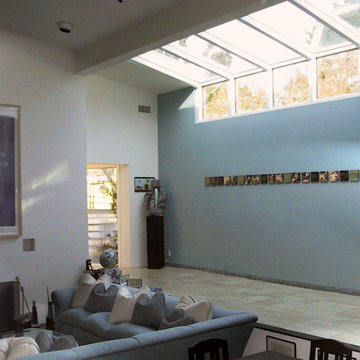
A raised North facing skylit gallery with a limestone floor provides a luminous setting for paintings and sculptures. The sunken double height living room has a blue L shaped sofa facing the fireplace, and a game table from the "Ora" Collection, designed by David Estreich for Mariani.
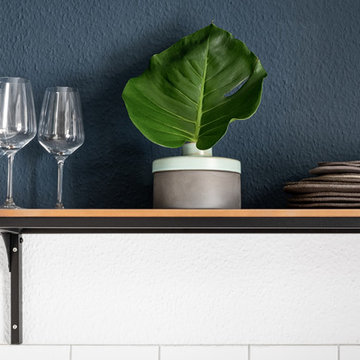
Vintage trifft Moderne – in einem gemütlichen 1-Zimmer-Apartment in Berlin. Mit zurückhaltenden Farben, die harmonisch von weiß, über grau ins blau übergehen, liegt der Fokus ganz auf den schönen mid-century Möbeln. Das Sideboard des Designers Jiří Jiroutek ist ein richtiger Eye-Catcher und gibt dem Wohnraum Wärme. Dagegen bestechen die Navrátil Stühle und der Tulip-Tisch durch ihre dezente Eleganz. Eingefasst in Blau verliert das Doppelbett seine Größe und verwandelt sich in eine gemütliche Schlafecke.
Die Küche wurde von uns komplett neugestaltet – modern und hell. Hier wurde die blaue Wandfarbe in Akzenten über den Regalen wieder aufgegriffen und bietet den perfekten Hintergrund für das eigene Lieblingsgeschirr. Ein neuer Linoleumboden mit feiner Struktur rundet das Gesamtbild ab.
In allen Räumen haben wir uns bei der Beleuchtung für vintage Einzelstücke entschieden. Ob Stehlampe oder Pendelleuchte, der besondere Charme ist sicher und vollendet das Design.
© VINTAGENCY | Photographer: R. Knobloch
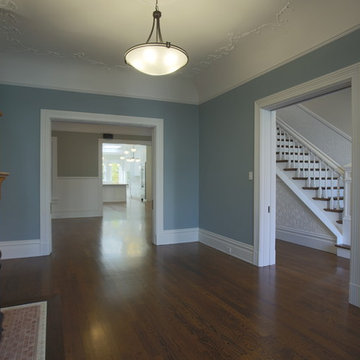
MATERIALS/ FLOOR: Hardwood floors/ WALLS: Wood panels under the windows; rest of the wall are smooth/ LIGHTS: Pendent light in the middle on the room provides all the needed light/ CEILING: Smooth ceiling; ceiling has antique vines with flower decals that go 360 degrees around the ceiling/ TRIM: Base board trim, trim around windows and doors, as well as crown molding/ FIREPLACE: Antique fire place from Victorian Era, that was wood engravings on the wood mantle/
ラグジュアリーなグレーのリビングロフト (青い壁) の写真
1
