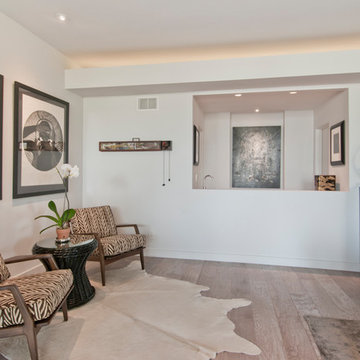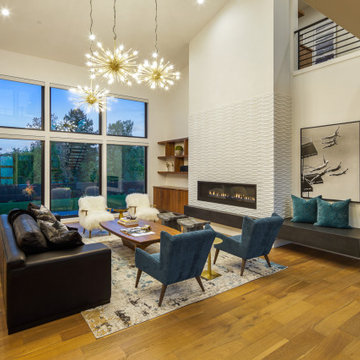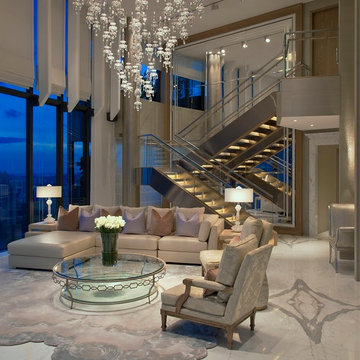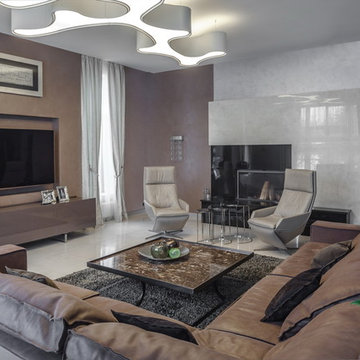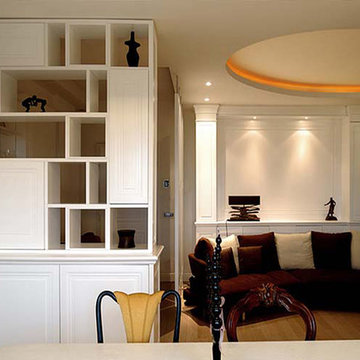ラグジュアリーな小さな、広いブラウンの応接間 (白い床) の写真
絞り込み:
資材コスト
並び替え:今日の人気順
写真 1〜19 枚目(全 19 枚)

Red furniture Italian furniture against a white background with black accents always looks elegant!
Designer Debbie Anastassiou - Despina Design.
Cabinetry by Touchwood Interiors
Photography by Pearlin Design & Photography
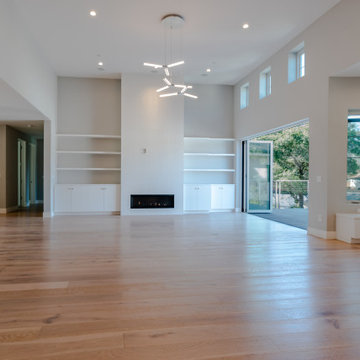
Living room - large transitional formal and open concept white oak wood floor, Porcelanosa fireplace tiles, white flat panel cabinetry, gray walls in Los Altos.
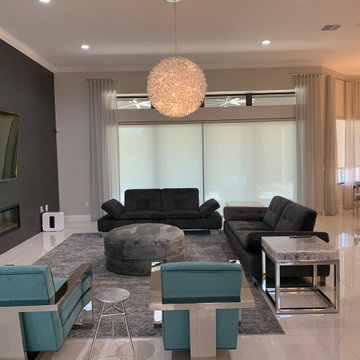
The client wanted a clean and contemporary home with a focus wall like no other. This black tile wall houses an electric fireplace, Sonos system, and the wall-mounted t.v.
The disco ball chandelier is the centerpiece of the room. The chrome and velvet chairs make a statement of their own.
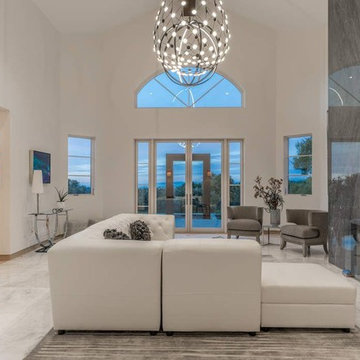
Offering 5200 sq. ft., this beautiful residence was thoughtfully laid out for privacy and comfort. The spacious and functional single level floorplan includes four bedroom suites and a fifth full bath that are strategically located in separate wings of the home.
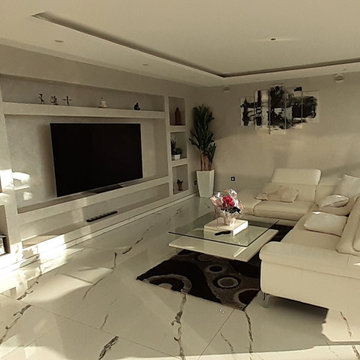
Cet étage a été agrémenté d'un deuxième salon, encore plus central et ouvert. Des aménagements sur-mesure ont été créé pour éviter l'ajout de mobilier. Le faux-plafond minimaliste délimite subtilement cet espace ouvert.
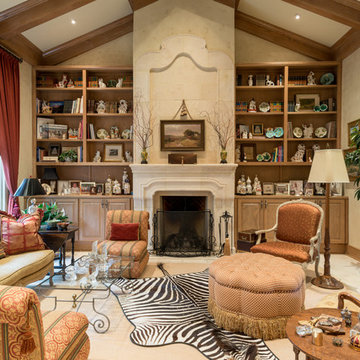
This room, like the rest of the condominium, was a concrete shell. With the clients input, Derrick designed all of the interior architectural elements. Floors, ceilings, bookcases, fireplaces, etc.
In this room we find an array of traditional yet comfortable furnishings in warm inviting colors. To accentuate the height of the room, the limestone fireplace was designed to reach the ceiling where it connected to the custom made beams. Rather than books, the shelves were designed to house the clients collection of Majolica, and Nancy Pawel ceramic castles.
The limestone floor has an inset border of smaller pieces. All of my floors are bordered in one way or another, to create an area rug effect.
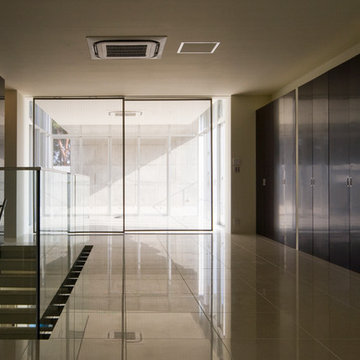
敷地環境は関西の街並から大阪湾、天気の良い日には淡路島を
見渡せる山手の斜面地です。
オーナーの希望は隣接している自然公園の緑を楽しみながら、
テラスで読書が出来る家。
斜面地のおかげでプライバシーの確保はアプローチの道路側を
考慮すれば確保出来るので住宅内部・テラスは開放的な空間になっています。
四季を通じて自然を満喫できますが、
特に気候の良い時期は大きなテラスで自然を感じながら
読書を楽しむ至福の時間が味わえます。
撮影 平野
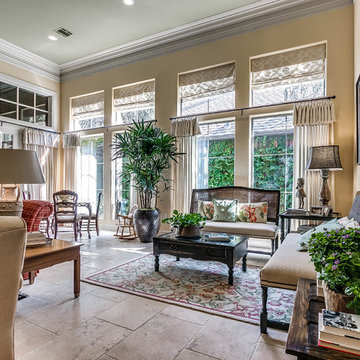
Flow.Photos
オクラホマシティにあるラグジュアリーな広いトラディショナルスタイルのおしゃれなリビング (黄色い壁、ライムストーンの床、標準型暖炉、石材の暖炉まわり、埋込式メディアウォール、白い床) の写真
オクラホマシティにあるラグジュアリーな広いトラディショナルスタイルのおしゃれなリビング (黄色い壁、ライムストーンの床、標準型暖炉、石材の暖炉まわり、埋込式メディアウォール、白い床) の写真
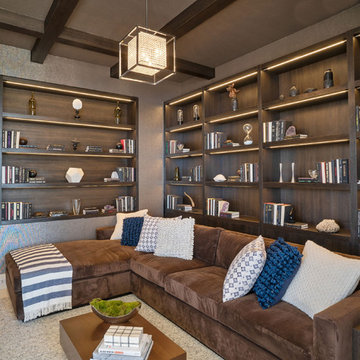
サンディエゴにあるラグジュアリーな広いコンテンポラリースタイルのおしゃれなリビング (グレーの壁、ライムストーンの床、横長型暖炉、石材の暖炉まわり、壁掛け型テレビ、白い床) の写真
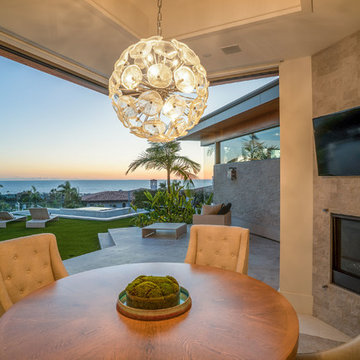
ロサンゼルスにあるラグジュアリーな広いコンテンポラリースタイルのおしゃれなリビング (白い壁、ライムストーンの床、横長型暖炉、石材の暖炉まわり、壁掛け型テレビ、白い床) の写真
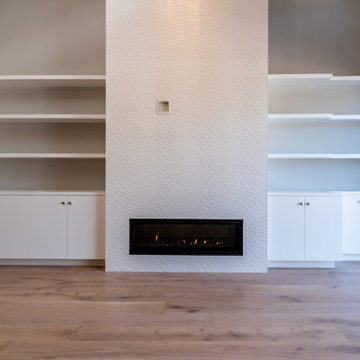
Living room - large transitional formal and open concept white oak wood floor, Porcelanosa fireplace tiles, white flat panel cabinetry, gray walls in Los Altos.
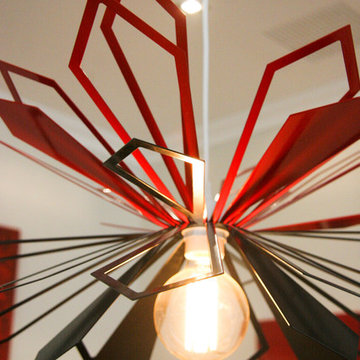
Interior Design By despina design . Lifgt fixture by Satelight
パースにあるラグジュアリーな広いインダストリアルスタイルのおしゃれなリビング (白い壁、セラミックタイルの床、両方向型暖炉、木材の暖炉まわり、据え置き型テレビ、白い床) の写真
パースにあるラグジュアリーな広いインダストリアルスタイルのおしゃれなリビング (白い壁、セラミックタイルの床、両方向型暖炉、木材の暖炉まわり、据え置き型テレビ、白い床) の写真
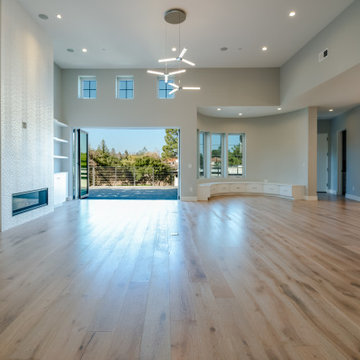
Living room - large transitional formal and open concept white oak wood floor, Porcelanosa fireplace tiles, white flat panel cabinetry, gray walls, tiled balcony, and stainless steel cable railing in Los Altos.
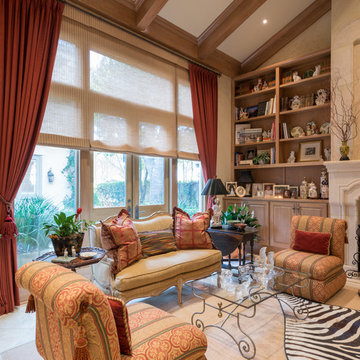
Expansive windows look out onto the atrium garden and patio.
オースティンにあるラグジュアリーな広いトラディショナルスタイルのおしゃれな応接間 (ベージュの壁、ライムストーンの床、石材の暖炉まわり、白い床) の写真
オースティンにあるラグジュアリーな広いトラディショナルスタイルのおしゃれな応接間 (ベージュの壁、ライムストーンの床、石材の暖炉まわり、白い床) の写真
ラグジュアリーな小さな、広いブラウンの応接間 (白い床) の写真
1
