ラグジュアリーなブラウンのリビング (茶色い床、白い床、テレビなし、緑の壁) の写真
絞り込み:
資材コスト
並び替え:今日の人気順
写真 1〜20 枚目(全 20 枚)
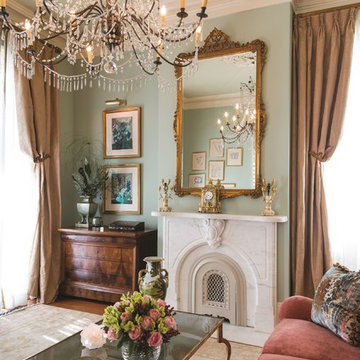
Restored front parlor with new plaster crown molding, antique Italian festival chandelier, custom marble fireplace mantel, hand-built custom plaster ceiling medallion, custom oushak area rug

This large living and dining area is flooded with natural light and has gorgeous high ceilings and views of the garden beyond. The brief was to make it a comfortable yet chic space for relaxing and entertaining. We added pops of colour, textures and patterns to add interest into the space.
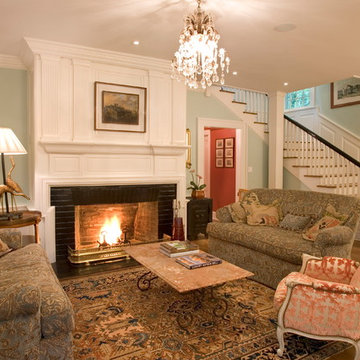
The removal of an existing dark hallway opened this stately room to guests immediately upon entering from the new entrance hall. The fireplace and staircase were restored and moulding matched and repaired.
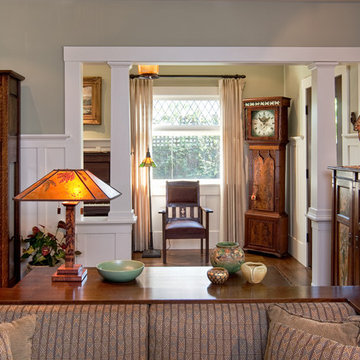
サンディエゴにあるラグジュアリーな広いトラディショナルスタイルのおしゃれなリビング (緑の壁、濃色無垢フローリング、標準型暖炉、タイルの暖炉まわり、テレビなし、茶色い床) の写真
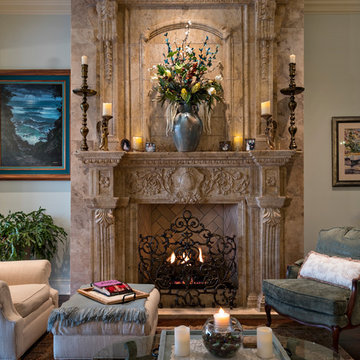
Ron Rosenzweig, Inc.
マイアミにあるラグジュアリーな広い地中海スタイルのおしゃれなリビング (緑の壁、濃色無垢フローリング、標準型暖炉、石材の暖炉まわり、テレビなし、茶色い床) の写真
マイアミにあるラグジュアリーな広い地中海スタイルのおしゃれなリビング (緑の壁、濃色無垢フローリング、標準型暖炉、石材の暖炉まわり、テレビなし、茶色い床) の写真
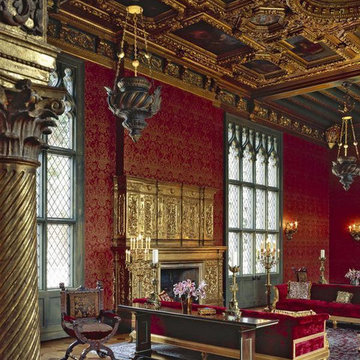
他の地域にあるラグジュアリーな広いヴィクトリアン調のおしゃれなリビング (緑の壁、無垢フローリング、標準型暖炉、金属の暖炉まわり、テレビなし、茶色い床) の写真
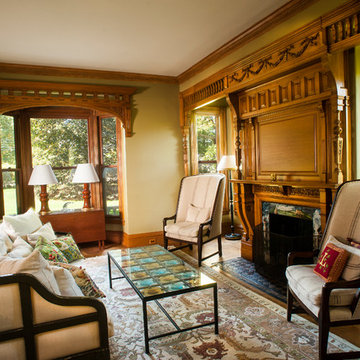
ポートランド(メイン)にあるラグジュアリーな中くらいなヴィクトリアン調のおしゃれな独立型リビング (ミュージックルーム、緑の壁、無垢フローリング、標準型暖炉、タイルの暖炉まわり、テレビなし、茶色い床) の写真
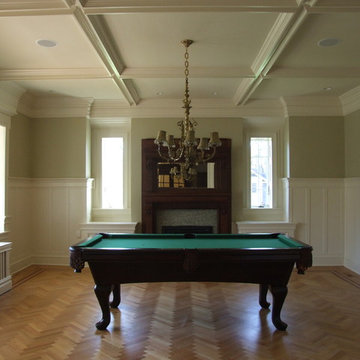
This living room had to make room for a billiard table as a temporary location.
The oak flooring is cut in a herringbone pattern.
Custom Radiator covers and window trim are exceptional in this house.
Photo Credit: N. Leonard
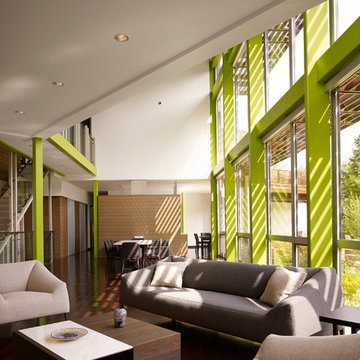
Photo credit: Scott McDonald @ Hedrich Blessing
7RR-Ecohome:
The design objective was to build a house for a couple recently married who both had kids from previous marriages. How to bridge two families together?
The design looks forward in terms of how people live today. The home is an experiment in transparency and solid form; removing borders and edges from outside to inside the house, and to really depict “flowing and endless space”. The house floor plan is derived by pushing and pulling the house’s form to maximize the backyard and minimize the public front yard while welcoming the sun in key rooms by rotating the house 45-degrees to true north. The angular form of the house is a result of the family’s program, the zoning rules, the lot’s attributes, and the sun’s path. We wanted to construct a house that is smart and efficient in terms of construction and energy, both in terms of the building and the user. We could tell a story of how the house is built in terms of the constructability, structure and enclosure, with a nod to Japanese wood construction in the method in which the siding is installed and the exposed interior beams are placed in the double height space. We engineered the house to be smart which not only looks modern but acts modern; every aspect of user control is simplified to a digital touch button, whether lights, shades, blinds, HVAC, communication, audio, video, or security. We developed a planning module based on a 6-foot square room size and a 6-foot wide connector called an interstitial space for hallways, bathrooms, stairs and mechanical, which keeps the rooms pure and uncluttered. The house is 6,200 SF of livable space, plus garage and basement gallery for a total of 9,200 SF. A large formal foyer celebrates the entry and opens up to the living, dining, kitchen and family rooms all focused on the rear garden. The east side of the second floor is the Master wing and a center bridge connects it to the kid’s wing on the west. Second floor terraces and sunscreens provide views and shade in this suburban setting. The playful mathematical grid of the house in the x, y and z axis also extends into the layout of the trees and hard-scapes, all centered on a suburban one-acre lot.
Many green attributes were designed into the home; Ipe wood sunscreens and window shades block out unwanted solar gain in summer, but allow winter sun in. Patio door and operable windows provide ample opportunity for natural ventilation throughout the open floor plan. Minimal windows on east and west sides to reduce heat loss in winter and unwanted gains in summer. Open floor plan and large window expanse reduces lighting demands and maximizes available daylight. Skylights provide natural light to the basement rooms. Durable, low-maintenance exterior materials include stone, ipe wood siding and decking, and concrete roof pavers. Design is based on a 2' planning grid to minimize construction waste. Basement foundation walls and slab are highly insulated. FSC-certified walnut wood flooring was used. Light colored concrete roof pavers to reduce cooling loads by as much as 15%. 2x6 framing allows for more insulation and energy savings. Super efficient windows have low-E argon gas filled units, and thermally insulated aluminum frames. Permeable brick and stone pavers reduce the site’s storm-water runoff. Countertops use recycled composite materials. Energy-Star rated furnaces and smart thermostats are located throughout the house to minimize duct runs and avoid energy loss. Energy-Star rated boiler that heats up both radiant floors and domestic hot water. Low-flow toilets and plumbing fixtures are used to conserve water usage. No VOC finish options and direct venting fireplaces maintain a high interior air quality. Smart home system controls lighting, HVAC, and shades to better manage energy use. Plumbing runs through interior walls reducing possibilities of heat loss and freezing problems. A large food pantry was placed next to kitchen to reduce trips to the grocery store. Home office reduces need for automobile transit and associated CO2 footprint. Plan allows for aging in place, with guest suite than can become the master suite, with no need to move as family members mature.
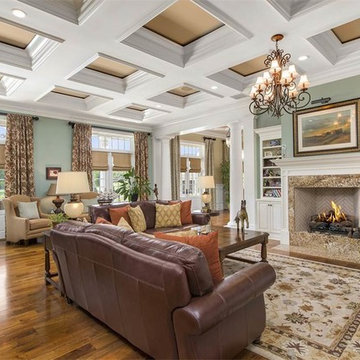
オーランドにあるラグジュアリーな巨大なトラディショナルスタイルのおしゃれな独立型リビング (緑の壁、無垢フローリング、標準型暖炉、石材の暖炉まわり、テレビなし、茶色い床) の写真
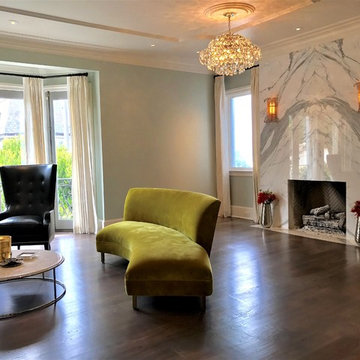
Calacatta Oro Extra Book Matched Fireplace---Designed by Luke Van Duyn
サンフランシスコにあるラグジュアリーな広いコンテンポラリースタイルのおしゃれなリビング (緑の壁、無垢フローリング、標準型暖炉、石材の暖炉まわり、テレビなし、茶色い床) の写真
サンフランシスコにあるラグジュアリーな広いコンテンポラリースタイルのおしゃれなリビング (緑の壁、無垢フローリング、標準型暖炉、石材の暖炉まわり、テレビなし、茶色い床) の写真
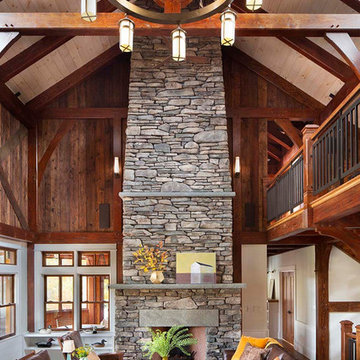
In the great room, a fireplace faced with site found stone, barn wood paneling, a custom made chandelier and railings work together to create a space that is dramatic and cozy.
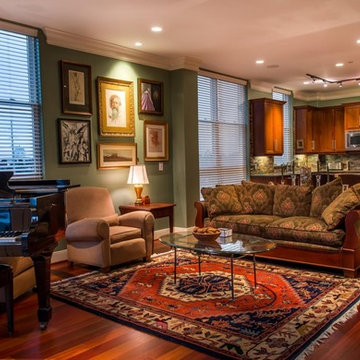
Aevum
ヒューストンにあるラグジュアリーな中くらいなトランジショナルスタイルのおしゃれなリビング (緑の壁、暖炉なし、テレビなし、濃色無垢フローリング、茶色い床) の写真
ヒューストンにあるラグジュアリーな中くらいなトランジショナルスタイルのおしゃれなリビング (緑の壁、暖炉なし、テレビなし、濃色無垢フローリング、茶色い床) の写真
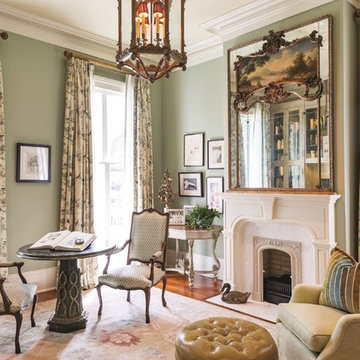
Library sitting room with antique trumeau mirror over custom wood fireplace mantel. Custom drapery panels, antique marble table with antique French armchairs. Lee Industries upholstered chair and leather ottoman.
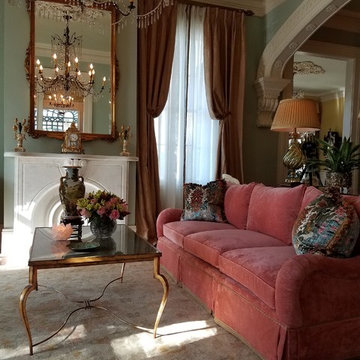
Front parlor seating area with Como linen sofa, custom Italian velvet pillows, mirrored and gilded cocktail table. Custom oushak area rug. Antique Italian festival chandelier.
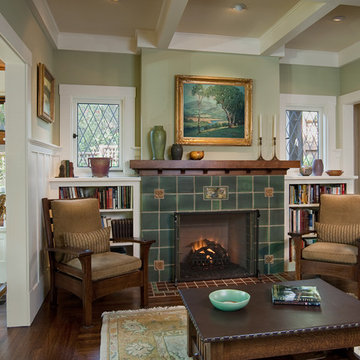
サンディエゴにあるラグジュアリーな広いトラディショナルスタイルのおしゃれなリビング (緑の壁、濃色無垢フローリング、標準型暖炉、タイルの暖炉まわり、テレビなし、茶色い床) の写真
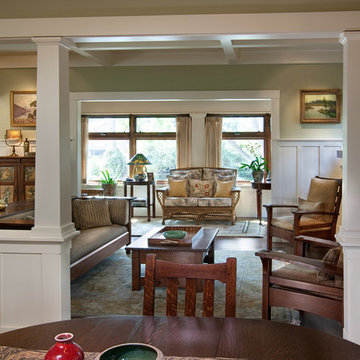
サンディエゴにあるラグジュアリーな広いトラディショナルスタイルのおしゃれなリビング (緑の壁、濃色無垢フローリング、標準型暖炉、タイルの暖炉まわり、テレビなし、茶色い床) の写真
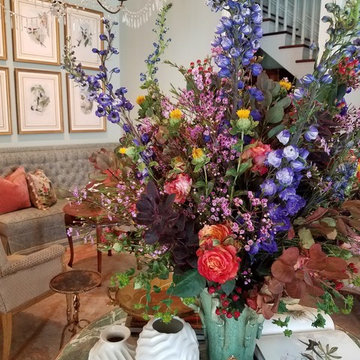
Back parlor with antique Italian festival chandelier, custom tufted corner banquette, framed antique Gould hummingbird prints.
ニューオリンズにあるラグジュアリーな広いトラディショナルスタイルのおしゃれなリビング (緑の壁、無垢フローリング、標準型暖炉、石材の暖炉まわり、テレビなし、茶色い床) の写真
ニューオリンズにあるラグジュアリーな広いトラディショナルスタイルのおしゃれなリビング (緑の壁、無垢フローリング、標準型暖炉、石材の暖炉まわり、テレビなし、茶色い床) の写真
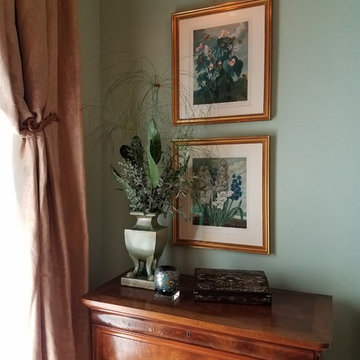
Framed antique prints over an antique chest in the front parlor.
ニューオリンズにあるラグジュアリーな広いトラディショナルスタイルのおしゃれなリビング (緑の壁、無垢フローリング、標準型暖炉、石材の暖炉まわり、テレビなし、茶色い床) の写真
ニューオリンズにあるラグジュアリーな広いトラディショナルスタイルのおしゃれなリビング (緑の壁、無垢フローリング、標準型暖炉、石材の暖炉まわり、テレビなし、茶色い床) の写真
ラグジュアリーなブラウンのリビング (茶色い床、白い床、テレビなし、緑の壁) の写真
1
