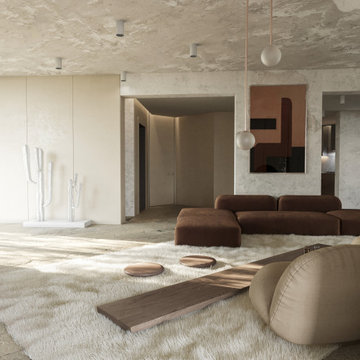ラグジュアリーなベージュのリビングロフト (ライムストーンの床、無垢フローリング) の写真
絞り込み:
資材コスト
並び替え:今日の人気順
写真 1〜18 枚目(全 18 枚)
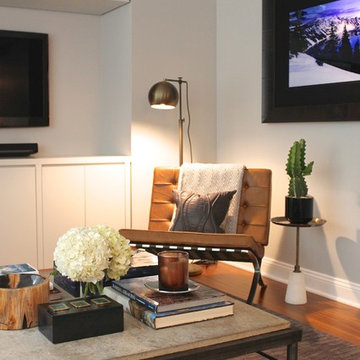
Tina Gallo and B.A. Torrey
ニューヨークにあるラグジュアリーな中くらいなトランジショナルスタイルのおしゃれなリビング (ベージュの壁、無垢フローリング、埋込式メディアウォール) の写真
ニューヨークにあるラグジュアリーな中くらいなトランジショナルスタイルのおしゃれなリビング (ベージュの壁、無垢フローリング、埋込式メディアウォール) の写真
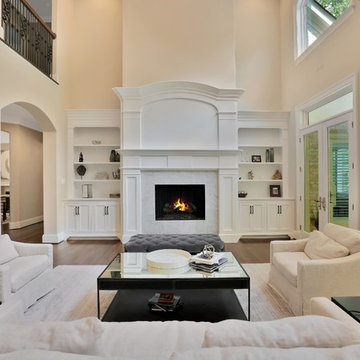
This large, open living space is off the main entryway of the house and opens to the kitchen and dining space. Vaulted 20 foot ceilings with double windows allow in loads of natural light and open to the second floor balcony. The private view of the outdoor space expands the living room with an exterior living room through the French doors.
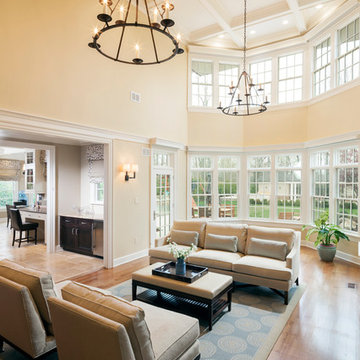
Photography by William Psolka, psolka-photo.com
ニューアークにあるラグジュアリーな中くらいなトランジショナルスタイルのおしゃれなリビング (ベージュの壁、無垢フローリング、暖炉なし、テレビなし) の写真
ニューアークにあるラグジュアリーな中くらいなトランジショナルスタイルのおしゃれなリビング (ベージュの壁、無垢フローリング、暖炉なし、テレビなし) の写真
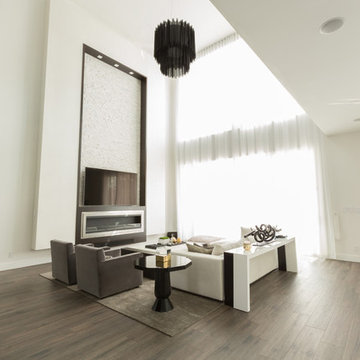
マイアミにあるラグジュアリーな広いモダンスタイルのおしゃれなリビング (白い壁、無垢フローリング、横長型暖炉、金属の暖炉まわり) の写真
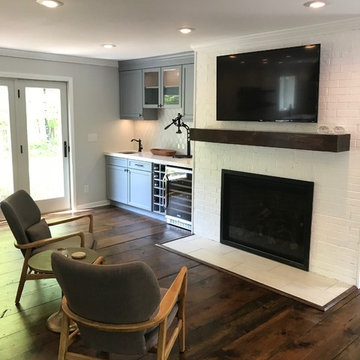
他の地域にあるラグジュアリーな中くらいなモダンスタイルのおしゃれなリビング (グレーの壁、無垢フローリング、標準型暖炉、石材の暖炉まわり、壁掛け型テレビ、茶色い床) の写真
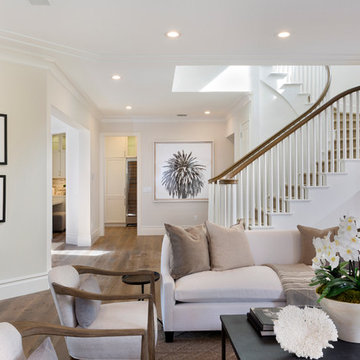
Living Rooms
他の地域にあるラグジュアリーな中くらいなビーチスタイルのおしゃれなリビング (ベージュの壁、無垢フローリング、標準型暖炉、漆喰の暖炉まわり、テレビなし、茶色い床) の写真
他の地域にあるラグジュアリーな中くらいなビーチスタイルのおしゃれなリビング (ベージュの壁、無垢フローリング、標準型暖炉、漆喰の暖炉まわり、テレビなし、茶色い床) の写真
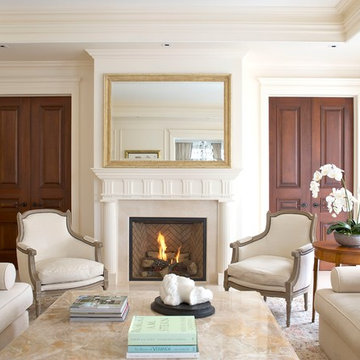
Leona Mozes Photography for Scott Yetman Design
モントリオールにあるラグジュアリーな広いトラディショナルスタイルのおしゃれなリビング (ベージュの壁、無垢フローリング、標準型暖炉、漆喰の暖炉まわり、テレビなし) の写真
モントリオールにあるラグジュアリーな広いトラディショナルスタイルのおしゃれなリビング (ベージュの壁、無垢フローリング、標準型暖炉、漆喰の暖炉まわり、テレビなし) の写真
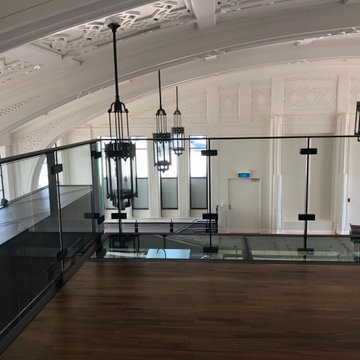
Most people who have lived in Auckland for a long time remember The Heritage Grand Tearoom, a beautiful large room with an incredible high-stud art-deco ceiling. So we were beyond honoured to be a part of this, as projects of these types don’t come around very often.
Because The Heritage Grand Tea Room is a Heritage site, nothing could be fixed into the existing structure. Therefore, everything had to be self-supporting, which is why everything was made out of steel. And that’s where the first challenge began.
The first step was getting the steel into the space. And due to the lack of access through the hotel, it had to come up through a window that was 1500x1500 with a 200 tonne mobile crane. We had to custom fabricate a 9m long cage to accommodate the steel with rollers on the bottom of it that was engineered and certified. Once it was time to start building, we had to lay out the footprints of the foundations to set out the base layer of the mezzanine. This was an important part of the process as every aspect of the build relies on this stage being perfect. Due to the restrictions of the Heritage building and load ratings on the floor, there was a lot of steel required. A large part of the challenge was to have the structural fabrication up to an architectural quality painted to a Matte Black finish.
The last big challenge was bringing both the main and spiral staircase into the space, as well as the stanchions, as they are very large structures. We brought individual pieces up in the elevator and welded on site in order to bring the design to life.
Although this was a tricky project, it was an absolute pleasure working with the owners of this incredible Heritage site and we are very proud of the final product.
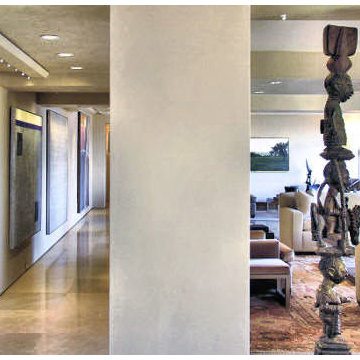
This sweeping loft like living room has dramatic views of Central Park and the Manhattan skyline. Neutral tones provide a warm backdrop for the apartment's stunning collection of modern art. This view shows the limestone floored gallery with custom LED art lighting, and a partial view of the living room.
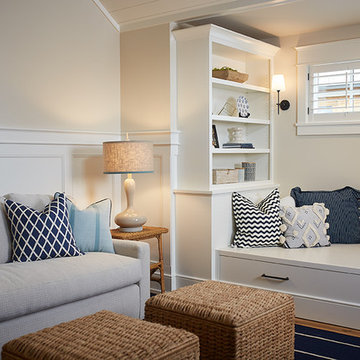
Builder: J. Peterson Homes
Interior Design: Vision Interiors by Visbeen
Photographer: Ashley Avila Photography
The best of the past and present meet in this distinguished design. Custom craftsmanship and distinctive detailing give this lakefront residence its vintage flavor while an open and light-filled floor plan clearly mark it as contemporary. With its interesting shingled roof lines, abundant windows with decorative brackets and welcoming porch, the exterior takes in surrounding views while the interior meets and exceeds contemporary expectations of ease and comfort. The main level features almost 3,000 square feet of open living, from the charming entry with multiple window seats and built-in benches to the central 15 by 22-foot kitchen, 22 by 18-foot living room with fireplace and adjacent dining and a relaxing, almost 300-square-foot screened-in porch. Nearby is a private sitting room and a 14 by 15-foot master bedroom with built-ins and a spa-style double-sink bath with a beautiful barrel-vaulted ceiling. The main level also includes a work room and first floor laundry, while the 2,165-square-foot second level includes three bedroom suites, a loft and a separate 966-square-foot guest quarters with private living area, kitchen and bedroom. Rounding out the offerings is the 1,960-square-foot lower level, where you can rest and recuperate in the sauna after a workout in your nearby exercise room. Also featured is a 21 by 18-family room, a 14 by 17-square-foot home theater, and an 11 by 12-foot guest bedroom suite.
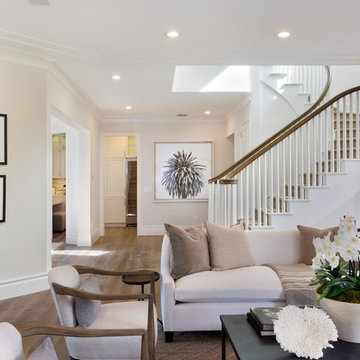
Living Room
他の地域にあるラグジュアリーな中くらいなビーチスタイルのおしゃれなリビング (ベージュの壁、無垢フローリング、標準型暖炉、漆喰の暖炉まわり、テレビなし、茶色い床) の写真
他の地域にあるラグジュアリーな中くらいなビーチスタイルのおしゃれなリビング (ベージュの壁、無垢フローリング、標準型暖炉、漆喰の暖炉まわり、テレビなし、茶色い床) の写真
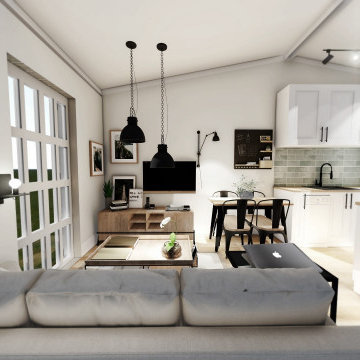
他の地域にあるラグジュアリーな中くらいなインダストリアルスタイルのおしゃれなリビングロフト (グレーの壁、無垢フローリング、暖炉なし、壁掛け型テレビ) の写真
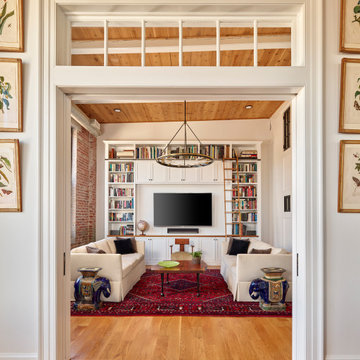
Media Room, Photo: Jeffrey Totaro
フィラデルフィアにあるラグジュアリーな中くらいなインダストリアルスタイルのおしゃれなリビングロフト (ライブラリー、白い壁、無垢フローリング、埋込式メディアウォール、表し梁、レンガ壁) の写真
フィラデルフィアにあるラグジュアリーな中くらいなインダストリアルスタイルのおしゃれなリビングロフト (ライブラリー、白い壁、無垢フローリング、埋込式メディアウォール、表し梁、レンガ壁) の写真
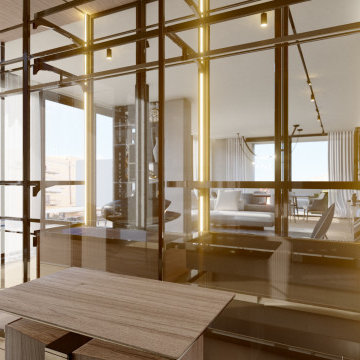
Attico progettato in Alto Adige.
Caratterizzare uno spazio strutturalmente complesso rendendolo lussuoso ma sobrio è stata la sfida principale nel pianificare arredi e aree di questo ambizioso attico.
Sfruttare gli arredi @rimadesio_official ci ha permesso di definire aree precise pur mantenendo funzionalità e possibilità di illuminazione naturale su tutta la grandezza della zona giorno. Diversi sono i prodotti scelti per dare leggerezza e gusto a questo interno,benché su tutti spicchi la boiserie modulor che estendendosi lungo tutta la lunghezza dell’attico, nasconde porte di accesso, arredi e crea un gioco di continuità senza fine. Gli imbottiti @minotti_spa, le lampade @xal_lighting e @bomma_cz ed il camino @focuscreation completano il progetto, mentre la zona da pranzo è stata arredata con sedie @flexformspa e tavolo @rimadesio_official.
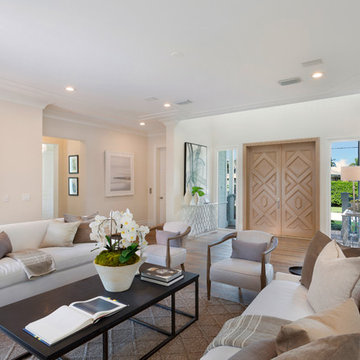
Living Room
マイアミにあるラグジュアリーな中くらいなビーチスタイルのおしゃれなリビング (茶色い壁、無垢フローリング、暖炉なし、テレビなし、茶色い床) の写真
マイアミにあるラグジュアリーな中くらいなビーチスタイルのおしゃれなリビング (茶色い壁、無垢フローリング、暖炉なし、テレビなし、茶色い床) の写真
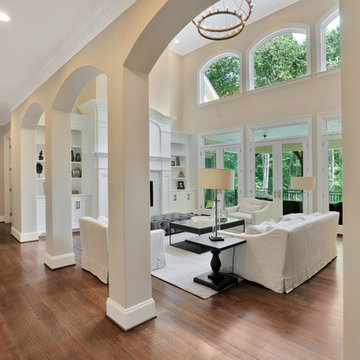
This large, open living space is off the main entryway of the house and opens to the kitchen and dining space. Vaulted 20 foot ceilings with double windows allow in loads of natural light and open to the second floor balcony. The private view of the outdoor space expands the living room with an exterior living room through the French doors.
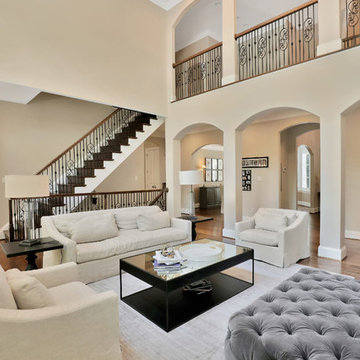
This large, open living space is off the main entryway of the house and opens to the kitchen and dining space. Vaulted 20 foot ceilings with double windows allow in loads of natural light and open to the second floor balcony. The private view of the outdoor space expands the living room with an exterior living room through the French doors.
ラグジュアリーなベージュのリビングロフト (ライムストーンの床、無垢フローリング) の写真
1
