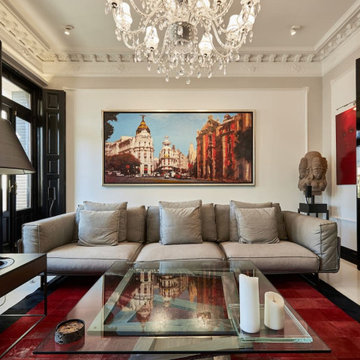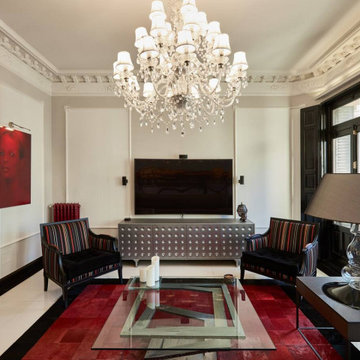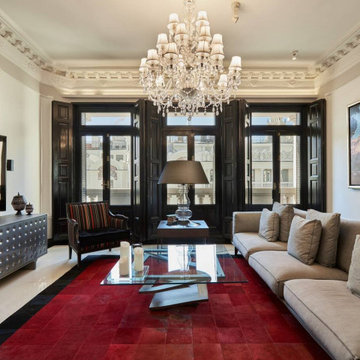ラグジュアリーな巨大なベージュの独立型リビング (コンクリートの床、ライムストーンの床、塗装フローリング) の写真
絞り込み:
資材コスト
並び替え:今日の人気順
写真 1〜6 枚目(全 6 枚)

The space was designed to be both formal and relaxed for intimate get-togethers as well as casual family time. The full height windows and transoms fulfill the client’s desire for an abundance of natural light. Chesney’s Contre Coeur interior fireplace metal panel with custom mantel takes center stage in this sophisticated space.
Architecture, Design & Construction by BGD&C
Interior Design by Kaldec Architecture + Design
Exterior Photography: Tony Soluri
Interior Photography: Nathan Kirkman

The original ceiling, comprised of exposed wood deck and beams, was revealed after being concealed by a flat ceiling for many years. The beams and decking were bead blasted and refinished (the original finish being damaged by multiple layers of paint); the intact ceiling of another nearby Evans' home was used to confirm the stain color and technique.
Architect: Gene Kniaz, Spiral Architects
General Contractor: Linthicum Custom Builders
Photo: Maureen Ryan Photography

Salón que sigue un estilo contemporáneo, presente en el mobiliario, con la combinación de elementos más clásicos como son las molduras de los techos y las lámparas. Todo ello diseñado en colores neutros como el blanco y el negro, en contraste con el rojo.

The original ceiling, comprised of exposed wood deck and beams, was revealed after being concealed by a flat ceiling for many years. The beams and decking were bead blasted and refinished (the original finish being damaged by multiple layers of paint); the intact ceiling of another nearby Evans' home was used to confirm the stain color and technique.
Architect: Gene Kniaz, Spiral Architects
General Contractor: Linthicum Custom Builders
Photo: Maureen Ryan Photography

マドリードにあるラグジュアリーな巨大なコンテンポラリースタイルのおしゃれな独立型リビング (ベージュの壁、ライムストーンの床、壁掛け型テレビ、ベージュの床、全タイプの天井の仕上げ) の写真

マドリードにあるラグジュアリーな巨大なコンテンポラリースタイルのおしゃれな独立型リビング (ベージュの壁、ライムストーンの床、壁掛け型テレビ、ベージュの床、全タイプの天井の仕上げ) の写真
ラグジュアリーな巨大なベージュの独立型リビング (コンクリートの床、ライムストーンの床、塗装フローリング) の写真
1