ラグジュアリーなベージュのリビング (漆喰の暖炉まわり、木材の暖炉まわり、コンクリートの床、塗装フローリング) の写真
絞り込み:
資材コスト
並び替え:今日の人気順
写真 1〜8 枚目(全 8 枚)

The original ceiling, comprised of exposed wood deck and beams, was revealed after being concealed by a flat ceiling for many years. The beams and decking were bead blasted and refinished (the original finish being damaged by multiple layers of paint); the intact ceiling of another nearby Evans' home was used to confirm the stain color and technique.
Architect: Gene Kniaz, Spiral Architects
General Contractor: Linthicum Custom Builders
Photo: Maureen Ryan Photography

Welcome to The Farmhouse Living room !
Here is the list of all the custom Designed by Dawn D Totty Features-
ALL Custom- Wood Flooring, Steel Staircase, two redesigned & reupholstered vintage black & white recliners, flamingo velvet sofa, dining room table, cocktail table, wall mirror & commissioned abstract painting. P.S. The star of the show is The Farmhouse Cat, BooBoo Kitty!
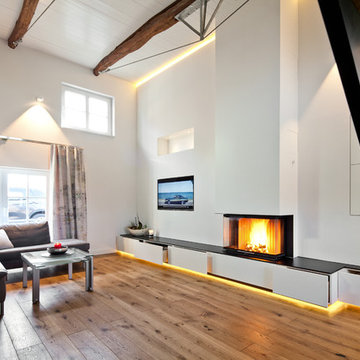
Seitlicher Blick mit geöffneten Schubladen. (push-to-open).
© Ofensetzerei Neugebauer Kaminmanufaktur
他の地域にあるラグジュアリーな巨大なコンテンポラリースタイルのおしゃれなリビング (白い壁、塗装フローリング、漆喰の暖炉まわり、埋込式メディアウォール、茶色い床、吊り下げ式暖炉) の写真
他の地域にあるラグジュアリーな巨大なコンテンポラリースタイルのおしゃれなリビング (白い壁、塗装フローリング、漆喰の暖炉まわり、埋込式メディアウォール、茶色い床、吊り下げ式暖炉) の写真
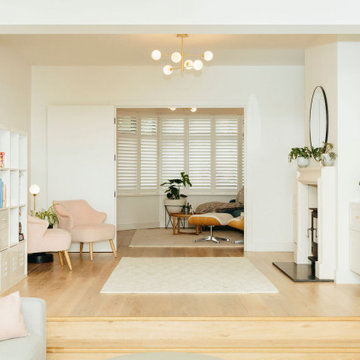
We created a dark blue panelled feature wall which creates cohesion through the room by linking it with the dark blue kitchen cabinets and it also helps to zone this space to give it its own identity, separate from the kitchen and dining spaces.
This also helps to hide the TV which is less obvious against a dark backdrop than a clean white wall.
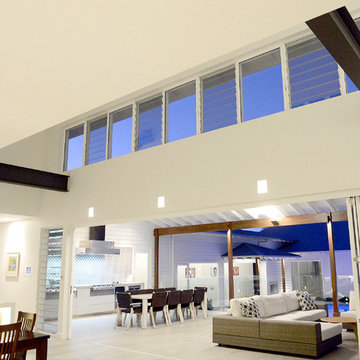
A Hamptons resort style house sprawled over 1700m2 of land. Construction included an indulgent master suite, dressing room and ensuite, 3 king size bedrooms with each having an ensuite. The entertaining area was pavilion style with a guest bedroom and bathroom. The resort style pool with a swim up star featured in the centre of the house and large outdoor entertaining areas. Resort style pool with a large beach area and swim up bar, landscaping throughout and fencing around the house.

The original ceiling, comprised of exposed wood deck and beams, was revealed after being concealed by a flat ceiling for many years. The beams and decking were bead blasted and refinished (the original finish being damaged by multiple layers of paint); the intact ceiling of another nearby Evans' home was used to confirm the stain color and technique.
Architect: Gene Kniaz, Spiral Architects
General Contractor: Linthicum Custom Builders
Photo: Maureen Ryan Photography
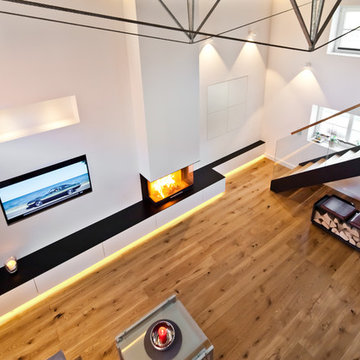
Ausblick von der Galerie auf die schöne Wärmelösung.
© Ofensetzerei Neugebauer Kaminmanufaktur
他の地域にあるラグジュアリーな巨大なコンテンポラリースタイルのおしゃれなリビング (白い壁、塗装フローリング、漆喰の暖炉まわり、埋込式メディアウォール、茶色い床、吊り下げ式暖炉) の写真
他の地域にあるラグジュアリーな巨大なコンテンポラリースタイルのおしゃれなリビング (白い壁、塗装フローリング、漆喰の暖炉まわり、埋込式メディアウォール、茶色い床、吊り下げ式暖炉) の写真
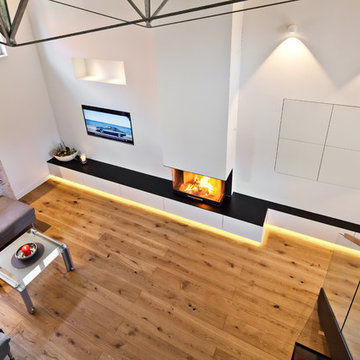
Ein Blick aus der Fast-Vogelperspektive, der die Leichtigkeit der Gestaltung bestätigt. Angenehmer, aufgeräumter Ausdruck.
© Ofensetzerei Neugebauer Kaminmanufaktur
ラグジュアリーなベージュのリビング (漆喰の暖炉まわり、木材の暖炉まわり、コンクリートの床、塗装フローリング) の写真
1