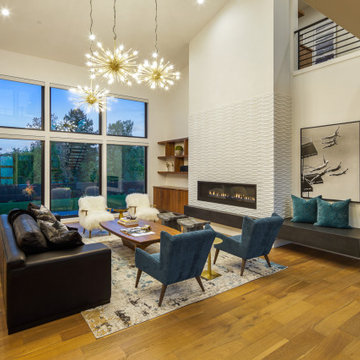ラグジュアリーなベージュのリビング (横長型暖炉、白い床) の写真
絞り込み:
資材コスト
並び替え:今日の人気順
写真 1〜13 枚目(全 13 枚)
1/5

Concrete and structural steel construction on open concept with custom curtain wall allows for stunning views and brings in plenty of light. 33 foot white leather sofa wraps around the 14 foot long Optimist water fireplace for large house gatherings. Blown glass adorn the walls and tables anchored by custom blue silk shag area carpet. John Bentley Photography - Vancouver

マイアミにあるラグジュアリーな広いモダンスタイルのおしゃれなリビング (グレーの壁、大理石の床、横長型暖炉、コンクリートの暖炉まわり、埋込式メディアウォール、白い床) の写真

サンディエゴにあるラグジュアリーな広いコンテンポラリースタイルのおしゃれな独立型リビング (白い壁、横長型暖炉、タイルの暖炉まわり、白い床、ライムストーンの床、壁掛け型テレビ) の写真
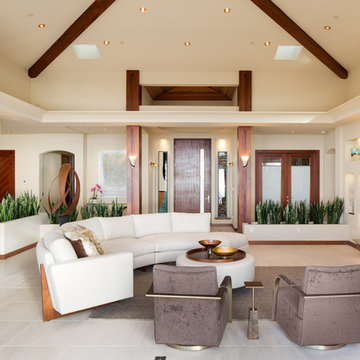
Modern, Transitional, energy efficient Project in La Jolla with Panoramic views from almost every rooms.
Photos by Jim Brady
A modern Mediterranean project, panoramic ocean view with Persian architecture and Frank Loyd wright inspiration. Designed based on passive solar design. lots of daylights, cross ventilation in all rooms, pyramid ceiling and pyramid skylights, stone flooring as thermal mass to moderate temperature. use of wind catcher to prevent mold and moisture issues on the basement. Water efficient landscaping was used through out. privacy and shade was provided.energy efficient and comfortable home.
energy star appliance and HVAC. solar panel, solar water heater and instant water heater were used.
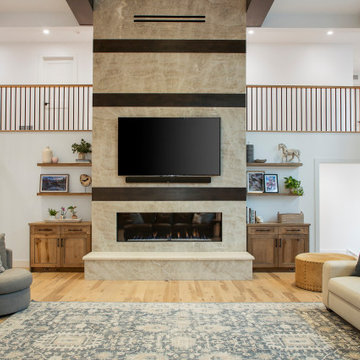
This beautiful Great room has ceilings vaulting to 25 feet high, with a gorgeous stone slab extending from floor to ceiling. The shelving and cabinets that flank this massive Slab Structure helps soften the fireplace space as well. The beautiful wall of Windows accents the scale of this room, with natural light coming through all day long. The elegant yet simple custom stair railing and balisters are made of wood, to soften the perimeter of this Great Room. The Beams in the ceiling also helps bring down the massive height in this room.
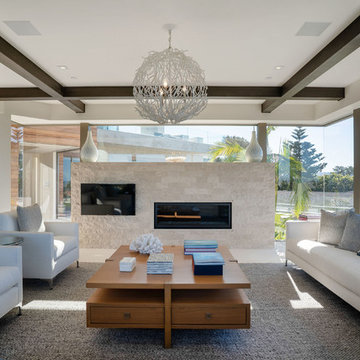
ロサンゼルスにあるラグジュアリーな広いコンテンポラリースタイルのおしゃれなリビング (白い壁、ライムストーンの床、横長型暖炉、石材の暖炉まわり、壁掛け型テレビ、白い床) の写真
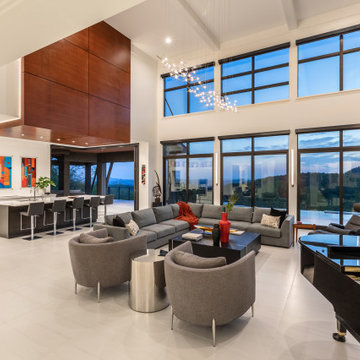
The great room has tremendous views and direct access to the back porch and pool.
他の地域にあるラグジュアリーな広いコンテンポラリースタイルのおしゃれなLDK (横長型暖炉、壁掛け型テレビ、白い床) の写真
他の地域にあるラグジュアリーな広いコンテンポラリースタイルのおしゃれなLDK (横長型暖炉、壁掛け型テレビ、白い床) の写真
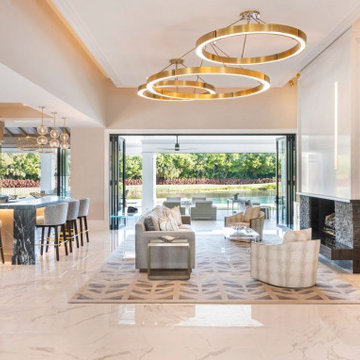
Wish you were here to see this beauty - pictures do it no justice!
マイアミにあるラグジュアリーな巨大なトランジショナルスタイルのおしゃれなリビングのホームバー (ベージュの壁、磁器タイルの床、横長型暖炉、石材の暖炉まわり、白い床、板張り天井、壁紙、アクセントウォール、白い天井) の写真
マイアミにあるラグジュアリーな巨大なトランジショナルスタイルのおしゃれなリビングのホームバー (ベージュの壁、磁器タイルの床、横長型暖炉、石材の暖炉まわり、白い床、板張り天井、壁紙、アクセントウォール、白い天井) の写真
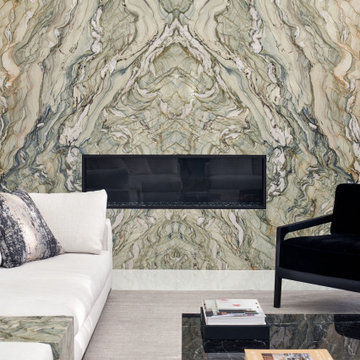
The Atherton House is a family compound for a professional couple in the tech industry, and their two teenage children. After living in Singapore, then Hong Kong, and building homes there, they looked forward to continuing their search for a new place to start a life and set down roots.
The site is located on Atherton Avenue on a flat, 1 acre lot. The neighboring lots are of a similar size, and are filled with mature planting and gardens. The brief on this site was to create a house that would comfortably accommodate the busy lives of each of the family members, as well as provide opportunities for wonder and awe. Views on the site are internal. Our goal was to create an indoor- outdoor home that embraced the benign California climate.
The building was conceived as a classic “H” plan with two wings attached by a double height entertaining space. The “H” shape allows for alcoves of the yard to be embraced by the mass of the building, creating different types of exterior space. The two wings of the home provide some sense of enclosure and privacy along the side property lines. The south wing contains three bedroom suites at the second level, as well as laundry. At the first level there is a guest suite facing east, powder room and a Library facing west.
The north wing is entirely given over to the Primary suite at the top level, including the main bedroom, dressing and bathroom. The bedroom opens out to a roof terrace to the west, overlooking a pool and courtyard below. At the ground floor, the north wing contains the family room, kitchen and dining room. The family room and dining room each have pocketing sliding glass doors that dissolve the boundary between inside and outside.
Connecting the wings is a double high living space meant to be comfortable, delightful and awe-inspiring. A custom fabricated two story circular stair of steel and glass connects the upper level to the main level, and down to the basement “lounge” below. An acrylic and steel bridge begins near one end of the stair landing and flies 40 feet to the children’s bedroom wing. People going about their day moving through the stair and bridge become both observed and observer.
The front (EAST) wall is the all important receiving place for guests and family alike. There the interplay between yin and yang, weathering steel and the mature olive tree, empower the entrance. Most other materials are white and pure.
The mechanical systems are efficiently combined hydronic heating and cooling, with no forced air required.
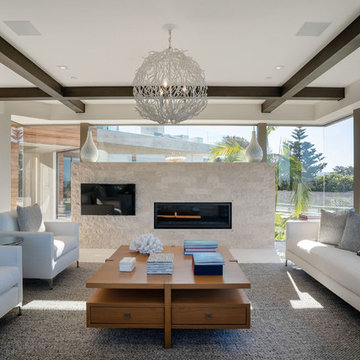
サンディエゴにあるラグジュアリーな広いコンテンポラリースタイルのおしゃれなリビング (白い壁、ライムストーンの床、横長型暖炉、石材の暖炉まわり、壁掛け型テレビ、白い床) の写真

Wish you were here to see this beauty - pictures do it no justice!
マイアミにあるラグジュアリーな巨大なトランジショナルスタイルのおしゃれなリビングのホームバー (ベージュの壁、磁器タイルの床、横長型暖炉、石材の暖炉まわり、白い床、板張り天井、壁紙、アクセントウォール、白い天井) の写真
マイアミにあるラグジュアリーな巨大なトランジショナルスタイルのおしゃれなリビングのホームバー (ベージュの壁、磁器タイルの床、横長型暖炉、石材の暖炉まわり、白い床、板張り天井、壁紙、アクセントウォール、白い天井) の写真
ラグジュアリーなベージュのリビング (横長型暖炉、白い床) の写真
1

