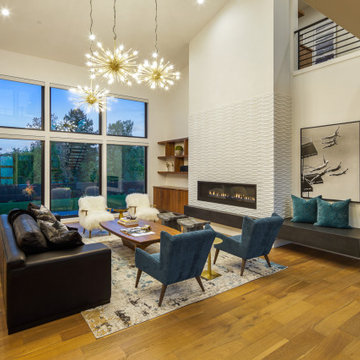ラグジュアリーなベージュのリビング (三角天井、横長型暖炉) の写真
絞り込み:
資材コスト
並び替え:今日の人気順
写真 1〜8 枚目(全 8 枚)
1/5

ダラスにあるラグジュアリーな巨大なトランジショナルスタイルのおしゃれなLDK (マルチカラーの壁、トラバーチンの床、横長型暖炉、木材の暖炉まわり、ベージュの床、三角天井) の写真

The living room features floor to ceiling windows with big views of the Cascades from Mt. Bachelor to Mt. Jefferson through the tops of tall pines and carved-out view corridors. The open feel is accentuated with steel I-beams supporting glulam beams, allowing the roof to float over clerestory windows on three sides.
The massive stone fireplace acts as an anchor for the floating glulam treads accessing the lower floor. A steel channel hearth, mantel, and handrail all tie in together at the bottom of the stairs with the family room fireplace. A spiral duct flue allows the fireplace to stop short of the tongue and groove ceiling creating a tension and adding to the lightness of the roof plane.
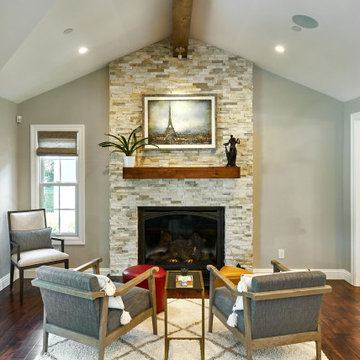
Originally the fireplace was on the left wall, which faces the street. Moving it to the shorter wall creates a nice symmetry and allows for an unobstructed view of the yard and charming neighborhood.
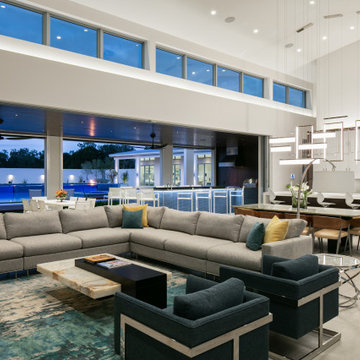
タンパにあるラグジュアリーな巨大なコンテンポラリースタイルのおしゃれなLDK (白い壁、磁器タイルの床、横長型暖炉、積石の暖炉まわり、壁掛け型テレビ、グレーの床、三角天井) の写真
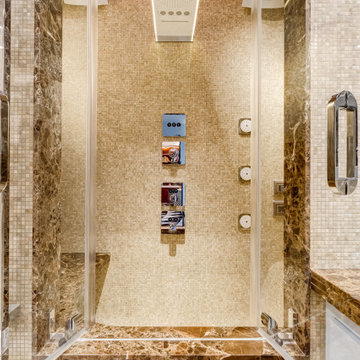
Bagno: area lavabo. Pareti e volta in mosaico marmoreo, piano e cornici in marmo "emperador brown", laccatura in "Grigio di Parma". Lavabo da appoggio con troppo-pieno incorporato (senza foro).
---
Bathroom: sink area. Marble mosaic finished walls and vault, "emperador brown" marble top and light blue lacquering. Countertop washbasin with built-in overflow (no hole needed).
---
Photographer: Luca Tranquilli
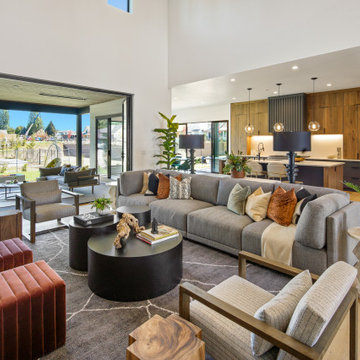
MODERN PRAIRIE HILL COUNTRY
2021 PARADE OF HOMES
BEST OF SHOW
Capturing the heart of working and playing from home, The Pradera is a functional design with flowing spaces. It embodies the new age of busy professionals working from home who also enjoy an indoor, outdoor living experience.
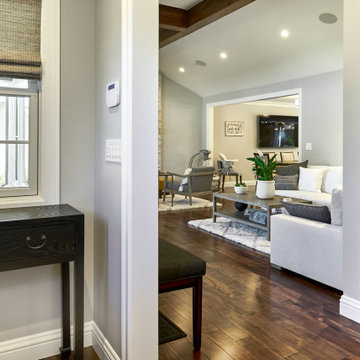
The dark wooden console table in the foyer is a convenient landing spot for house keys and mail. The trimmed opening signals the transition from the living room to the dining room in this open plan.
ラグジュアリーなベージュのリビング (三角天井、横長型暖炉) の写真
1
