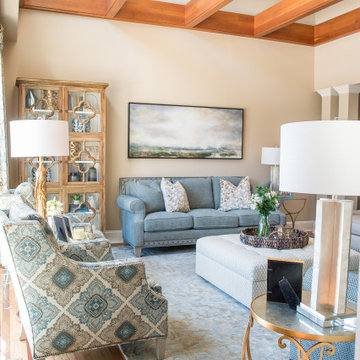ラグジュアリーな中くらいなリビング (表し梁、ベージュの壁) の写真
絞り込み:
資材コスト
並び替え:今日の人気順
写真 1〜15 枚目(全 15 枚)
1/5

This 5 BR, 5.5 BA residence was conceived, built and decorated within six months. Designed for use by multiple parties during simultaneous vacations and/or golf retreats, it offers five master suites, all with king-size beds, plus double vanities in private baths. Fabrics used are highly durable, like indoor/outdoor fabrics and leather. Sliding glass doors in the primary gathering area stay open when the weather allows.
A Bonisolli Photography
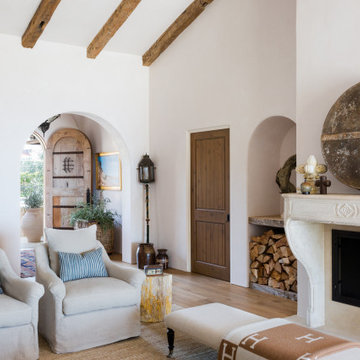
Living Room looking toward Entry
ロサンゼルスにあるラグジュアリーな中くらいな地中海スタイルのおしゃれなリビング (ベージュの壁、淡色無垢フローリング、標準型暖炉、石材の暖炉まわり、ベージュの床、表し梁) の写真
ロサンゼルスにあるラグジュアリーな中くらいな地中海スタイルのおしゃれなリビング (ベージュの壁、淡色無垢フローリング、標準型暖炉、石材の暖炉まわり、ベージュの床、表し梁) の写真

This room used to house the kitchen. We created a glass extension to the views at the rear of the house to create a new kitchen and make this the formal medical room-cum-living area.
The barns, deep walls and original ceiling beams fully exposed (an no longer structural - thanks to a steel inner frame). Allowing a more contemporary interior look, with media wall and ribbon gas fireplace also housing a bespoke media wall for the 65" TV and sound bar. Deeply textured and with bronze accents. Matching L-shaped dark blue sofas and petrified wood side tables compliment the offset bronze and glass coffee table.
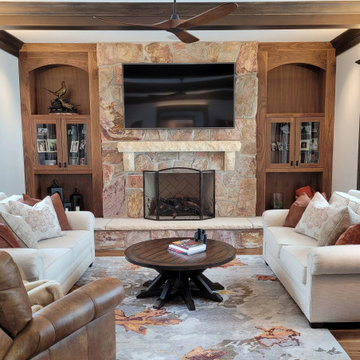
The family room has views of the lake on one side and the wooded property on the other. This den is perfect for taking a nap or watching television on the main floor. The custom rug and furnishings were all accounted for in the design of this space.
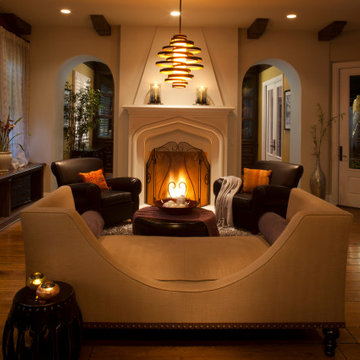
サンタバーバラにあるラグジュアリーな中くらいな地中海スタイルのおしゃれなLDK (ライブラリー、ベージュの壁、無垢フローリング、標準型暖炉、漆喰の暖炉まわり、茶色い床、表し梁) の写真
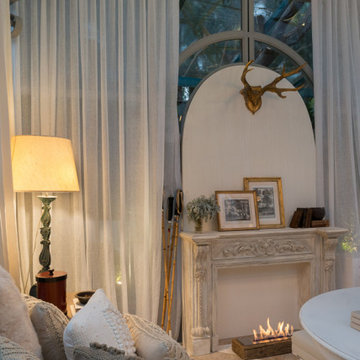
Portable Ecofireplace, with Stainless Steel Burner ECO 20 and encasing made of rustic demolition wood*, with thermal insulation.
マイアミにあるラグジュアリーな中くらいなサンタフェスタイルのおしゃれなリビング (ベージュの壁、カーペット敷き、横長型暖炉、木材の暖炉まわり、マルチカラーの床、表し梁) の写真
マイアミにあるラグジュアリーな中くらいなサンタフェスタイルのおしゃれなリビング (ベージュの壁、カーペット敷き、横長型暖炉、木材の暖炉まわり、マルチカラーの床、表し梁) の写真
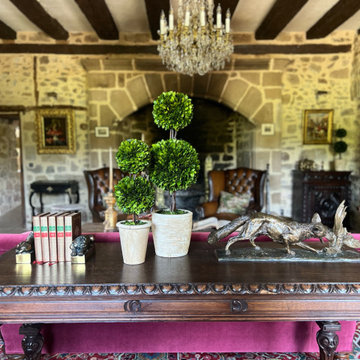
ボルドーにあるラグジュアリーな中くらいなシャビーシック調のおしゃれなリビング (ベージュの壁、ライムストーンの床、標準型暖炉、石材の暖炉まわり、テレビなし、ベージュの床、表し梁) の写真
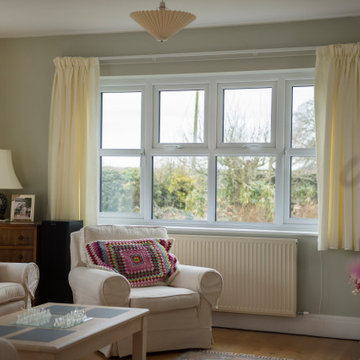
UPVC casement windows for Mr & Mrs Easons living room
ウエストミッドランズにあるラグジュアリーな中くらいなトランジショナルスタイルのおしゃれなLDK (ミュージックルーム、ベージュの壁、無垢フローリング、暖炉なし、レンガの暖炉まわり、テレビなし、グレーの床、表し梁、レンガ壁、グレーとクリーム色) の写真
ウエストミッドランズにあるラグジュアリーな中くらいなトランジショナルスタイルのおしゃれなLDK (ミュージックルーム、ベージュの壁、無垢フローリング、暖炉なし、レンガの暖炉まわり、テレビなし、グレーの床、表し梁、レンガ壁、グレーとクリーム色) の写真
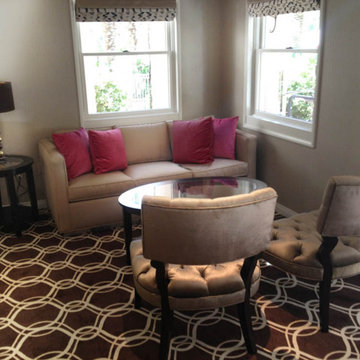
This project is located at the Flamingo Hotel and Casino.
The chapel, the bride room, the waiting area and entry were remodeled with new furniture, wall covering, fixture, and carpet.
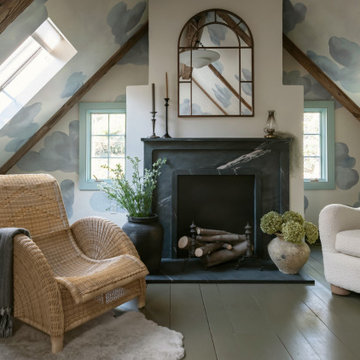
A dreamy bedroom escape.
フィラデルフィアにあるラグジュアリーな中くらいなシャビーシック調のおしゃれな独立型リビング (ベージュの壁、塗装フローリング、標準型暖炉、石材の暖炉まわり、テレビなし、緑の床、表し梁、壁紙) の写真
フィラデルフィアにあるラグジュアリーな中くらいなシャビーシック調のおしゃれな独立型リビング (ベージュの壁、塗装フローリング、標準型暖炉、石材の暖炉まわり、テレビなし、緑の床、表し梁、壁紙) の写真
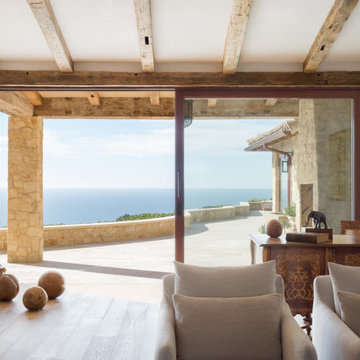
Living Room looking toward Ocean
ロサンゼルスにあるラグジュアリーな中くらいな地中海スタイルのおしゃれなリビング (ベージュの壁、淡色無垢フローリング、標準型暖炉、石材の暖炉まわり、ベージュの床、表し梁) の写真
ロサンゼルスにあるラグジュアリーな中くらいな地中海スタイルのおしゃれなリビング (ベージュの壁、淡色無垢フローリング、標準型暖炉、石材の暖炉まわり、ベージュの床、表し梁) の写真
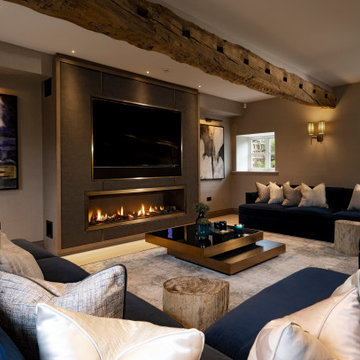
This room used to house the kitchen. We created a glass extension to the views at the rear of the house to create a new kitchen and make this the formal medical room-cum-living area.
The barns, deep walls and original ceiling beams fully exposed (an no longer structural - thanks to a steel inner frame). Allowing a more contemporary interior look, with media wall and ribbon gas fireplace also housing a bespoke media wall for the 65" TV and sound bar. Deeply textured and with bronze accents. Matching L-shaped dark blue sofas and petrified wood side tables compliment the offset bronze and glass coffee table.
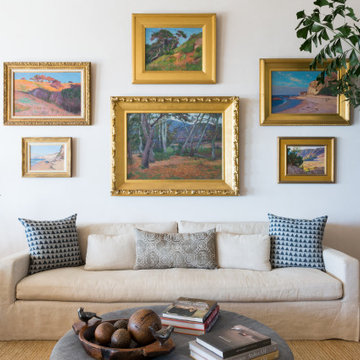
Living Room with California Plein Air Paintings above Sofa
ロサンゼルスにあるラグジュアリーな中くらいな地中海スタイルのおしゃれなリビング (ベージュの壁、淡色無垢フローリング、標準型暖炉、石材の暖炉まわり、ベージュの床、表し梁) の写真
ロサンゼルスにあるラグジュアリーな中くらいな地中海スタイルのおしゃれなリビング (ベージュの壁、淡色無垢フローリング、標準型暖炉、石材の暖炉まわり、ベージュの床、表し梁) の写真
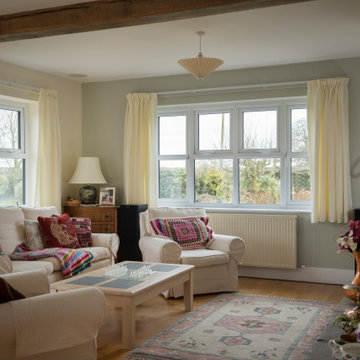
UPVC casement windows for Mr & Mrs Easons living room
他の地域にあるラグジュアリーな中くらいなトランジショナルスタイルのおしゃれなLDK (ミュージックルーム、ベージュの壁、テラコッタタイルの床、暖炉なし、レンガの暖炉まわり、テレビなし、グレーの床、表し梁、レンガ壁、グレーとクリーム色) の写真
他の地域にあるラグジュアリーな中くらいなトランジショナルスタイルのおしゃれなLDK (ミュージックルーム、ベージュの壁、テラコッタタイルの床、暖炉なし、レンガの暖炉まわり、テレビなし、グレーの床、表し梁、レンガ壁、グレーとクリーム色) の写真
ラグジュアリーな中くらいなリビング (表し梁、ベージュの壁) の写真
1
