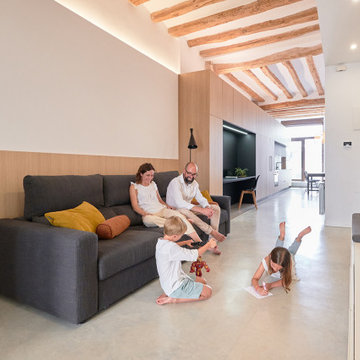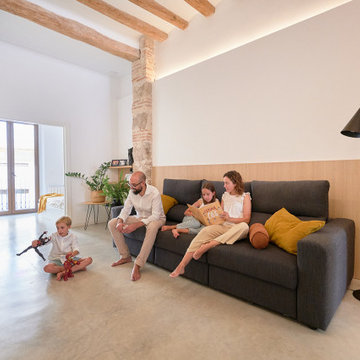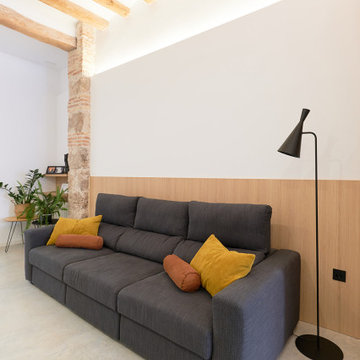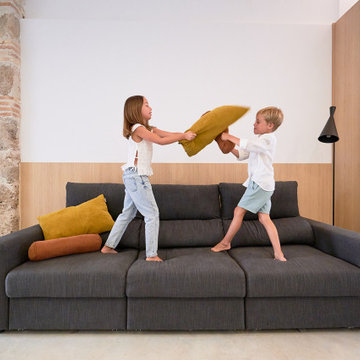ラグジュアリーなリビング (全タイプの天井の仕上げ、竹フローリング、コンクリートの床、パネル壁) の写真
絞り込み:
資材コスト
並び替え:今日の人気順
写真 1〜12 枚目(全 12 枚)

The main level’s open floor plan was thoughtfully designed to accommodate a variety of activities and serves as the primary gathering and entertainment space. The interior includes a sophisticated and modern custom kitchen featuring a large kitchen island with gorgeous blue and green Quartzite mitered edge countertops and green velvet bar stools, full overlay maple cabinets with modern slab style doors and large modern black pulls, white honed Quartz countertops with a contemporary and playful backsplash in a glossy-matte mix of grey 4”x12” tiles, a concrete farmhouse sink, high-end appliances, and stained concrete floors.
Adjacent to the open-concept living space is a dramatic, white-oak, open staircase with modern, oval shaped, black, iron balusters and 7” reclaimed timber wall paneling. Large windows provide an abundance of natural light as you make your way up to the expansive loft area which overlooks the main living space and pool area. This versatile space also boasts luxurious 7” herringbone wood flooring, a hidden murphy door and a spa-like bathroom with a frameless glass shower enclosure, built-in bench and shampoo niche with a striking green ceramic wall tile and mosaic porcelain floor tile. Located beneath the staircase is a private recording studio with glass walls.

Wood Chandelier, 20’ sliding glass wall, poured concrete walls
フェニックスにあるラグジュアリーな広いコンテンポラリースタイルのおしゃれなLDK (グレーの壁、コンクリートの床、吊り下げ式暖炉、コンクリートの暖炉まわり、壁掛け型テレビ、グレーの床、格子天井、パネル壁) の写真
フェニックスにあるラグジュアリーな広いコンテンポラリースタイルのおしゃれなLDK (グレーの壁、コンクリートの床、吊り下げ式暖炉、コンクリートの暖炉まわり、壁掛け型テレビ、グレーの床、格子天井、パネル壁) の写真
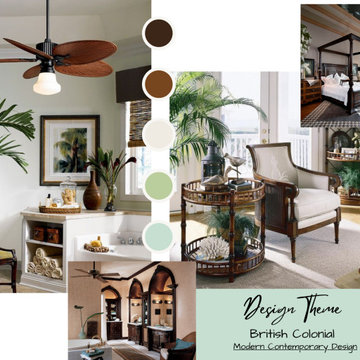
マイアミにあるラグジュアリーな広いビーチスタイルのおしゃれなリビング (青い壁、竹フローリング、壁掛け型テレビ、茶色い床、表し梁、パネル壁) の写真
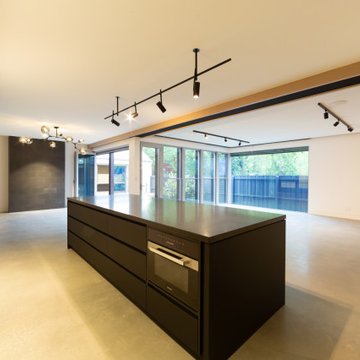
open main living area including kitchen, dining and living rooms.
ジーロングにあるラグジュアリーな中くらいなおしゃれなLDK (白い壁、コンクリートの床、暖炉なし、テレビなし、グレーの床、折り上げ天井、パネル壁) の写真
ジーロングにあるラグジュアリーな中くらいなおしゃれなLDK (白い壁、コンクリートの床、暖炉なし、テレビなし、グレーの床、折り上げ天井、パネル壁) の写真
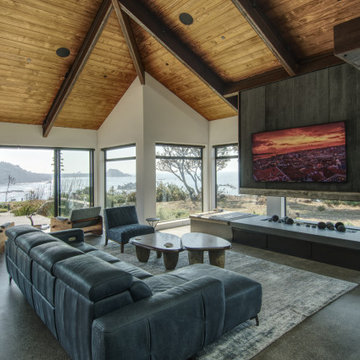
Another passive solar design since our very first one in 1983. The el moment frames used in this drsign allowed us to open up all the walls to these incredible ocean views. The fireplace hangs from the ceiling, completely open to the interior without a glass surround by venting it with a blower that insured no smoke or fumes in the house. Ocean views can be seen right through the fireplace fires.
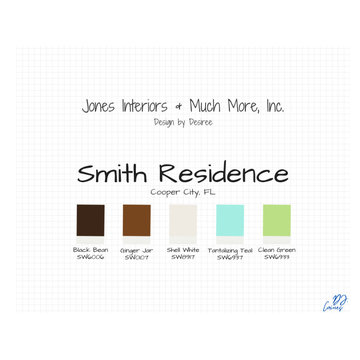
マイアミにあるラグジュアリーな広いトロピカルスタイルのおしゃれなLDK (マルチカラーの壁、竹フローリング、壁掛け型テレビ、茶色い床、表し梁、パネル壁) の写真
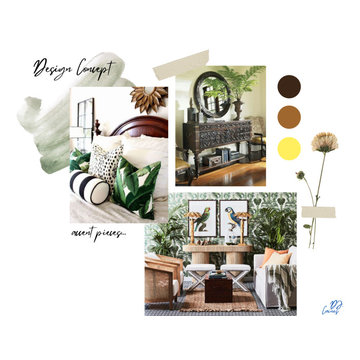
マイアミにあるラグジュアリーな広いビーチスタイルのおしゃれなリビング (青い壁、竹フローリング、壁掛け型テレビ、茶色い床、表し梁、パネル壁) の写真
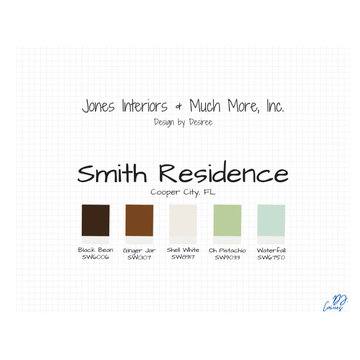
マイアミにあるラグジュアリーな広いビーチスタイルのおしゃれなリビング (青い壁、竹フローリング、壁掛け型テレビ、茶色い床、表し梁、パネル壁) の写真
ラグジュアリーなリビング (全タイプの天井の仕上げ、竹フローリング、コンクリートの床、パネル壁) の写真
1
