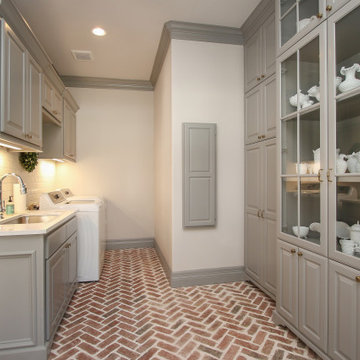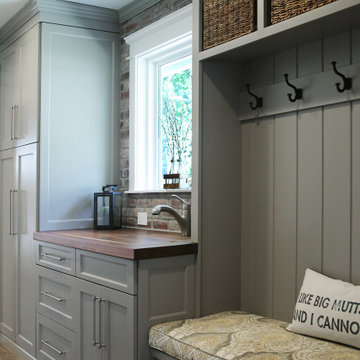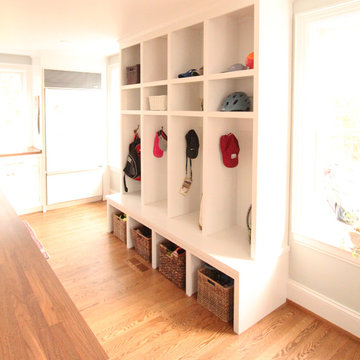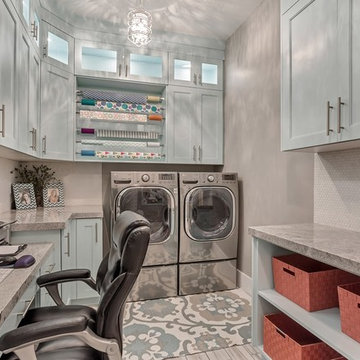家事室 (グレーの壁、紫の壁、赤い壁) の写真
絞り込み:
資材コスト
並び替え:今日の人気順
写真 1〜20 枚目(全 2,884 枚)
1/5

ミネアポリスにあるビーチスタイルのおしゃれな家事室 (シェーカースタイル扉のキャビネット、白いキャビネット、木材カウンター、グレーの壁、上下配置の洗濯機・乾燥機、黒い床) の写真

Christie Share
シカゴにあるお手頃価格の中くらいなトランジショナルスタイルのおしゃれな家事室 (ll型、スロップシンク、フラットパネル扉のキャビネット、淡色木目調キャビネット、グレーの壁、磁器タイルの床、左右配置の洗濯機・乾燥機、グレーの床、茶色いキッチンカウンター) の写真
シカゴにあるお手頃価格の中くらいなトランジショナルスタイルのおしゃれな家事室 (ll型、スロップシンク、フラットパネル扉のキャビネット、淡色木目調キャビネット、グレーの壁、磁器タイルの床、左右配置の洗濯機・乾燥機、グレーの床、茶色いキッチンカウンター) の写真

this dog wash is a great place to clean up your pets and give them the spa treatment they deserve. There is even an area to relax for your pet under the counter in the padded cabinet.

ミルウォーキーにあるお手頃価格の中くらいなトランジショナルスタイルのおしゃれな家事室 (ll型、エプロンフロントシンク、落し込みパネル扉のキャビネット、白いキャビネット、グレーの壁、セラミックタイルの床、目隠し付き洗濯機・乾燥機、茶色い床、グレーのキッチンカウンター) の写真

ナッシュビルにあるラグジュアリーな広いカントリー風のおしゃれな家事室 (コの字型、アンダーカウンターシンク、シェーカースタイル扉のキャビネット、青いキャビネット、クオーツストーンカウンター、白いキッチンパネル、サブウェイタイルのキッチンパネル、グレーの壁、磁器タイルの床、左右配置の洗濯機・乾燥機、グレーの床、グレーのキッチンカウンター、クロスの天井) の写真

Libbie Holmes Photography
デンバーにある高級な広いトラディショナルスタイルのおしゃれな家事室 (レイズドパネル扉のキャビネット、濃色木目調キャビネット、御影石カウンター、グレーの壁、コンクリートの床、左右配置の洗濯機・乾燥機、グレーの床) の写真
デンバーにある高級な広いトラディショナルスタイルのおしゃれな家事室 (レイズドパネル扉のキャビネット、濃色木目調キャビネット、御影石カウンター、グレーの壁、コンクリートの床、左右配置の洗濯機・乾燥機、グレーの床) の写真

Doug Edmunds
ミルウォーキーにある高級な広いコンテンポラリースタイルのおしゃれな家事室 (I型、フラットパネル扉のキャビネット、白いキャビネット、珪岩カウンター、グレーの壁、ラミネートの床、左右配置の洗濯機・乾燥機、白い床、グレーのキッチンカウンター) の写真
ミルウォーキーにある高級な広いコンテンポラリースタイルのおしゃれな家事室 (I型、フラットパネル扉のキャビネット、白いキャビネット、珪岩カウンター、グレーの壁、ラミネートの床、左右配置の洗濯機・乾燥機、白い床、グレーのキッチンカウンター) の写真

We laid stone floor tiles in the boot room of this Isle of Wight holiday home, painted the existing cabinets blue and added black knobs, installed wall lights and a glass lantern, as well as a built in bench with space for hanging coats and storing boots

ヒューストンにある高級な広いトラディショナルスタイルのおしゃれな家事室 (コの字型、アンダーカウンターシンク、レイズドパネル扉のキャビネット、グレーのキャビネット、白いキッチンパネル、サブウェイタイルのキッチンパネル、グレーの壁、レンガの床、左右配置の洗濯機・乾燥機、赤い床、白いキッチンカウンター) の写真

The brief for this home was to create a warm inviting space that suited it's beachside location. Our client loves to cook so an open plan kitchen with a space for her grandchildren to play was at the top of the list. Key features used in this open plan design were warm floorboard tiles in a herringbone pattern, navy horizontal shiplap feature wall, custom joinery in entry, living and children's play area, rattan pendant lighting, marble, navy and white open plan kitchen.

タンパにある広いコンテンポラリースタイルのおしゃれな家事室 (ll型、シングルシンク、シェーカースタイル扉のキャビネット、グレーのキャビネット、珪岩カウンター、グレーの壁、セラミックタイルの床、左右配置の洗濯機・乾燥機、黒い床、グレーのキッチンカウンター) の写真

Multi-utility room incorporating laundry, mudroom and guest bath. Including tall pantry storage cabinets, bench and storage for coats.
Pocket door separating laundry mudroom from kitchen.Utility sink with butcher block counter and sink cover lid.

The stacked washer and dryer are a compact solution for a tight space. The heat pump dryer us ductless, saving energy and money.
サンフランシスコにあるお手頃価格の小さなトランジショナルスタイルのおしゃれな家事室 (I型、フラットパネル扉のキャビネット、白いキャビネット、クオーツストーンカウンター、グレーのキッチンパネル、磁器タイルのキッチンパネル、グレーの壁、クッションフロア、上下配置の洗濯機・乾燥機、茶色い床、黄色いキッチンカウンター) の写真
サンフランシスコにあるお手頃価格の小さなトランジショナルスタイルのおしゃれな家事室 (I型、フラットパネル扉のキャビネット、白いキャビネット、クオーツストーンカウンター、グレーのキッチンパネル、磁器タイルのキッチンパネル、グレーの壁、クッションフロア、上下配置の洗濯機・乾燥機、茶色い床、黄色いキッチンカウンター) の写真

Picture Perfect House
シカゴにある広いトランジショナルスタイルのおしゃれな家事室 (ll型、フラットパネル扉のキャビネット、白いキャビネット、グレーの壁、濃色無垢フローリング、茶色い床) の写真
シカゴにある広いトランジショナルスタイルのおしゃれな家事室 (ll型、フラットパネル扉のキャビネット、白いキャビネット、グレーの壁、濃色無垢フローリング、茶色い床) の写真

パースにある小さなコンテンポラリースタイルのおしゃれな家事室 (ll型、ドロップインシンク、淡色木目調キャビネット、クオーツストーンカウンター、グレーの壁、磁器タイルの床、左右配置の洗濯機・乾燥機、グレーの床、白いキッチンカウンター) の写真

Ample storage and function were an important feature for the homeowner. Beth worked in unison with the contractor to design a custom hanging, pull-out system. The functional shelf glides out when needed, and stores neatly away when not in use. The contractor also installed a hanging rod above the washer and dryer. You can never have too much hanging space! Beth purchased mesh laundry baskets on wheels to alleviate the musty smell of dirty laundry, and a broom closet for cleaning items. There is even a cozy little nook for the family dog.

Functional Mudroom & Laundry Combo
シカゴにあるお手頃価格の中くらいなトランジショナルスタイルのおしゃれな家事室 (アンダーカウンターシンク、シェーカースタイル扉のキャビネット、白いキャビネット、御影石カウンター、グレーの壁、セラミックタイルの床、上下配置の洗濯機・乾燥機、グレーの床) の写真
シカゴにあるお手頃価格の中くらいなトランジショナルスタイルのおしゃれな家事室 (アンダーカウンターシンク、シェーカースタイル扉のキャビネット、白いキャビネット、御影石カウンター、グレーの壁、セラミックタイルの床、上下配置の洗濯機・乾燥機、グレーの床) の写真

Built in lockers were incorporated into this large mudroom. Each child has a locker and stores their everyday gear there. The baskets below keep shoes tidy.

Zach Molino
ソルトレイクシティにある高級な広いトランジショナルスタイルのおしゃれな家事室 (御影石カウンター、グレーの壁、磁器タイルの床、左右配置の洗濯機・乾燥機、白い床、L型、青いキャビネット、落し込みパネル扉のキャビネット) の写真
ソルトレイクシティにある高級な広いトランジショナルスタイルのおしゃれな家事室 (御影石カウンター、グレーの壁、磁器タイルの床、左右配置の洗濯機・乾燥機、白い床、L型、青いキャビネット、落し込みパネル扉のキャビネット) の写真
家事室 (グレーの壁、紫の壁、赤い壁) の写真
1
