ランドリールーム (ダブルシンク、青い壁、ピンクの壁) の写真
絞り込み:
資材コスト
並び替え:今日の人気順
写真 1〜7 枚目(全 7 枚)
1/4

他の地域にある高級な広いミッドセンチュリースタイルのおしゃれな洗濯室 (青い壁、左右配置の洗濯機・乾燥機、ダブルシンク、オープンシェルフ、白いキャビネット、グレーのキッチンカウンター、コルクフローリング) の写真
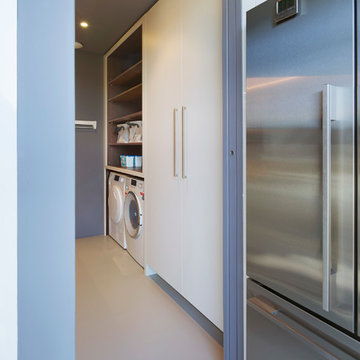
Photography by Darren Chung.
ロンドンにある高級な中くらいなコンテンポラリースタイルのおしゃれな家事室 (ll型、ダブルシンク、フラットパネル扉のキャビネット、白いキャビネット、人工大理石カウンター、青い壁、左右配置の洗濯機・乾燥機、ベージュの床、白いキッチンカウンター) の写真
ロンドンにある高級な中くらいなコンテンポラリースタイルのおしゃれな家事室 (ll型、ダブルシンク、フラットパネル扉のキャビネット、白いキャビネット、人工大理石カウンター、青い壁、左右配置の洗濯機・乾燥機、ベージュの床、白いキッチンカウンター) の写真
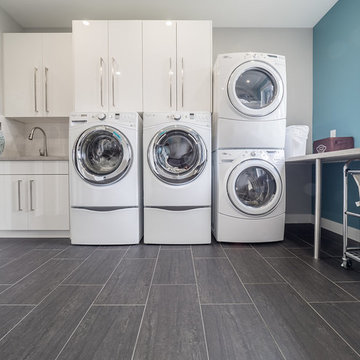
Home Builder Stretch Construction
エドモントンにある広いモダンスタイルのおしゃれな洗濯室 (L型、ダブルシンク、フラットパネル扉のキャビネット、白いキャビネット、人工大理石カウンター、青い壁、磁器タイルの床、左右配置の洗濯機・乾燥機、グレーの床) の写真
エドモントンにある広いモダンスタイルのおしゃれな洗濯室 (L型、ダブルシンク、フラットパネル扉のキャビネット、白いキャビネット、人工大理石カウンター、青い壁、磁器タイルの床、左右配置の洗濯機・乾燥機、グレーの床) の写真
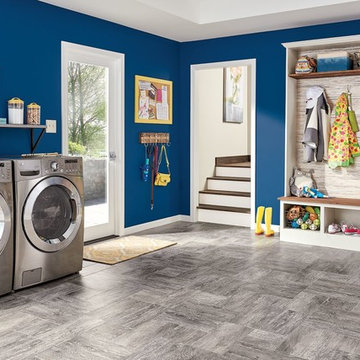
カルガリーにあるお手頃価格の中くらいなエクレクティックスタイルのおしゃれなランドリールーム (ダブルシンク、フラットパネル扉のキャビネット、白いキャビネット、木材カウンター、青い壁、塗装フローリング、左右配置の洗濯機・乾燥機) の写真
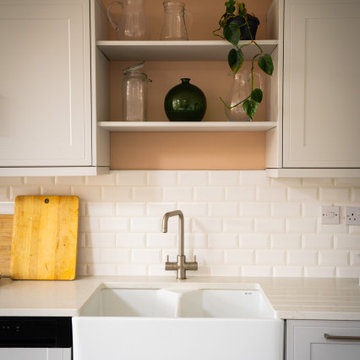
For this project the key feature was the beautiful forest green Aga range oven. The Aga was part of the property when the client moved in, the oven was moved into the new extension where the kitchen was to be situated and the design process went from here. Initially, a low budget kitchen was designed around the Aga, a few years later we were called back in to design the gorgeous existing open plan kitchen/dining/snug room we see today.
The deep green aga was complemented by a soft shade of pink on the walls, setting plaster by Farrow & Ball. This tide perfectly together with the existing limed oak floor. To emphasise the forest green of the aga, we added a matching deep green floor lamp and elegant velvet bar stools. From here we used a natural colour pallet so not to detract from the statement forest green pieces. We selected a classic shaker kitchen in Dove Grey by Howdens Kitchens, this continued through to the utility and cloakroom just off of the kitchen, with a handy ceiling mounted drying rack being fitted for ease of use. Finally a pale oak top table with pale grey painted legs was paired with the family’s existing white dining chairs to finish this kitchen/dining/living area.
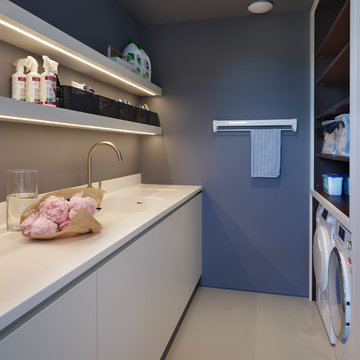
Photography by Darren Chung.
ロンドンにある高級な中くらいなコンテンポラリースタイルのおしゃれな家事室 (ll型、ダブルシンク、フラットパネル扉のキャビネット、白いキャビネット、人工大理石カウンター、青い壁、左右配置の洗濯機・乾燥機、ベージュの床、白いキッチンカウンター) の写真
ロンドンにある高級な中くらいなコンテンポラリースタイルのおしゃれな家事室 (ll型、ダブルシンク、フラットパネル扉のキャビネット、白いキャビネット、人工大理石カウンター、青い壁、左右配置の洗濯機・乾燥機、ベージュの床、白いキッチンカウンター) の写真
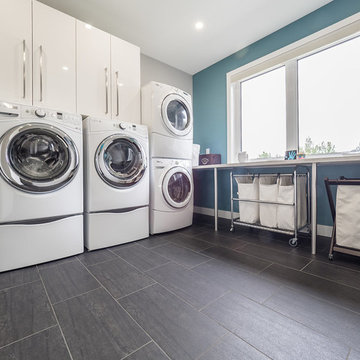
Home Builder Stretch Construction
エドモントンにある広いモダンスタイルのおしゃれな洗濯室 (L型、ダブルシンク、フラットパネル扉のキャビネット、白いキャビネット、人工大理石カウンター、青い壁、磁器タイルの床、左右配置の洗濯機・乾燥機、グレーの床) の写真
エドモントンにある広いモダンスタイルのおしゃれな洗濯室 (L型、ダブルシンク、フラットパネル扉のキャビネット、白いキャビネット、人工大理石カウンター、青い壁、磁器タイルの床、左右配置の洗濯機・乾燥機、グレーの床) の写真
ランドリールーム (ダブルシンク、青い壁、ピンクの壁) の写真
1