家事室 (緑の床、一体型シンク、アンダーカウンターシンク) の写真
絞り込み:
資材コスト
並び替え:今日の人気順
写真 1〜8 枚目(全 8 枚)
1/5

デンバーにある高級な広いトランジショナルスタイルのおしゃれな家事室 (L型、アンダーカウンターシンク、シェーカースタイル扉のキャビネット、ベージュのキャビネット、クオーツストーンカウンター、グレーのキッチンパネル、クオーツストーンのキッチンパネル、ベージュの壁、磁器タイルの床、左右配置の洗濯機・乾燥機、緑の床、グレーのキッチンカウンター) の写真

ロンドンにある高級な小さなミッドセンチュリースタイルのおしゃれな家事室 (一体型シンク、珪岩カウンター、白い壁、大理石の床、目隠し付き洗濯機・乾燥機、緑の床、白いキッチンカウンター) の写真
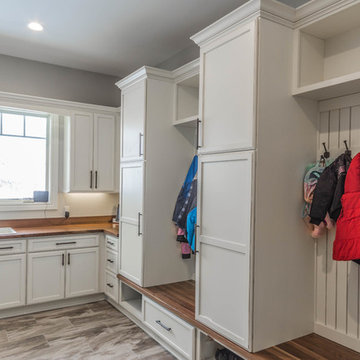
デトロイトにある高級な巨大なラスティックスタイルのおしゃれな家事室 (L型、アンダーカウンターシンク、レイズドパネル扉のキャビネット、中間色木目調キャビネット、クオーツストーンカウンター、ベージュの壁、スレートの床、左右配置の洗濯機・乾燥機、緑の床) の写真
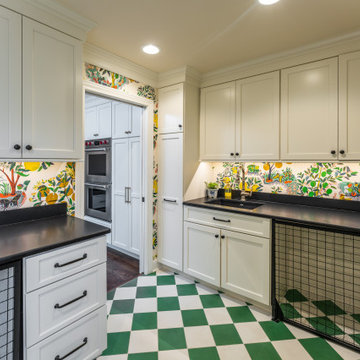
The laundry room was also very lacking in storage and became a catch all room. New upper and lower cabinets now line two walls in the room and include custom dog kennels. A rack hung between two upper cabinets is perfect for hanging freshly laundered clothes, and the same countertop from the kitchen is carried through, providing a surface for folding. The fantastic, whimsical wallpaper and green and white tile, checked floor inject the room with personality, creating a happy space to do a mundane chore.
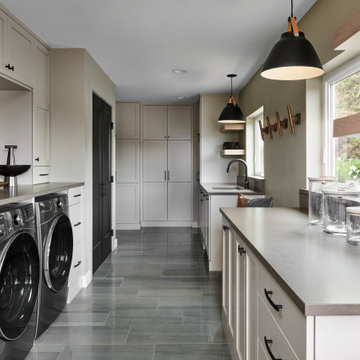
デンバーにある高級な広いトランジショナルスタイルのおしゃれな家事室 (L型、アンダーカウンターシンク、落し込みパネル扉のキャビネット、ベージュのキャビネット、クオーツストーンカウンター、グレーのキッチンパネル、クオーツストーンのキッチンパネル、ベージュの壁、磁器タイルの床、左右配置の洗濯機・乾燥機、緑の床、グレーのキッチンカウンター) の写真
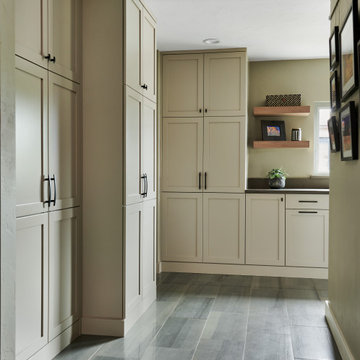
デンバーにある高級な広いトランジショナルスタイルのおしゃれな家事室 (L型、アンダーカウンターシンク、シェーカースタイル扉のキャビネット、ベージュのキャビネット、クオーツストーンカウンター、グレーのキッチンパネル、クオーツストーンのキッチンパネル、ベージュの壁、磁器タイルの床、左右配置の洗濯機・乾燥機、緑の床、グレーのキッチンカウンター) の写真
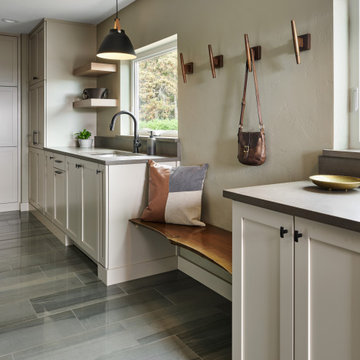
デンバーにある高級な広いトランジショナルスタイルのおしゃれな家事室 (L型、アンダーカウンターシンク、シェーカースタイル扉のキャビネット、ベージュのキャビネット、クオーツストーンカウンター、グレーのキッチンパネル、クオーツストーンのキッチンパネル、ベージュの壁、磁器タイルの床、左右配置の洗濯機・乾燥機、緑の床、グレーのキッチンカウンター) の写真
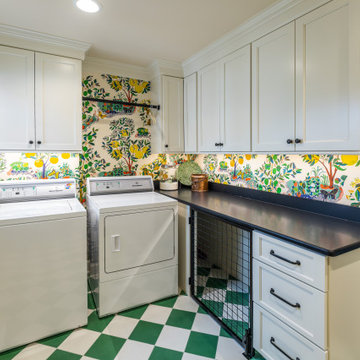
The laundry room was also very lacking in storage and became a catch all room. New upper and lower cabinets now line two walls in the room and include custom dog kennels. A rack hung between two upper cabinets is perfect for hanging freshly laundered clothes, and the same countertop from the kitchen is carried through, providing a surface for folding. The fantastic, whimsical wallpaper and green and white tile, checked floor inject the room with personality, creating a happy space to do a mundane chore.
家事室 (緑の床、一体型シンク、アンダーカウンターシンク) の写真
1