ランドリールーム (テラコッタタイルの床、シングルシンク) の写真
絞り込み:
資材コスト
並び替え:今日の人気順
写真 1〜16 枚目(全 16 枚)
1/3
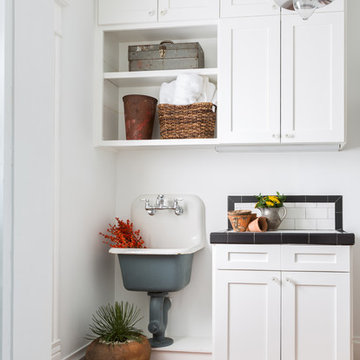
ヒューストンにあるサンタフェスタイルのおしゃれなランドリールーム (シングルシンク、シェーカースタイル扉のキャビネット、白いキャビネット、タイルカウンター、白い壁、テラコッタタイルの床) の写真

シカゴにある高級な中くらいなカントリー風のおしゃれな家事室 (ll型、シングルシンク、シェーカースタイル扉のキャビネット、白いキャビネット、白い壁、テラコッタタイルの床、上下配置の洗濯機・乾燥機、茶色い床、白いキッチンカウンター) の写真

オースティンにあるラグジュアリーな広いコンテンポラリースタイルのおしゃれな洗濯室 (ll型、シングルシンク、インセット扉のキャビネット、グレーのキャビネット、ソープストーンカウンター、白い壁、テラコッタタイルの床、左右配置の洗濯機・乾燥機、茶色い床、グレーのキッチンカウンター) の写真

Major interior renovation. This room used to house the boiler, water heater and various other utility items that took up valuable space. We removed/relocated utilities and designed cabinets from floor to ceiling to maximize every spare inch of storage space. Everything is custom designed, custom built and installed by Michael Kline & Company. Photography: www.dennisroliff.com
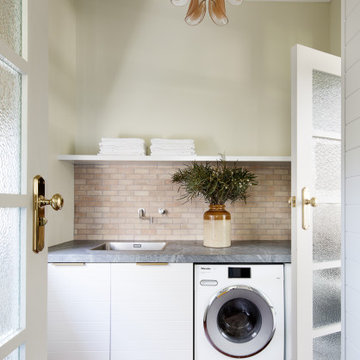
シドニーにあるおしゃれなランドリールーム (シングルシンク、ソープストーンカウンター、テラコッタタイルのキッチンパネル、緑の壁、テラコッタタイルの床、グレーのキッチンカウンター) の写真
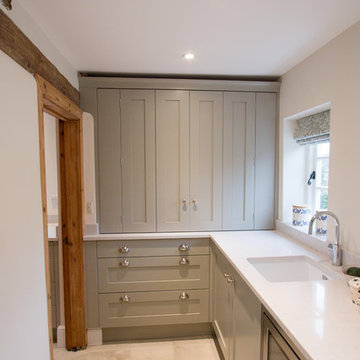
A totally bespoke Utility Room with walk-in pantry painted in Farrow & Ball’s Hardwicke White throughout which perfectly compliments the natural wooden beams and stonework.
The Silestone Lagoon worktops and contemporary accessories bring the whole look up-to-date and provide the functionality (and luxury) that would have been missing when the house was built!
The pantry tap is a Zip HydroTap providing boiling, chilled and sparkling water. All handles are Brushed Nickel.
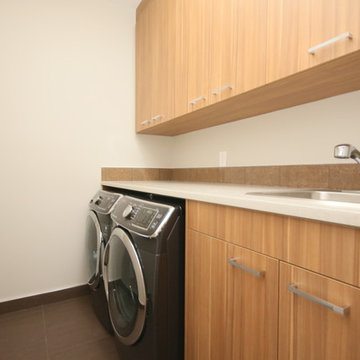
A highly functional laundry room with lots of storage space and a long countertop for folding.
カルガリーにある低価格の中くらいなコンテンポラリースタイルのおしゃれな家事室 (コの字型、シングルシンク、フラットパネル扉のキャビネット、中間色木目調キャビネット、クオーツストーンカウンター、ベージュの壁、テラコッタタイルの床、左右配置の洗濯機・乾燥機) の写真
カルガリーにある低価格の中くらいなコンテンポラリースタイルのおしゃれな家事室 (コの字型、シングルシンク、フラットパネル扉のキャビネット、中間色木目調キャビネット、クオーツストーンカウンター、ベージュの壁、テラコッタタイルの床、左右配置の洗濯機・乾燥機) の写真
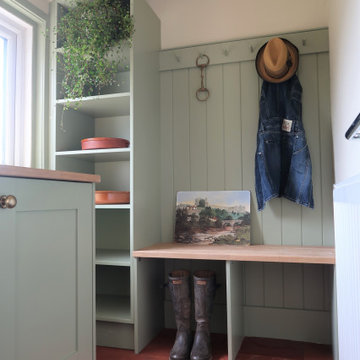
A compact utility, laundry and boot room featuring a hidden wc behind the curtain. Project carried out for the attached cottage to Duddleswell Tea rooms, Ashdown Forest.
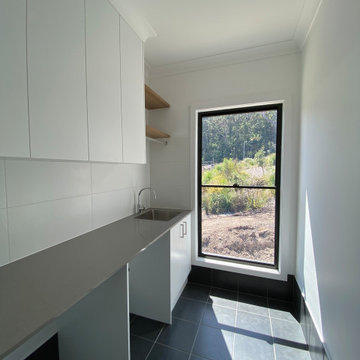
Modern Laundry Room with Overhead Cupboards and Shirt Rail
セントラルコーストにある高級な中くらいなモダンスタイルのおしゃれなランドリールーム (I型、シングルシンク、グレーのキャビネット、人工大理石カウンター、白いキッチンパネル、磁器タイルのキッチンパネル、白い壁、テラコッタタイルの床、左右配置の洗濯機・乾燥機、黒い床、グレーのキッチンカウンター) の写真
セントラルコーストにある高級な中くらいなモダンスタイルのおしゃれなランドリールーム (I型、シングルシンク、グレーのキャビネット、人工大理石カウンター、白いキッチンパネル、磁器タイルのキッチンパネル、白い壁、テラコッタタイルの床、左右配置の洗濯機・乾燥機、黒い床、グレーのキッチンカウンター) の写真

Country utility room opening onto garden. Beautiful green shaker style units, white worktop and lovely, textured terracotta tiles on the floor.
ドーセットにある高級な中くらいなカントリー風のおしゃれな家事室 (I型、シングルシンク、シェーカースタイル扉のキャビネット、珪岩カウンター、白い壁、テラコッタタイルの床、目隠し付き洗濯機・乾燥機、赤い床、白いキッチンカウンター) の写真
ドーセットにある高級な中くらいなカントリー風のおしゃれな家事室 (I型、シングルシンク、シェーカースタイル扉のキャビネット、珪岩カウンター、白い壁、テラコッタタイルの床、目隠し付き洗濯機・乾燥機、赤い床、白いキッチンカウンター) の写真
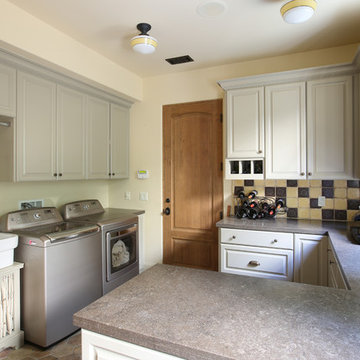
Vincent Ivicevic
オレンジカウンティにある広いトランジショナルスタイルのおしゃれな家事室 (シングルシンク、レイズドパネル扉のキャビネット、グレーのキャビネット、ベージュの壁、テラコッタタイルの床、左右配置の洗濯機・乾燥機) の写真
オレンジカウンティにある広いトランジショナルスタイルのおしゃれな家事室 (シングルシンク、レイズドパネル扉のキャビネット、グレーのキャビネット、ベージュの壁、テラコッタタイルの床、左右配置の洗濯機・乾燥機) の写真
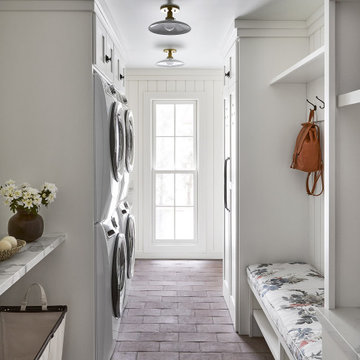
シカゴにある高級な中くらいなカントリー風のおしゃれな家事室 (ll型、シングルシンク、シェーカースタイル扉のキャビネット、白いキャビネット、白い壁、テラコッタタイルの床、上下配置の洗濯機・乾燥機、茶色い床、白いキッチンカウンター) の写真
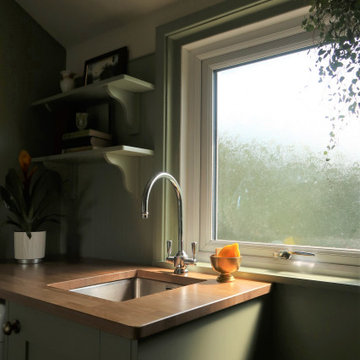
A compact utility, laundry and boot room featuring a hidden wc behind the curtain. Project carried out for the attached cottage to Duddleswell Tea rooms, Ashdown Forest.
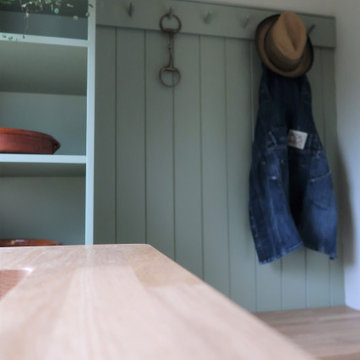
A compact utility, laundry and boot room featuring a hidden wc behind the curtain. Project carried out for the attached cottage to Duddleswell Tea rooms, Ashdown Forest.
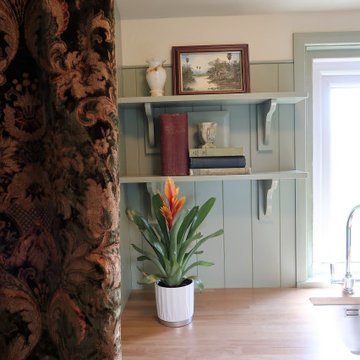
A compact utility, laundry and boot room featuring a hidden wc behind the curtain. Project carried out for the attached cottage to Duddleswell Tea rooms, Ashdown Forest.
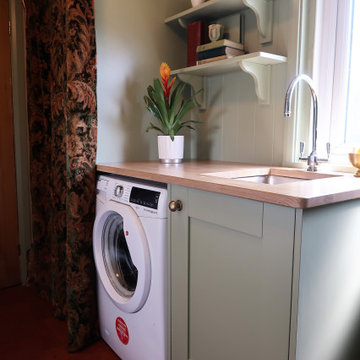
A compact utility, laundry and boot room featuring a hidden wc behind the curtain. Project carried out for the attached cottage to Duddleswell Tea rooms, Ashdown Forest.
ランドリールーム (テラコッタタイルの床、シングルシンク) の写真
1