家事室 (テラコッタタイルの床、I型) の写真
絞り込み:
資材コスト
並び替え:今日の人気順
写真 1〜12 枚目(全 12 枚)
1/4

Architecture & Interior Design: David Heide Design Studio
Photography: Susan Gilmore
ミネアポリスにあるトラディショナルスタイルのおしゃれな家事室 (I型、アンダーカウンターシンク、落し込みパネル扉のキャビネット、緑のキャビネット、タイルカウンター、テラコッタタイルの床、目隠し付き洗濯機・乾燥機、ベージュの壁) の写真
ミネアポリスにあるトラディショナルスタイルのおしゃれな家事室 (I型、アンダーカウンターシンク、落し込みパネル扉のキャビネット、緑のキャビネット、タイルカウンター、テラコッタタイルの床、目隠し付き洗濯機・乾燥機、ベージュの壁) の写真

Nous avons créé à gauche de la douche un espace buanderie avec la machine à laver, un plan de travail pour plier les vetement et poser un panier à linge ainsi qu'un grand placard pour ranger les serviettes, et les produits ménagers.
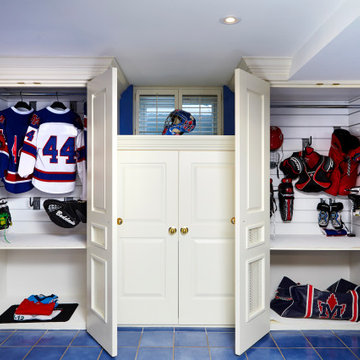
Custom Hockey lockers and concealed storage making for a ventilated and dry space to store items out of view. Furthermore, the floor drain which used to be in front of the cabinets was moved inside and a flood eliminating backwater valve installed to protect the new finishes from future floods. Its what you don't see that is important here in the end!
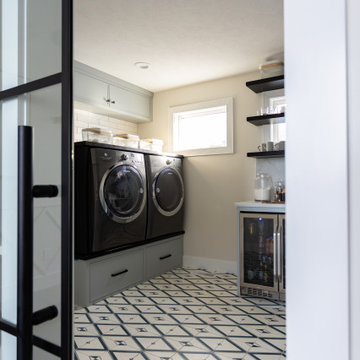
One of our client’s biggest issues with this lake house was the lack of storage space, so we designed and built a combined walk-in pantry and laundry room off their dining room. We enclosed the new area with giant black steel doors, which you’ll see repeated throughout the house.
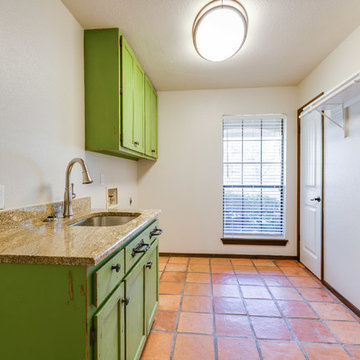
Cross Country Photography
オースティンにある中くらいな地中海スタイルのおしゃれな家事室 (I型、アンダーカウンターシンク、落し込みパネル扉のキャビネット、ヴィンテージ仕上げキャビネット、御影石カウンター、ベージュの壁、テラコッタタイルの床、左右配置の洗濯機・乾燥機、オレンジの床、茶色いキッチンカウンター) の写真
オースティンにある中くらいな地中海スタイルのおしゃれな家事室 (I型、アンダーカウンターシンク、落し込みパネル扉のキャビネット、ヴィンテージ仕上げキャビネット、御影石カウンター、ベージュの壁、テラコッタタイルの床、左右配置の洗濯機・乾燥機、オレンジの床、茶色いキッチンカウンター) の写真
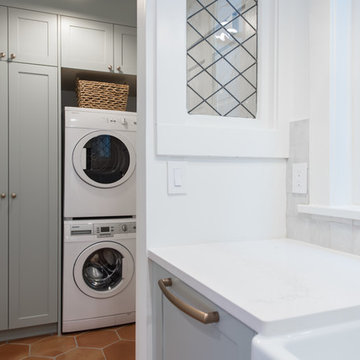
バンクーバーにあるお手頃価格の小さなカントリー風のおしゃれな家事室 (I型、シェーカースタイル扉のキャビネット、緑のキャビネット、白い壁、テラコッタタイルの床、上下配置の洗濯機・乾燥機、オレンジの床) の写真
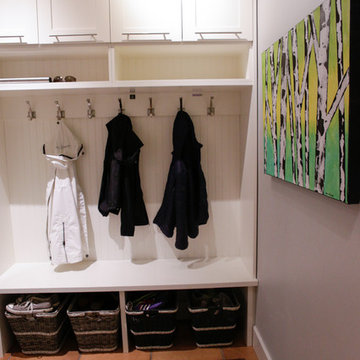
バンクーバーにある中くらいなコンテンポラリースタイルのおしゃれな家事室 (I型、シェーカースタイル扉のキャビネット、白いキャビネット、グレーの壁、テラコッタタイルの床) の写真
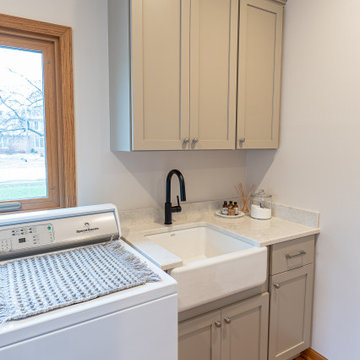
The laundry space, found right beside the kitchen, now has a functional area with a large undermount sink and cabinetry.
ミルウォーキーにある高級な広いトラディショナルスタイルのおしゃれな家事室 (I型、アンダーカウンターシンク、シェーカースタイル扉のキャビネット、ベージュのキャビネット、クオーツストーンカウンター、ベージュキッチンパネル、クオーツストーンのキッチンパネル、白い壁、テラコッタタイルの床、左右配置の洗濯機・乾燥機、マルチカラーの床、ベージュのキッチンカウンター) の写真
ミルウォーキーにある高級な広いトラディショナルスタイルのおしゃれな家事室 (I型、アンダーカウンターシンク、シェーカースタイル扉のキャビネット、ベージュのキャビネット、クオーツストーンカウンター、ベージュキッチンパネル、クオーツストーンのキッチンパネル、白い壁、テラコッタタイルの床、左右配置の洗濯機・乾燥機、マルチカラーの床、ベージュのキッチンカウンター) の写真

Country utility room opening onto garden. Beautiful green shaker style units, white worktop and lovely, textured terracotta tiles on the floor.
ドーセットにある高級な中くらいなカントリー風のおしゃれな家事室 (I型、シングルシンク、シェーカースタイル扉のキャビネット、珪岩カウンター、白い壁、テラコッタタイルの床、目隠し付き洗濯機・乾燥機、赤い床、白いキッチンカウンター) の写真
ドーセットにある高級な中くらいなカントリー風のおしゃれな家事室 (I型、シングルシンク、シェーカースタイル扉のキャビネット、珪岩カウンター、白い壁、テラコッタタイルの床、目隠し付き洗濯機・乾燥機、赤い床、白いキッチンカウンター) の写真
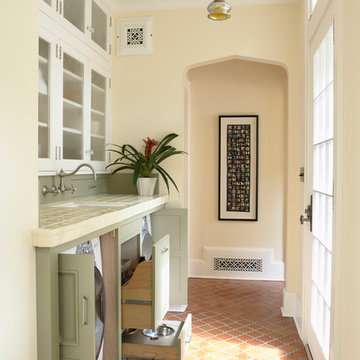
Architecture & Interior Design: David Heide Design Studio
Photography: Susan Gilmore
ミネアポリスにあるトラディショナルスタイルのおしゃれな家事室 (I型、アンダーカウンターシンク、落し込みパネル扉のキャビネット、緑のキャビネット、タイルカウンター、テラコッタタイルの床、目隠し付き洗濯機・乾燥機、ベージュの壁) の写真
ミネアポリスにあるトラディショナルスタイルのおしゃれな家事室 (I型、アンダーカウンターシンク、落し込みパネル扉のキャビネット、緑のキャビネット、タイルカウンター、テラコッタタイルの床、目隠し付き洗濯機・乾燥機、ベージュの壁) の写真
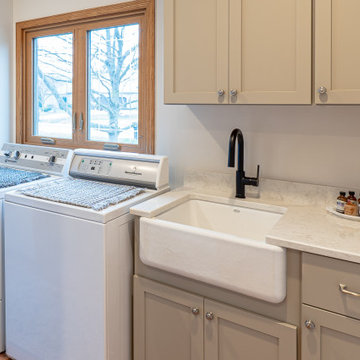
The laundry space, found right beside the kitchen, now has a functional area with a large undermount sink and cabinetry.
ミルウォーキーにある高級な広いトラディショナルスタイルのおしゃれな家事室 (I型、アンダーカウンターシンク、シェーカースタイル扉のキャビネット、ベージュのキャビネット、クオーツストーンカウンター、ベージュキッチンパネル、クオーツストーンのキッチンパネル、白い壁、テラコッタタイルの床、左右配置の洗濯機・乾燥機、マルチカラーの床、ベージュのキッチンカウンター) の写真
ミルウォーキーにある高級な広いトラディショナルスタイルのおしゃれな家事室 (I型、アンダーカウンターシンク、シェーカースタイル扉のキャビネット、ベージュのキャビネット、クオーツストーンカウンター、ベージュキッチンパネル、クオーツストーンのキッチンパネル、白い壁、テラコッタタイルの床、左右配置の洗濯機・乾燥機、マルチカラーの床、ベージュのキッチンカウンター) の写真
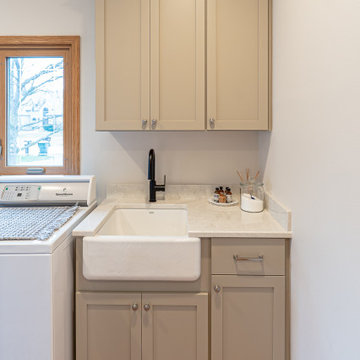
The laundry space, found right beside the kitchen, now has a functional area with a large undermount sink and cabinetry.
ミルウォーキーにある高級な広いトラディショナルスタイルのおしゃれな家事室 (I型、アンダーカウンターシンク、シェーカースタイル扉のキャビネット、ベージュのキャビネット、クオーツストーンカウンター、ベージュキッチンパネル、クオーツストーンのキッチンパネル、白い壁、テラコッタタイルの床、左右配置の洗濯機・乾燥機、マルチカラーの床、ベージュのキッチンカウンター) の写真
ミルウォーキーにある高級な広いトラディショナルスタイルのおしゃれな家事室 (I型、アンダーカウンターシンク、シェーカースタイル扉のキャビネット、ベージュのキャビネット、クオーツストーンカウンター、ベージュキッチンパネル、クオーツストーンのキッチンパネル、白い壁、テラコッタタイルの床、左右配置の洗濯機・乾燥機、マルチカラーの床、ベージュのキッチンカウンター) の写真
家事室 (テラコッタタイルの床、I型) の写真
1