洗濯室 (大理石の床、マルチカラーの床) の写真
絞り込み:
資材コスト
並び替え:今日の人気順
写真 1〜16 枚目(全 16 枚)
1/4

This master bathroom was partially an old hall bath that was able to be enlarged due to a whole home addition. The homeowners needed a space to spread out and relax after a long day of working on other people's homes (yes - they do what we do!) A spacious floor plan, large tub, over-sized walk in shower, a smart commode, and customized enlarged vanity did the trick!
The cabinets are from WW Woods Shiloh inset, in their furniture collection. Maple with a Naval paint color make a bold pop of color in the space. Robern cabinets double as storage and mirrors at each vanity sink. The master closet is fully customized and outfitted with cabinetry from California Closets.
The tile is all a Calacatta Gold Marble - herringbone mosaic on the floor and a subway in the shower. Golden and brass tones in the plumbing bring warmth to the space. The vanity faucets, shower items, tub filler, and accessories are from Watermark. The commode is "smart" and from Toto.

The custom laundry room remodel brings together classic and modern elements, combining the timeless appeal of a black and white checkerboard-pattern marble tile floor, white quartz countertops, and a glossy white ceramic tile backsplash. The laundry room’s Shaker cabinets, painted in Benjamin Moore Boothbay Gray, boast floor to ceiling storage with a wall mounted ironing board and hanging drying station. Additional features include full size stackable washer and dryer, white apron farmhouse sink with polished chrome faucet and decorative floating shelves.
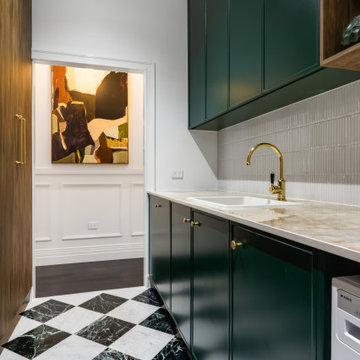
Step into a world of elegance and sophistication with this stunning modern art deco cottage that we call Verdigris. The attention to detail is evident in every room, from the statement lighting to the bold brass features. Overall, this renovated 1920’s cottage is a testament to our designers, showcasing the power of design to transform a space into a work of art.
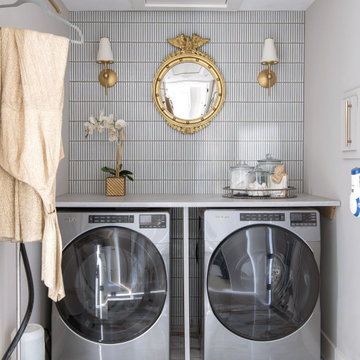
Spacious and contemporary laundry room remodel.
ダラスにあるラグジュアリーな中くらいなコンテンポラリースタイルのおしゃれな洗濯室 (マルチカラーのキッチンパネル、マルチカラーの壁、大理石の床、左右配置の洗濯機・乾燥機、マルチカラーの床) の写真
ダラスにあるラグジュアリーな中くらいなコンテンポラリースタイルのおしゃれな洗濯室 (マルチカラーのキッチンパネル、マルチカラーの壁、大理石の床、左右配置の洗濯機・乾燥機、マルチカラーの床) の写真
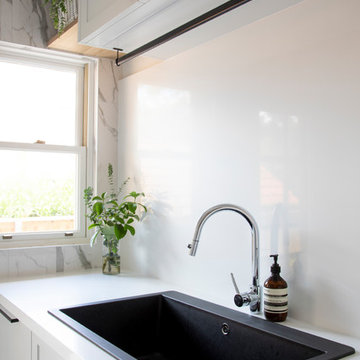
Who wouldn't want to do laundry in this room. The stunning black sink is complemented by the black accents in the handles and airing rail. There is a ton of storage for linen, brooms, ironing boards and general household supplies. The washing baskets are even customised inside the drawer beside the sink.
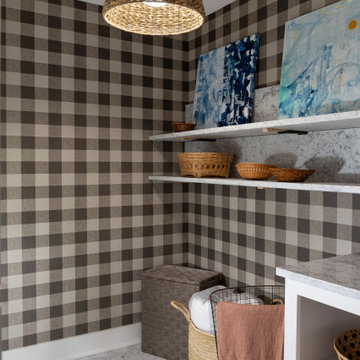
カンザスシティにあるおしゃれな洗濯室 (I型、オープンシェルフ、白いキャビネット、大理石カウンター、茶色い壁、大理石の床、左右配置の洗濯機・乾燥機、マルチカラーの床、マルチカラーのキッチンカウンター、壁紙) の写真
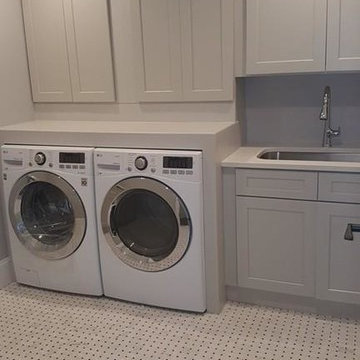
Full size laundry room with built in custom cabinets and sink with pull out faucet
ボストンにある高級な広いコンテンポラリースタイルのおしゃれな洗濯室 (アンダーカウンターシンク、シェーカースタイル扉のキャビネット、グレーのキャビネット、クオーツストーンカウンター、グレーの壁、大理石の床、左右配置の洗濯機・乾燥機、マルチカラーの床) の写真
ボストンにある高級な広いコンテンポラリースタイルのおしゃれな洗濯室 (アンダーカウンターシンク、シェーカースタイル扉のキャビネット、グレーのキャビネット、クオーツストーンカウンター、グレーの壁、大理石の床、左右配置の洗濯機・乾燥機、マルチカラーの床) の写真
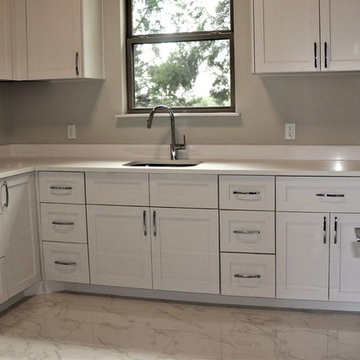
This home features a dedicated laundry/ mud room with a utility sink. The white cabinets with white quartz gives a clean, modern look.
オースティンにあるコンテンポラリースタイルのおしゃれな洗濯室 (L型、スロップシンク、シェーカースタイル扉のキャビネット、白いキャビネット、クオーツストーンカウンター、グレーの壁、大理石の床、左右配置の洗濯機・乾燥機、マルチカラーの床) の写真
オースティンにあるコンテンポラリースタイルのおしゃれな洗濯室 (L型、スロップシンク、シェーカースタイル扉のキャビネット、白いキャビネット、クオーツストーンカウンター、グレーの壁、大理石の床、左右配置の洗濯機・乾燥機、マルチカラーの床) の写真
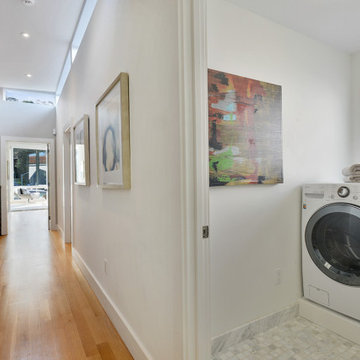
Spectacular views, a tricky site and the desirability of maintaining views and light for adjacent neighbors inspired our design for this new house in Clarendon Heights. The facade features subtle shades of stucco, coordinating dark aluminum windows and a bay element which twists to capture views of the Golden Gate Bridge. Built into an upsloping site, retaining walls allowed us to create a bi-level rear yard with the lower part at the main living level and an elevated upper deck with sweeping views of San Francisco. The interiors feature an open plan, high ceilings, luxurious finishes and a dramatic curving stair with metal railings which swoop up to a second-floor sky bridge. Well-placed windows, including clerestories flood all of the interior spaces with light.
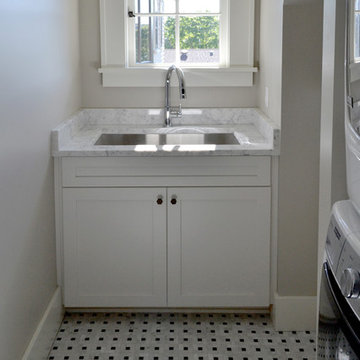
シアトルにある小さなトランジショナルスタイルのおしゃれな洗濯室 (L型、アンダーカウンターシンク、シェーカースタイル扉のキャビネット、白いキャビネット、大理石カウンター、グレーの壁、大理石の床、上下配置の洗濯機・乾燥機、マルチカラーの床) の写真
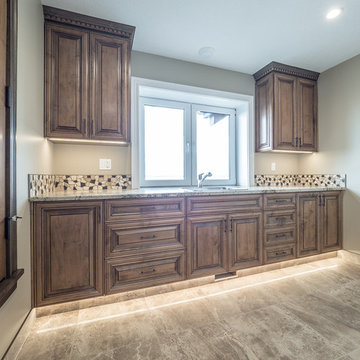
Beautifully Crafted Custom Home
エドモントンにある中くらいなトラディショナルスタイルのおしゃれな洗濯室 (I型、ドロップインシンク、レイズドパネル扉のキャビネット、御影石カウンター、ベージュの壁、大理石の床、左右配置の洗濯機・乾燥機、マルチカラーの床、濃色木目調キャビネット) の写真
エドモントンにある中くらいなトラディショナルスタイルのおしゃれな洗濯室 (I型、ドロップインシンク、レイズドパネル扉のキャビネット、御影石カウンター、ベージュの壁、大理石の床、左右配置の洗濯機・乾燥機、マルチカラーの床、濃色木目調キャビネット) の写真
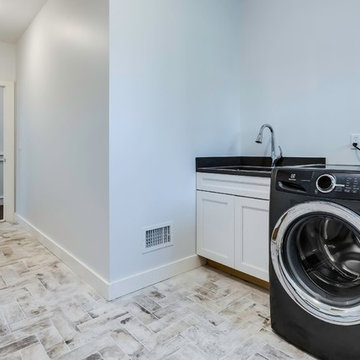
Although uncompleted at the time of the picture, this laundry room still packed a punch. Maybe it was that awesome marble subway tile floor? Who knows. But It definitely gives me Laundry room envy.

The custom laundry room remodel brings together classic and modern elements, combining the timeless appeal of a black and white checkerboard-pattern marble tile floor, white quartz countertops, and a glossy white ceramic tile backsplash. The laundry room’s Shaker cabinets, painted in Benjamin Moore Boothbay Gray, boast floor to ceiling storage with a wall mounted ironing board and hanging drying station. Additional features include full size stackable washer and dryer, white apron farmhouse sink with polished chrome faucet and decorative floating shelves.
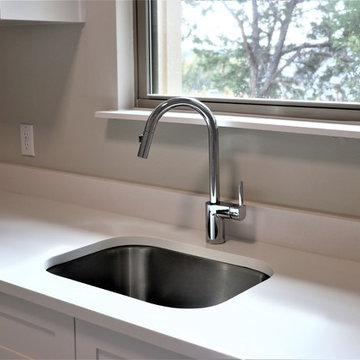
This home features a dedicated laundry/ mud room with a utility sink. The white cabinets with white quartz gives a clean, modern look.
オースティンにあるコンテンポラリースタイルのおしゃれな洗濯室 (L型、スロップシンク、シェーカースタイル扉のキャビネット、白いキャビネット、クオーツストーンカウンター、グレーの壁、大理石の床、左右配置の洗濯機・乾燥機、マルチカラーの床) の写真
オースティンにあるコンテンポラリースタイルのおしゃれな洗濯室 (L型、スロップシンク、シェーカースタイル扉のキャビネット、白いキャビネット、クオーツストーンカウンター、グレーの壁、大理石の床、左右配置の洗濯機・乾燥機、マルチカラーの床) の写真
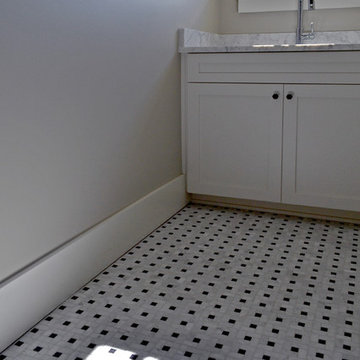
シアトルにある小さなカントリー風のおしゃれな洗濯室 (L型、アンダーカウンターシンク、シェーカースタイル扉のキャビネット、白いキャビネット、大理石カウンター、グレーの壁、大理石の床、上下配置の洗濯機・乾燥機、マルチカラーの床) の写真
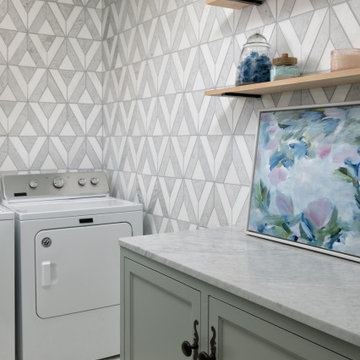
カンザスシティにあるおしゃれな洗濯室 (ll型、落し込みパネル扉のキャビネット、緑のキャビネット、クオーツストーンカウンター、マルチカラーのキッチンパネル、大理石のキッチンパネル、マルチカラーの壁、大理石の床、左右配置の洗濯機・乾燥機、マルチカラーの床、マルチカラーのキッチンカウンター) の写真
洗濯室 (大理石の床、マルチカラーの床) の写真
1