家事室 (リノリウムの床、グレーの床) の写真
絞り込み:
資材コスト
並び替え:今日の人気順
写真 1〜19 枚目(全 19 枚)
1/4

The pre-renovation structure itself was sound but lacked the space this family sought after. May Construction removed the existing walls that separated the overstuffed G-shaped kitchen from the living room. By reconfiguring in the existing floorplan, we opened the area to allow for a stunning custom island and bar area, creating a more bright and open space.
Budget analysis and project development by: May Construction

Marmoleum flooring and a fun orange counter add a pop of color to this well-designed laundry room. Design and construction by Meadowlark Design + Build in Ann Arbor, Michigan. Professional photography by Sean Carter.

This compact dual purpose laundry mudroom is the point of entry for a busy family of four.
One side provides laundry facilities including a deep laundry sink, dry rack, a folding surface and storage. The other side of the room has the home's electrical panel and a boot bench complete with shoe cubbies, hooks and a bench.
The flooring is rubber.

Martha O'Hara Interiors, Furnishings & Photo Styling | Detail Design + Build, Builder | Charlie & Co. Design, Architect | Corey Gaffer, Photography | Please Note: All “related,” “similar,” and “sponsored” products tagged or listed by Houzz are not actual products pictured. They have not been approved by Martha O’Hara Interiors nor any of the professionals credited. For information about our work, please contact design@oharainteriors.com.

This petite laundry and mudroom does the job perfectly! I love the flooring my client selected! It isn't tile. It is actually a vinyl.
Alan Jackson - Jackson Studios
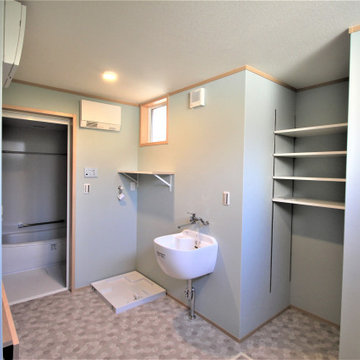
折り畳み式カウンター、マルチ流し、収納棚、物干しスペースをワンルームで実現したミセススタイル
他の地域にある北欧スタイルのおしゃれな家事室 (スロップシンク、木材カウンター、緑の壁、リノリウムの床、グレーの床、茶色いキッチンカウンター、クロスの天井、壁紙) の写真
他の地域にある北欧スタイルのおしゃれな家事室 (スロップシンク、木材カウンター、緑の壁、リノリウムの床、グレーの床、茶色いキッチンカウンター、クロスの天井、壁紙) の写真
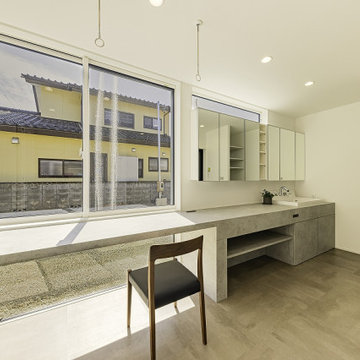
他の地域にあるお手頃価格の広いモダンスタイルのおしゃれな家事室 (アンダーカウンターシンク、フラットパネル扉のキャビネット、白いキャビネット、白い壁、リノリウムの床、グレーの床、グレーのキッチンカウンター、クロスの天井、壁紙、白い天井) の写真
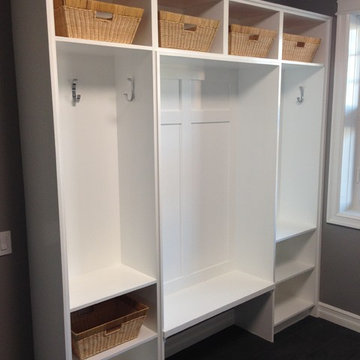
M. Pound
トロントにあるお手頃価格の広いトラディショナルスタイルのおしゃれな家事室 (ll型、シングルシンク、シェーカースタイル扉のキャビネット、白いキャビネット、ラミネートカウンター、グレーの壁、リノリウムの床、左右配置の洗濯機・乾燥機、グレーの床) の写真
トロントにあるお手頃価格の広いトラディショナルスタイルのおしゃれな家事室 (ll型、シングルシンク、シェーカースタイル扉のキャビネット、白いキャビネット、ラミネートカウンター、グレーの壁、リノリウムの床、左右配置の洗濯機・乾燥機、グレーの床) の写真

他の地域にあるミッドセンチュリースタイルのおしゃれな家事室 (スロップシンク、中間色木目調キャビネット、ラミネートカウンター、青い壁、リノリウムの床、左右配置の洗濯機・乾燥機、グレーの床、マルチカラーのキッチンカウンター) の写真
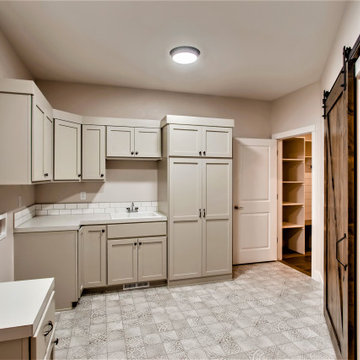
デンバーにあるお手頃価格の広いトラディショナルスタイルのおしゃれな家事室 (L型、ドロップインシンク、シェーカースタイル扉のキャビネット、ベージュのキャビネット、ラミネートカウンター、白いキッチンパネル、サブウェイタイルのキッチンパネル、ベージュの壁、リノリウムの床、左右配置の洗濯機・乾燥機、グレーの床、ベージュのキッチンカウンター) の写真
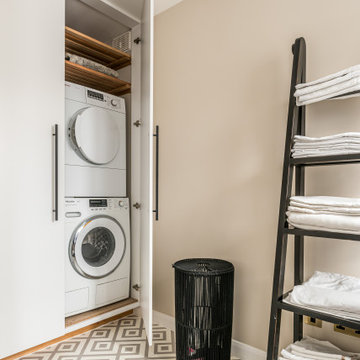
This well equipped utility room is ideal for a family located on the second floor near to bedrooms when laundry is done and dusted! The appliances are neatly hidden behind doors.
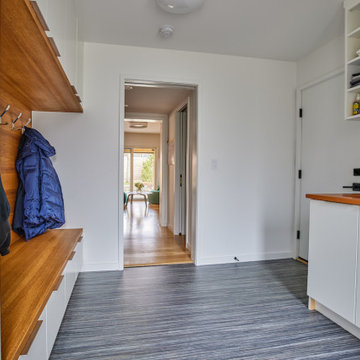
Marmoleum flooring and a fun orange counter add a pop of color to this well-designed laundry room. Design and construction by Meadowlark Design + Build in Ann Arbor, Michigan. Professional photography by Sean Carter.

Marmoleum flooring and a fun orange counter add a pop of color to this well-designed laundry room. Design and construction by Meadowlark Design + Build in Ann Arbor, Michigan. Professional photography by Sean Carter.

This compact dual purpose laundry mudroom is the point of entry for a busy family of four.
One side provides laundry facilities including a deep laundry sink, dry rack, a folding surface and storage. The other side of the room has the home's electrical panel and a boot bench complete with shoe cubbies, hooks and a bench. Note: the boot bench was niched back into the adjoining breakfast nook.
The flooring is rubber.

シアトルにある小さなカントリー風のおしゃれな家事室 (ll型、アンダーカウンターシンク、落し込みパネル扉のキャビネット、茶色いキャビネット、人工大理石カウンター、白いキッチンパネル、サブウェイタイルのキッチンパネル、白い壁、リノリウムの床、左右配置の洗濯機・乾燥機、グレーの床、白いキッチンカウンター) の写真
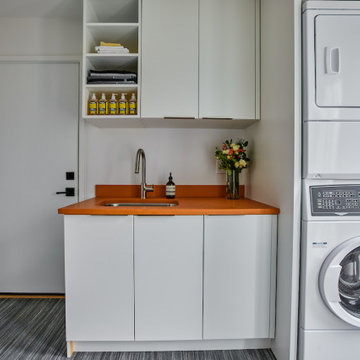
Marmoleum flooring and a fun orange counter add a pop of color to this well-designed laundry room. Design and construction by Meadowlark Design + Build in Ann Arbor, Michigan. Professional photography by Sean Carter.
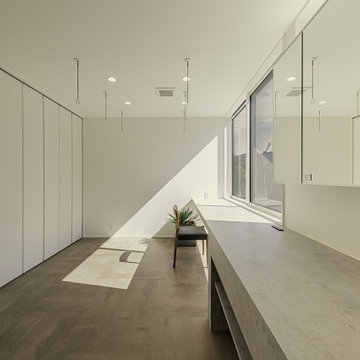
他の地域にあるお手頃価格の広いモダンスタイルのおしゃれな家事室 (アンダーカウンターシンク、フラットパネル扉のキャビネット、白いキャビネット、白い壁、リノリウムの床、グレーの床、グレーのキッチンカウンター、クロスの天井、壁紙、白い天井) の写真

他の地域にあるミッドセンチュリースタイルのおしゃれな家事室 (スロップシンク、中間色木目調キャビネット、ラミネートカウンター、青い壁、リノリウムの床、左右配置の洗濯機・乾燥機、グレーの床、マルチカラーのキッチンカウンター) の写真
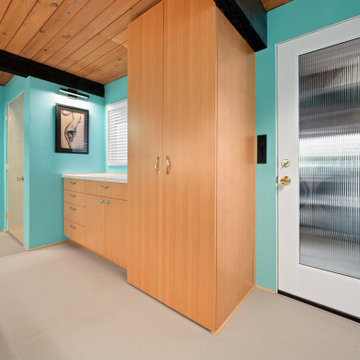
他の地域にあるミッドセンチュリースタイルのおしゃれな家事室 (スロップシンク、中間色木目調キャビネット、ラミネートカウンター、青い壁、リノリウムの床、左右配置の洗濯機・乾燥機、グレーの床、マルチカラーのキッチンカウンター) の写真
家事室 (リノリウムの床、グレーの床) の写真
1