ランドリールーム (ラミネートの床、茶色い床、左右配置の洗濯機・乾燥機) の写真
絞り込み:
資材コスト
並び替え:今日の人気順
写真 1〜20 枚目(全 185 枚)
1/4

Indigo blue Fabuwood cabinets for a laundry room with a custom butcher block countertop
他の地域にある低価格の小さなビーチスタイルのおしゃれなランドリークローゼット (I型、アンダーカウンターシンク、シェーカースタイル扉のキャビネット、青いキャビネット、木材カウンター、白い壁、ラミネートの床、左右配置の洗濯機・乾燥機、茶色い床、茶色いキッチンカウンター) の写真
他の地域にある低価格の小さなビーチスタイルのおしゃれなランドリークローゼット (I型、アンダーカウンターシンク、シェーカースタイル扉のキャビネット、青いキャビネット、木材カウンター、白い壁、ラミネートの床、左右配置の洗濯機・乾燥機、茶色い床、茶色いキッチンカウンター) の写真

Fun & Colourful makes Laundry less of a chore! durable quartz countertops are perfect for heavy duty utility rooms. An open shelf above the machines offers great storage and easy access to detergents and cleaning supplies

This home renovation project included a complete gut and reorganization of the main floor, removal of large chimney stack in the middle of the dining room, bringing floors all to same level, moving doors, adding guest bath, master closet, corner fireplace and garage. The result is this beautiful, open, spacious main floor with new kitchen, dining room, living room, master bedroom, master bath, guest bath, laundry room and flooring throughout.
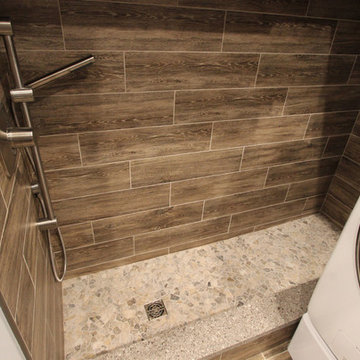
In this laundry room we reconfigured the area by removing walls, making the bathroom smaller and installing a mud room with cubbie storage and a dog shower area. The cabinets installed are Medallion Gold series Stockton flat panel, cherry wood in Peppercorn. 3” Manor pulls and 1” square knobs in Satin Nickel. On the countertop Silestone Quartz in Alpine White. The tile in the dog shower is Daltile Season Woods Collection in Autumn Woods Color. The floor is VTC Island Stone.

This project consisted of stripping everything to the studs and removing walls on half of the first floor and replacing with custom finishes creating an open concept with zoned living areas.
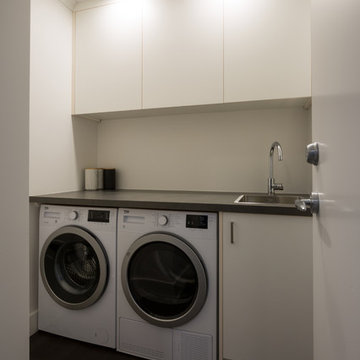
Photography - Mark Scowen
オークランドにある小さなコンテンポラリースタイルのおしゃれな洗濯室 (I型、シングルシンク、フラットパネル扉のキャビネット、白いキャビネット、ラミネートカウンター、白い壁、ラミネートの床、左右配置の洗濯機・乾燥機、茶色い床) の写真
オークランドにある小さなコンテンポラリースタイルのおしゃれな洗濯室 (I型、シングルシンク、フラットパネル扉のキャビネット、白いキャビネット、ラミネートカウンター、白い壁、ラミネートの床、左右配置の洗濯機・乾燥機、茶色い床) の写真

A Laundry with a view and an organized tall storage cabinet for cleaning supplies and equipment
サンフランシスコにある高級な中くらいなカントリー風のおしゃれな家事室 (コの字型、フラットパネル扉のキャビネット、緑のキャビネット、クオーツストーンカウンター、白いキッチンパネル、クオーツストーンのキッチンパネル、ベージュの壁、ラミネートの床、左右配置の洗濯機・乾燥機、茶色い床、白いキッチンカウンター、折り上げ天井) の写真
サンフランシスコにある高級な中くらいなカントリー風のおしゃれな家事室 (コの字型、フラットパネル扉のキャビネット、緑のキャビネット、クオーツストーンカウンター、白いキッチンパネル、クオーツストーンのキッチンパネル、ベージュの壁、ラミネートの床、左右配置の洗濯機・乾燥機、茶色い床、白いキッチンカウンター、折り上げ天井) の写真

デンバーにあるカントリー風のおしゃれな家事室 (ドロップインシンク、シェーカースタイル扉のキャビネット、緑のキャビネット、木材カウンター、白い壁、ラミネートの床、左右配置の洗濯機・乾燥機、茶色い床、茶色いキッチンカウンター) の写真

The objective of this home renovation was to make better connections between the family's main living spaces. The focus was on opening the kitchen and creating a combo mudroom/laundry room located off the garage.
A two-toned design features classic white upper cabinets and espresso lowers. Thin mosaic tile is positioned vertically rather than horizontally for a unique and modern touch. Floating shelves highlight a corner nook and provide an area to display special dishware. A peninsula wraps around into the connected dining area.
The new laundry/mudroom combo has four lockers with cubby storage above and below. The laundry area includes a sink and countertop for easy sorting and folding.

FLOW PHOTOGRAPHY
オクラホマシティにある高級な広いモダンスタイルのおしゃれな家事室 (I型、アンダーカウンターシンク、フラットパネル扉のキャビネット、グレーのキャビネット、大理石カウンター、グレーの壁、ラミネートの床、左右配置の洗濯機・乾燥機、茶色い床) の写真
オクラホマシティにある高級な広いモダンスタイルのおしゃれな家事室 (I型、アンダーカウンターシンク、フラットパネル扉のキャビネット、グレーのキャビネット、大理石カウンター、グレーの壁、ラミネートの床、左右配置の洗濯機・乾燥機、茶色い床) の写真
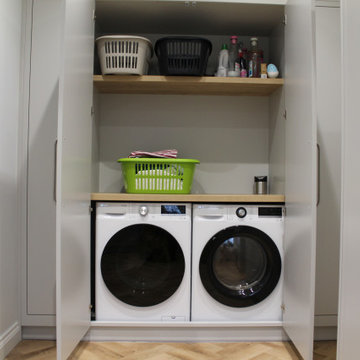
他の地域にある広いコンテンポラリースタイルのおしゃれなランドリールーム (アンダーカウンターシンク、フラットパネル扉のキャビネット、珪岩カウンター、白いキッチンパネル、クオーツストーンのキッチンパネル、白い壁、ラミネートの床、左右配置の洗濯機・乾燥機、茶色い床、白いキッチンカウンター) の写真
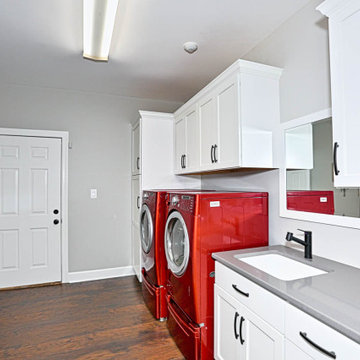
シーダーラピッズにあるお手頃価格の広いトラディショナルスタイルのおしゃれな洗濯室 (ll型、アンダーカウンターシンク、シェーカースタイル扉のキャビネット、白いキャビネット、珪岩カウンター、グレーの壁、ラミネートの床、左右配置の洗濯機・乾燥機、茶色い床、グレーのキッチンカウンター) の写真

ダラスにある小さなトランジショナルスタイルのおしゃれな洗濯室 (I型、フラットパネル扉のキャビネット、白いキャビネット、ラミネートカウンター、グレーの壁、ラミネートの床、左右配置の洗濯機・乾燥機、茶色い床、白いキッチンカウンター) の写真

オークランドにある高級なコンテンポラリースタイルのおしゃれなランドリールーム (アンダーカウンターシンク、白いキャビネット、クオーツストーンカウンター、白いキッチンパネル、モザイクタイルのキッチンパネル、ラミネートの床、左右配置の洗濯機・乾燥機、白いキッチンカウンター、I型、白い壁、茶色い床) の写真

Photo Credit: Red Pine Photography
ミネアポリスにある広いビーチスタイルのおしゃれな家事室 (クオーツストーンカウンター、ラミネートの床、左右配置の洗濯機・乾燥機、茶色い床、シングルシンク、シェーカースタイル扉のキャビネット、茶色いキャビネット、マルチカラーの壁、白いキッチンカウンター、壁紙) の写真
ミネアポリスにある広いビーチスタイルのおしゃれな家事室 (クオーツストーンカウンター、ラミネートの床、左右配置の洗濯機・乾燥機、茶色い床、シングルシンク、シェーカースタイル扉のキャビネット、茶色いキャビネット、マルチカラーの壁、白いキッチンカウンター、壁紙) の写真
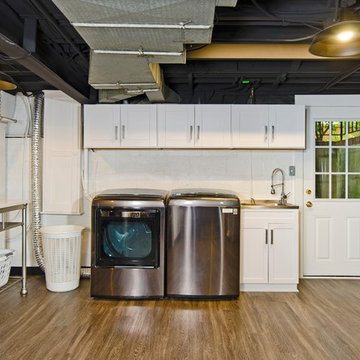
Darko Zagar
ワシントンD.C.にあるお手頃価格の中くらいなインダストリアルスタイルのおしゃれな家事室 (一体型シンク、シェーカースタイル扉のキャビネット、白いキャビネット、白い壁、ラミネートの床、左右配置の洗濯機・乾燥機、茶色い床) の写真
ワシントンD.C.にあるお手頃価格の中くらいなインダストリアルスタイルのおしゃれな家事室 (一体型シンク、シェーカースタイル扉のキャビネット、白いキャビネット、白い壁、ラミネートの床、左右配置の洗濯機・乾燥機、茶色い床) の写真
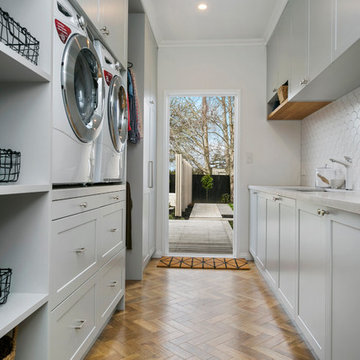
Treetown
ハミルトンにあるお手頃価格の中くらいなトラディショナルスタイルのおしゃれな家事室 (ll型、シングルシンク、インセット扉のキャビネット、グレーのキャビネット、大理石カウンター、ベージュの壁、ラミネートの床、左右配置の洗濯機・乾燥機、茶色い床) の写真
ハミルトンにあるお手頃価格の中くらいなトラディショナルスタイルのおしゃれな家事室 (ll型、シングルシンク、インセット扉のキャビネット、グレーのキャビネット、大理石カウンター、ベージュの壁、ラミネートの床、左右配置の洗濯機・乾燥機、茶色い床) の写真
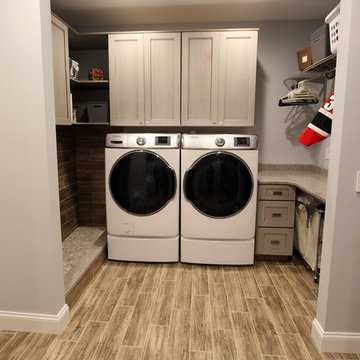
In this laundry room we reconfigured the area by removing walls, making the bathroom smaller and installing a mud room with cubbie storage and a dog shower area. The cabinets installed are Medallion Gold series Stockton flat panel, cherry wood in Peppercorn. 3” Manor pulls and 1” square knobs in Satin Nickel. On the countertop Silestone Quartz in Alpine White. The tile in the dog shower is Daltile Season Woods Collection in Autumn Woods Color. The floor is VTC Island Stone.

エドモントンにある高級な中くらいなトランジショナルスタイルのおしゃれな家事室 (L型、ドロップインシンク、シェーカースタイル扉のキャビネット、白いキャビネット、珪岩カウンター、緑のキッチンパネル、サブウェイタイルのキッチンパネル、グレーの壁、ラミネートの床、左右配置の洗濯機・乾燥機、茶色い床、白いキッチンカウンター) の写真
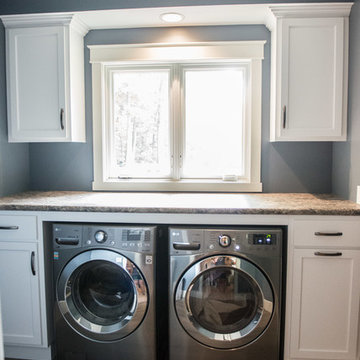
Through the master bath suite & the walk-in closet, you will find the master laundry. The perfect combination of storage, folding space & function. White painted maple cabinetry in a shaker style features a roll out trash & a pull out ironing board.
Portraits by Mandi
ランドリールーム (ラミネートの床、茶色い床、左右配置の洗濯機・乾燥機) の写真
1