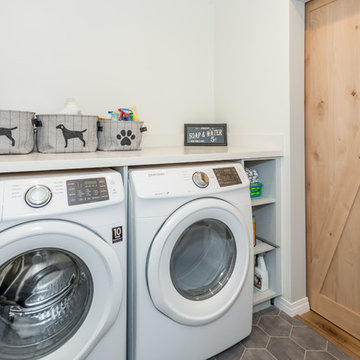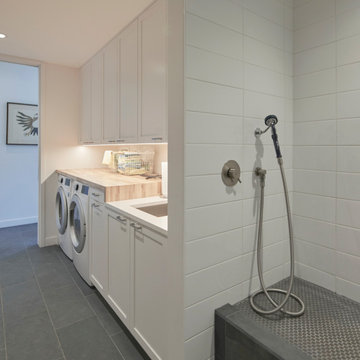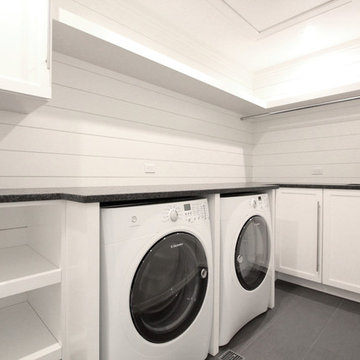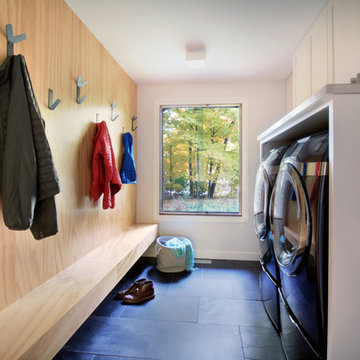ランドリールーム (ラミネートの床、スレートの床、グレーの床、黄色い床、白い壁) の写真
絞り込み:
資材コスト
並び替え:今日の人気順
写真 1〜20 枚目(全 131 枚)

パースにあるコンテンポラリースタイルのおしゃれな洗濯室 (ドロップインシンク、フラットパネル扉のキャビネット、白いキャビネット、木材カウンター、白い壁、スレートの床、左右配置の洗濯機・乾燥機、I型、グレーの床、茶色いキッチンカウンター) の写真

Free ebook, Creating the Ideal Kitchen. DOWNLOAD NOW
Working with this Glen Ellyn client was so much fun the first time around, we were thrilled when they called to say they were considering moving across town and might need some help with a bit of design work at the new house.
The kitchen in the new house had been recently renovated, but it was not exactly what they wanted. What started out as a few tweaks led to a pretty big overhaul of the kitchen, mudroom and laundry room. Luckily, we were able to use re-purpose the old kitchen cabinetry and custom island in the remodeling of the new laundry room — win-win!
As parents of two young girls, it was important for the homeowners to have a spot to store equipment, coats and all the “behind the scenes” necessities away from the main part of the house which is a large open floor plan. The existing basement mudroom and laundry room had great bones and both rooms were very large.
To make the space more livable and comfortable, we laid slate tile on the floor and added a built-in desk area, coat/boot area and some additional tall storage. We also reworked the staircase, added a new stair runner, gave a facelift to the walk-in closet at the foot of the stairs, and built a coat closet. The end result is a multi-functional, large comfortable room to come home to!
Just beyond the mudroom is the new laundry room where we re-used the cabinets and island from the original kitchen. The new laundry room also features a small powder room that used to be just a toilet in the middle of the room.
You can see the island from the old kitchen that has been repurposed for a laundry folding table. The other countertops are maple butcherblock, and the gold accents from the other rooms are carried through into this room. We were also excited to unearth an existing window and bring some light into the room.
Designed by: Susan Klimala, CKD, CBD
Photography by: Michael Alan Kaskel
For more information on kitchen and bath design ideas go to: www.kitchenstudio-ge.com

Clean white shiplap, a vintage style porcelain hanging utility sink and simple open furnishings make make laundry time enjoyable. An adjacent two door closet houses all the clutter of cleaning supplies and keeps them out of sight. An antique giant clothespin hangs on the wall, an iron rod allows for hanging clothes to dry with the fresh air from three awning style windows.

シカゴにある中くらいなカントリー風のおしゃれな家事室 (I型、アンダーカウンターシンク、シェーカースタイル扉のキャビネット、白いキャビネット、木材カウンター、白い壁、スレートの床、左右配置の洗濯機・乾燥機、グレーの床、茶色いキッチンカウンター) の写真

Laundry room with shaker white cabinets, black countertop, honeycomb tile backsplash and plenty of storage.
ロサンゼルスにある中くらいなコンテンポラリースタイルのおしゃれな洗濯室 (I型、アンダーカウンターシンク、シェーカースタイル扉のキャビネット、白いキャビネット、人工大理石カウンター、白い壁、スレートの床、左右配置の洗濯機・乾燥機、グレーの床、グレーのキッチンカウンター) の写真
ロサンゼルスにある中くらいなコンテンポラリースタイルのおしゃれな洗濯室 (I型、アンダーカウンターシンク、シェーカースタイル扉のキャビネット、白いキャビネット、人工大理石カウンター、白い壁、スレートの床、左右配置の洗濯機・乾燥機、グレーの床、グレーのキッチンカウンター) の写真

Mel Carll
ロサンゼルスにある広いトランジショナルスタイルのおしゃれな洗濯室 (コの字型、エプロンフロントシンク、落し込みパネル扉のキャビネット、緑のキャビネット、珪岩カウンター、白い壁、スレートの床、左右配置の洗濯機・乾燥機、グレーの床、白いキッチンカウンター) の写真
ロサンゼルスにある広いトランジショナルスタイルのおしゃれな洗濯室 (コの字型、エプロンフロントシンク、落し込みパネル扉のキャビネット、緑のキャビネット、珪岩カウンター、白い壁、スレートの床、左右配置の洗濯機・乾燥機、グレーの床、白いキッチンカウンター) の写真

ポートランドにある中くらいなコンテンポラリースタイルのおしゃれな家事室 (ll型、フラットパネル扉のキャビネット、白いキャビネット、白い壁、左右配置の洗濯機・乾燥機、人工大理石カウンター、一体型シンク、白いキッチンパネル、スレートの床、グレーの床、白いキッチンカウンター) の写真

ミネアポリスにある高級な中くらいなトランジショナルスタイルのおしゃれな家事室 (I型、フラットパネル扉のキャビネット、白いキャビネット、木材カウンター、白い壁、ラミネートの床、上下配置の洗濯機・乾燥機、グレーの床、エプロンフロントシンク、白いキッチンカウンター) の写真

A bright and welcoming Mudroom with custom cabinetry, millwork, and herringbone slate floors paired with brass and black accents and a warm wood farmhouse door.

ミネアポリスにある低価格の小さなモダンスタイルのおしゃれな家事室 (ll型、ドロップインシンク、シェーカースタイル扉のキャビネット、白いキャビネット、ステンレスカウンター、白い壁、スレートの床、左右配置の洗濯機・乾燥機、グレーの床、グレーのキッチンカウンター) の写真

シカゴにある高級な中くらいなカントリー風のおしゃれな洗濯室 (ll型、アンダーカウンターシンク、インセット扉のキャビネット、白いキャビネット、御影石カウンター、白いキッチンパネル、磁器タイルのキッチンパネル、白い壁、スレートの床、左右配置の洗濯機・乾燥機、グレーの床、黒いキッチンカウンター) の写真

ポートランドにあるラグジュアリーな巨大なコンテンポラリースタイルのおしゃれな家事室 (L型、アンダーカウンターシンク、フラットパネル扉のキャビネット、白いキャビネット、クオーツストーンカウンター、ラミネートの床、左右配置の洗濯機・乾燥機、グレーの床、グレーのキッチンカウンター、白い壁) の写真

Inside of laundry room with honeycomb flooring tile, and sliding wooden barn door.
ロサンゼルスにある中くらいなカントリー風のおしゃれな洗濯室 (I型、オープンシェルフ、グレーのキャビネット、クオーツストーンカウンター、白い壁、スレートの床、左右配置の洗濯機・乾燥機、グレーの床、グレーのキッチンカウンター) の写真
ロサンゼルスにある中くらいなカントリー風のおしゃれな洗濯室 (I型、オープンシェルフ、グレーのキャビネット、クオーツストーンカウンター、白い壁、スレートの床、左右配置の洗濯機・乾燥機、グレーの床、グレーのキッチンカウンター) の写真

シカゴにある広いカントリー風のおしゃれな洗濯室 (I型、アンダーカウンターシンク、シェーカースタイル扉のキャビネット、白いキャビネット、木材カウンター、白い壁、スレートの床、左右配置の洗濯機・乾燥機、グレーの床、茶色いキッチンカウンター) の写真

This clean lined and industrial laundry room is central to all of the bedrooms on the top floor of this home.
Photo by Emily Minton Redfield
デンバーにあるエクレクティックスタイルのおしゃれな洗濯室 (ll型、ドロップインシンク、フラットパネル扉のキャビネット、ベージュのキャビネット、ラミネートカウンター、白い壁、スレートの床、左右配置の洗濯機・乾燥機、グレーの床、ベージュのキッチンカウンター) の写真
デンバーにあるエクレクティックスタイルのおしゃれな洗濯室 (ll型、ドロップインシンク、フラットパネル扉のキャビネット、ベージュのキャビネット、ラミネートカウンター、白い壁、スレートの床、左右配置の洗濯機・乾燥機、グレーの床、ベージュのキッチンカウンター) の写真

Soft, minimal, white and timeless laundry renovation for a beach front home on the Fleurieu Peninsula of South Australia. Practical as well as beautiful, with drying rack, large square sink and overhead storage.

ニューヨークにある中くらいなトランジショナルスタイルのおしゃれな洗濯室 (L型、アンダーカウンターシンク、シェーカースタイル扉のキャビネット、白いキャビネット、白い壁、スレートの床、左右配置の洗濯機・乾燥機、グレーの床) の写真

Mud room was entirely remodeled to improve its functionality with lots of storage (open cubbies, tall cabinets, shoe storage. Room is perfectly located between the kitchen and the garage.

ミネアポリスにある低価格の小さなモダンスタイルのおしゃれな家事室 (ll型、ドロップインシンク、シェーカースタイル扉のキャビネット、白いキャビネット、ステンレスカウンター、白い壁、スレートの床、左右配置の洗濯機・乾燥機、グレーの床、グレーのキッチンカウンター) の写真

クリーブランドにある高級な広いシャビーシック調のおしゃれな洗濯室 (L型、ドロップインシンク、レイズドパネル扉のキャビネット、ラミネートカウンター、白い壁、ベージュのキャビネット、ラミネートの床、グレーの床) の写真
ランドリールーム (ラミネートの床、スレートの床、グレーの床、黄色い床、白い壁) の写真
1