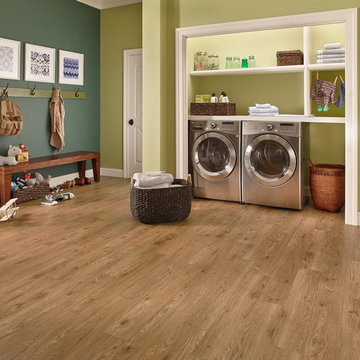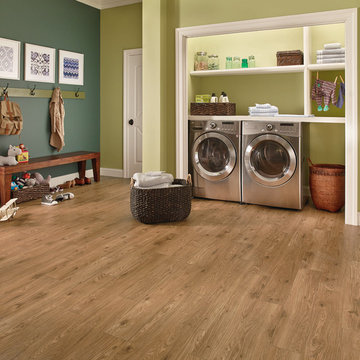ランドリークローゼット (カーペット敷き、無垢フローリング、緑の壁) の写真
絞り込み:
資材コスト
並び替え:今日の人気順
写真 1〜12 枚目(全 12 枚)
1/5

Brunswick Parlour transforms a Victorian cottage into a hard-working, personalised home for a family of four.
Our clients loved the character of their Brunswick terrace home, but not its inefficient floor plan and poor year-round thermal control. They didn't need more space, they just needed their space to work harder.
The front bedrooms remain largely untouched, retaining their Victorian features and only introducing new cabinetry. Meanwhile, the main bedroom’s previously pokey en suite and wardrobe have been expanded, adorned with custom cabinetry and illuminated via a generous skylight.
At the rear of the house, we reimagined the floor plan to establish shared spaces suited to the family’s lifestyle. Flanked by the dining and living rooms, the kitchen has been reoriented into a more efficient layout and features custom cabinetry that uses every available inch. In the dining room, the Swiss Army Knife of utility cabinets unfolds to reveal a laundry, more custom cabinetry, and a craft station with a retractable desk. Beautiful materiality throughout infuses the home with warmth and personality, featuring Blackbutt timber flooring and cabinetry, and selective pops of green and pink tones.
The house now works hard in a thermal sense too. Insulation and glazing were updated to best practice standard, and we’ve introduced several temperature control tools. Hydronic heating installed throughout the house is complemented by an evaporative cooling system and operable skylight.
The result is a lush, tactile home that increases the effectiveness of every existing inch to enhance daily life for our clients, proving that good design doesn’t need to add space to add value.
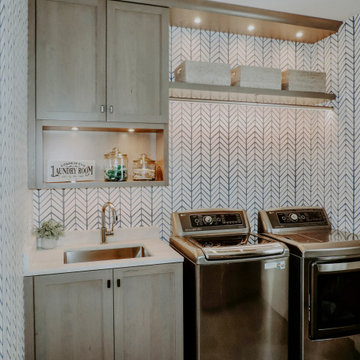
フィラデルフィアにあるコンテンポラリースタイルのおしゃれなランドリークローゼット (I型、ドロップインシンク、白いキッチンパネル、緑の壁、無垢フローリング、左右配置の洗濯機・乾燥機、ベージュのキッチンカウンター、壁紙) の写真

Magnolia Cottage has a wide front hall with a space saving laundry closet. Stacked washer/dryer and folding space
チャールストンにある小さなビーチスタイルのおしゃれなランドリークローゼット (I型、クオーツストーンカウンター、緑の壁、無垢フローリング、上下配置の洗濯機・乾燥機、グレーのキッチンカウンター) の写真
チャールストンにある小さなビーチスタイルのおしゃれなランドリークローゼット (I型、クオーツストーンカウンター、緑の壁、無垢フローリング、上下配置の洗濯機・乾燥機、グレーのキッチンカウンター) の写真

セントルイスにある高級な広いトランジショナルスタイルのおしゃれなランドリークローゼット (I型、オープンシェルフ、白いキャビネット、人工大理石カウンター、緑の壁、無垢フローリング、左右配置の洗濯機・乾燥機、茶色い床) の写真
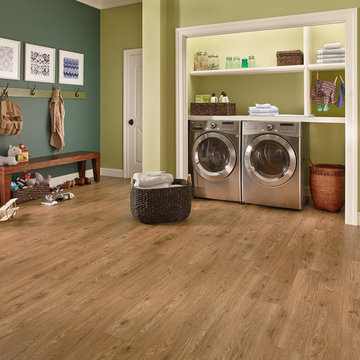
ボストンにある高級な中くらいなトランジショナルスタイルのおしゃれなランドリークローゼット (緑の壁、無垢フローリング、左右配置の洗濯機・乾燥機、茶色い床、I型、オープンシェルフ、白いキャビネット、白いキッチンカウンター) の写真
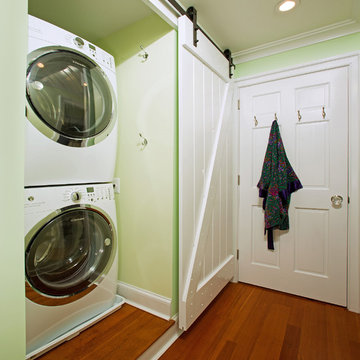
A sliding barn door conceals this washer and dryer when not in use. Its upstairs location keeps laundry on the same floor as the bedrooms.
Photographer Greg Hadley
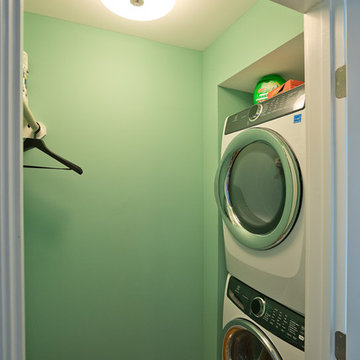
Ken Wyner Photography
ワシントンD.C.にある小さなトランジショナルスタイルのおしゃれなランドリークローゼット (緑の壁、無垢フローリング、上下配置の洗濯機・乾燥機、茶色い床) の写真
ワシントンD.C.にある小さなトランジショナルスタイルのおしゃれなランドリークローゼット (緑の壁、無垢フローリング、上下配置の洗濯機・乾燥機、茶色い床) の写真
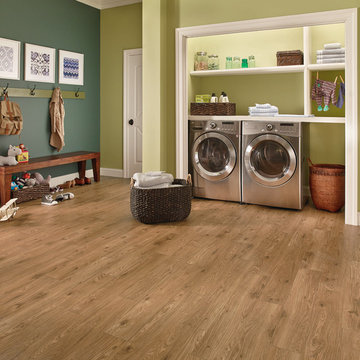
タンパにある小さなトランジショナルスタイルのおしゃれなランドリークローゼット (I型、オープンシェルフ、白いキャビネット、緑の壁、無垢フローリング、左右配置の洗濯機・乾燥機、茶色い床) の写真
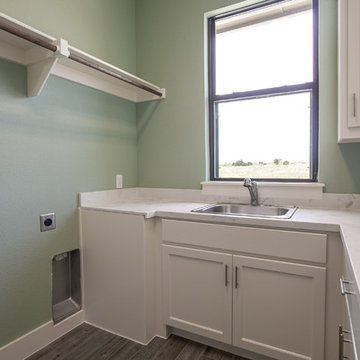
Ariana Miller with ANM Photography
ダラスにあるお手頃価格の中くらいなラスティックスタイルのおしゃれなランドリークローゼット (L型、シングルシンク、シェーカースタイル扉のキャビネット、白いキャビネット、御影石カウンター、緑の壁、無垢フローリング、左右配置の洗濯機・乾燥機) の写真
ダラスにあるお手頃価格の中くらいなラスティックスタイルのおしゃれなランドリークローゼット (L型、シングルシンク、シェーカースタイル扉のキャビネット、白いキャビネット、御影石カウンター、緑の壁、無垢フローリング、左右配置の洗濯機・乾燥機) の写真
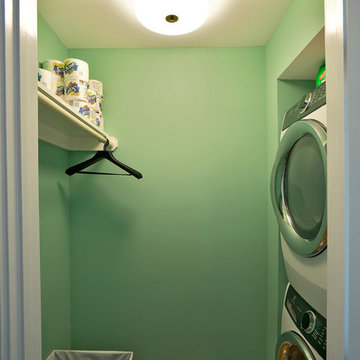
Ken Wyner Photography
ワシントンD.C.にある小さなトランジショナルスタイルのおしゃれなランドリークローゼット (緑の壁、無垢フローリング、上下配置の洗濯機・乾燥機、茶色い床) の写真
ワシントンD.C.にある小さなトランジショナルスタイルのおしゃれなランドリークローゼット (緑の壁、無垢フローリング、上下配置の洗濯機・乾燥機、茶色い床) の写真
ランドリークローゼット (カーペット敷き、無垢フローリング、緑の壁) の写真
1
