ランドリールーム (カーペット敷き、無垢フローリング、ll型、ダブルシンク) の写真
絞り込み:
資材コスト
並び替え:今日の人気順
写真 1〜8 枚目(全 8 枚)
1/5
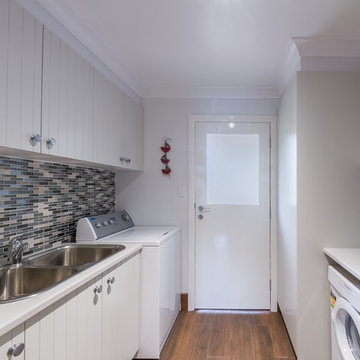
Hot water service is concealed inside a walk in cupboard to the right of external door making for a very tidy room.
Photo by Brent Young Photography
シドニーにある高級な小さなコンテンポラリースタイルのおしゃれな洗濯室 (ll型、ダブルシンク、落し込みパネル扉のキャビネット、白いキャビネット、ラミネートカウンター、無垢フローリング、グレーの壁) の写真
シドニーにある高級な小さなコンテンポラリースタイルのおしゃれな洗濯室 (ll型、ダブルシンク、落し込みパネル扉のキャビネット、白いキャビネット、ラミネートカウンター、無垢フローリング、グレーの壁) の写真
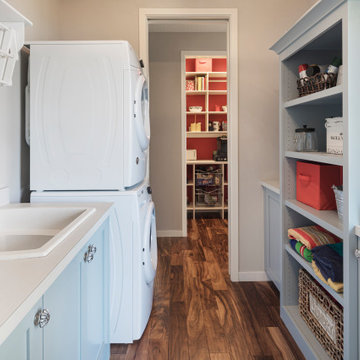
Function and good looks colorfully blend together in the combination laundry room/mudroom and the nearby pantry. Open shelving allows for quick access while pocket doors can easily close off the spaces before guests arrive. The laundry room/mudroom has a side entrance door for letting the dog out (and back in) and for handy access to an utility sink when needed after doing outdoor chores.
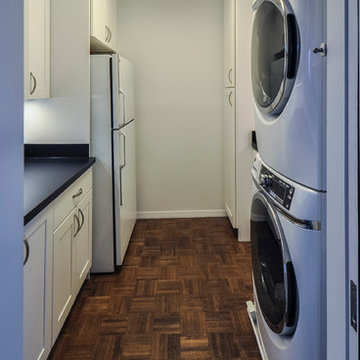
Laundry / Pantry storage room built in former originla kitchen space of second unit combined to make a large double apartment.
ボルチモアにあるお手頃価格の中くらいなモダンスタイルのおしゃれな家事室 (ll型、ダブルシンク、落し込みパネル扉のキャビネット、白いキャビネット、ラミネートカウンター、白い壁、無垢フローリング、上下配置の洗濯機・乾燥機、グレーの床、黒いキッチンカウンター) の写真
ボルチモアにあるお手頃価格の中くらいなモダンスタイルのおしゃれな家事室 (ll型、ダブルシンク、落し込みパネル扉のキャビネット、白いキャビネット、ラミネートカウンター、白い壁、無垢フローリング、上下配置の洗濯機・乾燥機、グレーの床、黒いキッチンカウンター) の写真
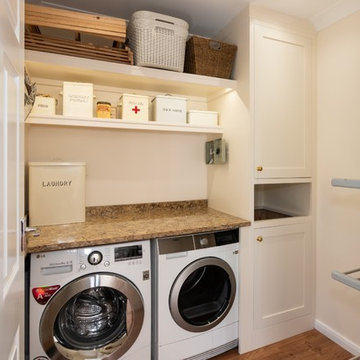
エセックスにある高級な巨大なトラディショナルスタイルのおしゃれなランドリールーム (ll型、ダブルシンク、シェーカースタイル扉のキャビネット、ベージュのキャビネット、珪岩カウンター、茶色いキッチンパネル、石スラブのキッチンパネル、無垢フローリング、茶色い床、茶色いキッチンカウンター) の写真
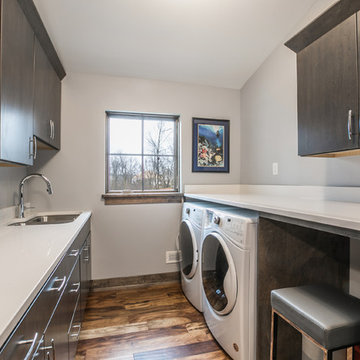
Leah Kasper Photography
ミルウォーキーにあるトランジショナルスタイルのおしゃれなランドリールーム (ll型、ダブルシンク、フラットパネル扉のキャビネット、グレーのキャビネット、グレーの壁、無垢フローリング、左右配置の洗濯機・乾燥機、茶色い床) の写真
ミルウォーキーにあるトランジショナルスタイルのおしゃれなランドリールーム (ll型、ダブルシンク、フラットパネル扉のキャビネット、グレーのキャビネット、グレーの壁、無垢フローリング、左右配置の洗濯機・乾燥機、茶色い床) の写真
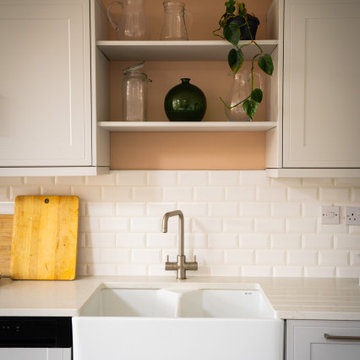
For this project the key feature was the beautiful forest green Aga range oven. The Aga was part of the property when the client moved in, the oven was moved into the new extension where the kitchen was to be situated and the design process went from here. Initially, a low budget kitchen was designed around the Aga, a few years later we were called back in to design the gorgeous existing open plan kitchen/dining/snug room we see today.
The deep green aga was complemented by a soft shade of pink on the walls, setting plaster by Farrow & Ball. This tide perfectly together with the existing limed oak floor. To emphasise the forest green of the aga, we added a matching deep green floor lamp and elegant velvet bar stools. From here we used a natural colour pallet so not to detract from the statement forest green pieces. We selected a classic shaker kitchen in Dove Grey by Howdens Kitchens, this continued through to the utility and cloakroom just off of the kitchen, with a handy ceiling mounted drying rack being fitted for ease of use. Finally a pale oak top table with pale grey painted legs was paired with the family’s existing white dining chairs to finish this kitchen/dining/living area.
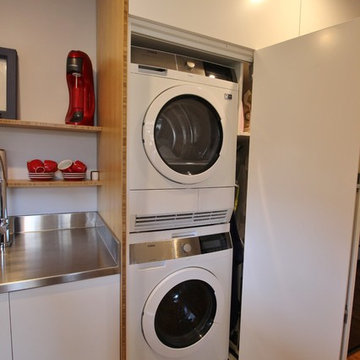
Bamboo ply and white lacquer kitchen with stainless steel benchtop.
オークランドにある広いモダンスタイルのおしゃれなランドリールーム (ll型、ダブルシンク、フラットパネル扉のキャビネット、中間色木目調キャビネット、ステンレスカウンター、メタリックのキッチンパネル、メタルタイルのキッチンパネル、無垢フローリング、グレーのキッチンカウンター) の写真
オークランドにある広いモダンスタイルのおしゃれなランドリールーム (ll型、ダブルシンク、フラットパネル扉のキャビネット、中間色木目調キャビネット、ステンレスカウンター、メタリックのキッチンパネル、メタルタイルのキッチンパネル、無垢フローリング、グレーのキッチンカウンター) の写真
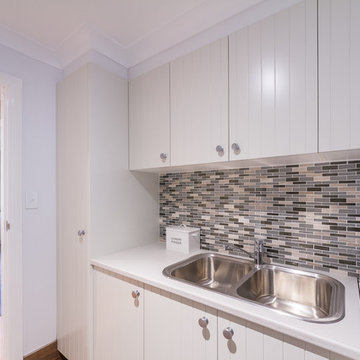
Broom cupboard, overheads, everything within easy reach.
Makes wash day easier.
Photo by Brent Young Photography
シドニーにある高級な小さなコンテンポラリースタイルのおしゃれな洗濯室 (ll型、ダブルシンク、落し込みパネル扉のキャビネット、白いキャビネット、ラミネートカウンター、無垢フローリング、白い壁) の写真
シドニーにある高級な小さなコンテンポラリースタイルのおしゃれな洗濯室 (ll型、ダブルシンク、落し込みパネル扉のキャビネット、白いキャビネット、ラミネートカウンター、無垢フローリング、白い壁) の写真
ランドリールーム (カーペット敷き、無垢フローリング、ll型、ダブルシンク) の写真
1