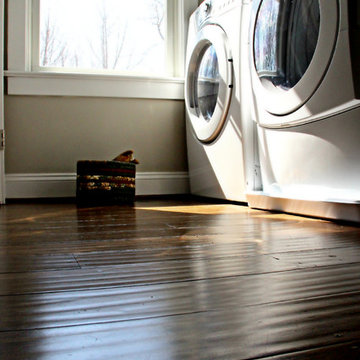ランドリールーム (竹フローリング、茶色い床、グレーの床) の写真
絞り込み:
資材コスト
並び替え:今日の人気順
写真 1〜9 枚目(全 9 枚)
1/4
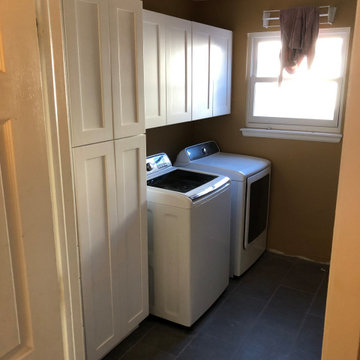
Semi-custom Shaker cabinets for laundry room.
デンバーにある低価格の小さなトランジショナルスタイルのおしゃれな洗濯室 (I型、シェーカースタイル扉のキャビネット、白いキャビネット、茶色い壁、竹フローリング、左右配置の洗濯機・乾燥機、グレーの床) の写真
デンバーにある低価格の小さなトランジショナルスタイルのおしゃれな洗濯室 (I型、シェーカースタイル扉のキャビネット、白いキャビネット、茶色い壁、竹フローリング、左右配置の洗濯機・乾燥機、グレーの床) の写真
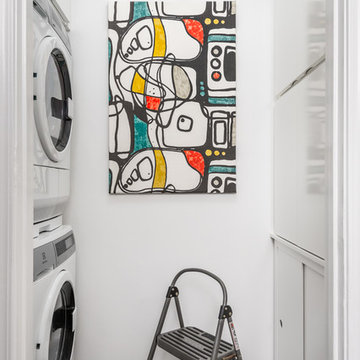
Anastasia Alkema
アトランタにあるお手頃価格の小さなコンテンポラリースタイルのおしゃれなランドリークローゼット (フラットパネル扉のキャビネット、白いキャビネット、竹フローリング、グレーの床、ll型、白い壁、上下配置の洗濯機・乾燥機) の写真
アトランタにあるお手頃価格の小さなコンテンポラリースタイルのおしゃれなランドリークローゼット (フラットパネル扉のキャビネット、白いキャビネット、竹フローリング、グレーの床、ll型、白い壁、上下配置の洗濯機・乾燥機) の写真
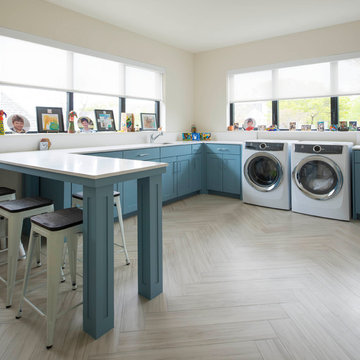
ダラスにあるトランジショナルスタイルのおしゃれな家事室 (コの字型、アンダーカウンターシンク、シェーカースタイル扉のキャビネット、青いキャビネット、白い壁、竹フローリング、左右配置の洗濯機・乾燥機、茶色い床、白いキッチンカウンター) の写真
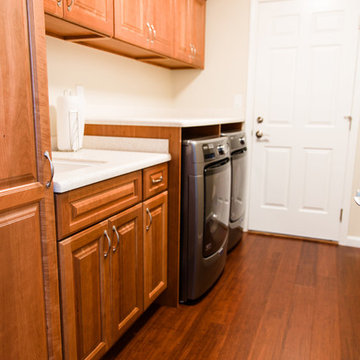
A counter top over front load laundry appliances provides additional work space to sort and fold items, and gives the laundry room a finished appearance.
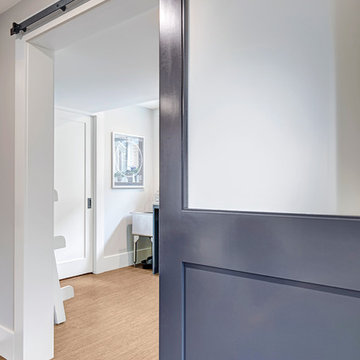
Our clients loved their homes location but needed more space. We added two bedrooms and a bathroom to the top floor and dug out the basement to make a daylight living space with a rec room, laundry, office and additional bath.
Although costly, this is a huge improvement to the home and they got all that they hoped for.
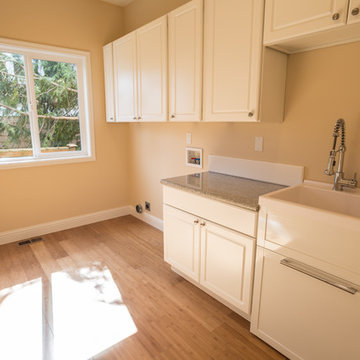
シアトルにある高級な中くらいなおしゃれな洗濯室 (I型、ドロップインシンク、落し込みパネル扉のキャビネット、白いキャビネット、テラゾーカウンター、ベージュの壁、竹フローリング、左右配置の洗濯機・乾燥機、茶色い床、マルチカラーのキッチンカウンター) の写真
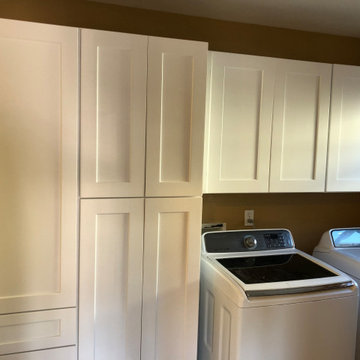
Semi-custom Shaker cabinets for laundry room.
デンバーにある低価格の小さなトランジショナルスタイルのおしゃれな洗濯室 (I型、シェーカースタイル扉のキャビネット、白いキャビネット、茶色い壁、竹フローリング、左右配置の洗濯機・乾燥機、グレーの床) の写真
デンバーにある低価格の小さなトランジショナルスタイルのおしゃれな洗濯室 (I型、シェーカースタイル扉のキャビネット、白いキャビネット、茶色い壁、竹フローリング、左右配置の洗濯機・乾燥機、グレーの床) の写真
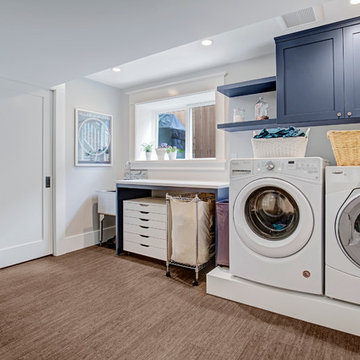
Our clients loved their homes location but needed more space. We added two bedrooms and a bathroom to the top floor and dug out the basement to make a daylight living space with a rec room, laundry, office and additional bath.
Although costly, this is a huge improvement to the home and they got all that they hoped for.
ランドリールーム (竹フローリング、茶色い床、グレーの床) の写真
1
