ランドリールーム (人工大理石カウンター、亜鉛製カウンター、ll型、目隠し付き洗濯機・乾燥機) の写真
絞り込み:
資材コスト
並び替え:今日の人気順
写真 1〜11 枚目(全 11 枚)
1/5

Custom Built home designed to fit on an undesirable lot provided a great opportunity to think outside of the box with creating a large open concept living space with a kitchen, dining room, living room, and sitting area. This space has extra high ceilings with concrete radiant heat flooring and custom IKEA cabinetry throughout. The master suite sits tucked away on one side of the house while the other bedrooms are upstairs with a large flex space, great for a kids play area!
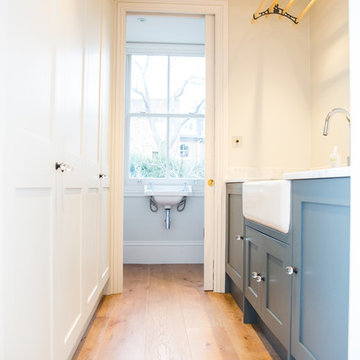
A stylish but highly functional utility room with full height painted handbuilt custom cabinets along one wall, matching the wall colour, concealing appliances and providing lots of storage. The opposite wall has handbuilt base units with a painted pale blue finish, a large Belfast sink and a ceiling mounted Sheila Maid clothes airer, in keeping with the age of the property but also found in modern houses as very practical. At the end of the utility room a sliding door reveals a cloakroom and allows natural light through. Wide oak plank flooring runs through to the cloakroom.
Photo: Pippa Wilson Photography
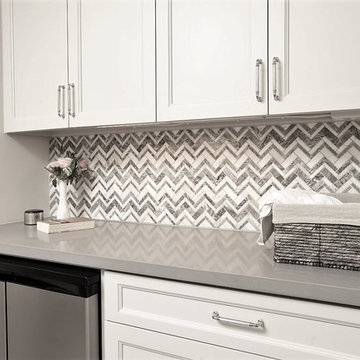
ヒューストンにある高級な中くらいなトランジショナルスタイルのおしゃれな家事室 (ll型、シェーカースタイル扉のキャビネット、白いキャビネット、人工大理石カウンター、グレーの壁、セラミックタイルの床、目隠し付き洗濯機・乾燥機) の写真
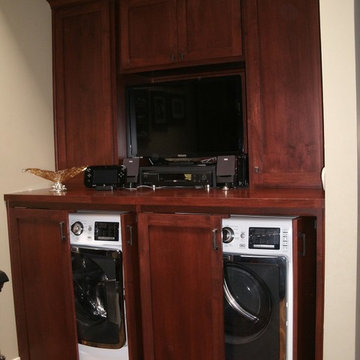
ロサンゼルスにある高級な中くらいなトラディショナルスタイルのおしゃれな家事室 (ll型、落し込みパネル扉のキャビネット、濃色木目調キャビネット、人工大理石カウンター、ベージュの壁、淡色無垢フローリング、目隠し付き洗濯機・乾燥機) の写真
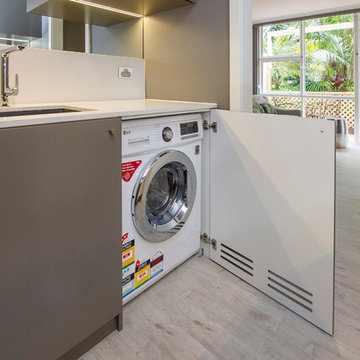
シドニーにある小さなコンテンポラリースタイルのおしゃれな家事室 (ll型、シングルシンク、フラットパネル扉のキャビネット、人工大理石カウンター、淡色無垢フローリング、目隠し付き洗濯機・乾燥機) の写真
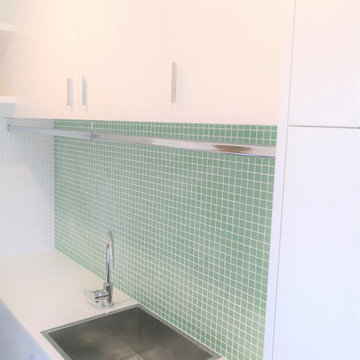
シドニーにある広いおしゃれな洗濯室 (ll型、ドロップインシンク、フラットパネル扉のキャビネット、白いキャビネット、人工大理石カウンター、白い壁、目隠し付き洗濯機・乾燥機、白いキッチンカウンター) の写真
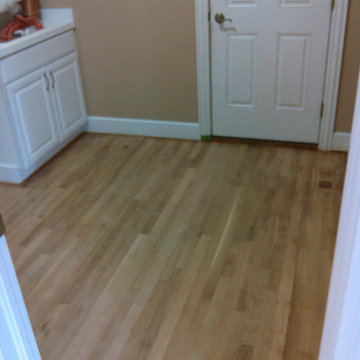
コロンバスにあるお手頃価格の広いコンテンポラリースタイルのおしゃれな洗濯室 (ll型、一体型シンク、レイズドパネル扉のキャビネット、白いキャビネット、人工大理石カウンター、白いキッチンパネル、塗装板のキッチンパネル、ベージュの壁、淡色無垢フローリング、目隠し付き洗濯機・乾燥機、茶色い床、白いキッチンカウンター) の写真
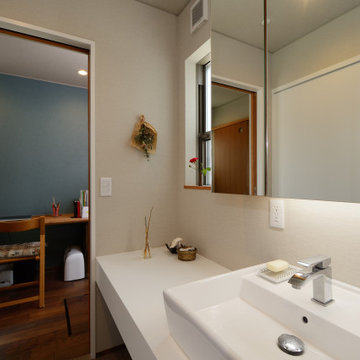
「起間の家」ランドリー兼パウダールームです。奥様の家事スペースに隣接しています。
他の地域にある高級な中くらいな和モダンなおしゃれな家事室 (白い壁、クロスの天井、壁紙、白い天井、ll型、ドロップインシンク、オープンシェルフ、人工大理石カウンター、リノリウムの床、目隠し付き洗濯機・乾燥機、白いキッチンカウンター) の写真
他の地域にある高級な中くらいな和モダンなおしゃれな家事室 (白い壁、クロスの天井、壁紙、白い天井、ll型、ドロップインシンク、オープンシェルフ、人工大理石カウンター、リノリウムの床、目隠し付き洗濯機・乾燥機、白いキッチンカウンター) の写真

Custom Built home designed to fit on an undesirable lot provided a great opportunity to think outside of the box with creating a large open concept living space with a kitchen, dining room, living room, and sitting area. This space has extra high ceilings with concrete radiant heat flooring and custom IKEA cabinetry throughout. The master suite sits tucked away on one side of the house while the other bedrooms are upstairs with a large flex space, great for a kids play area!
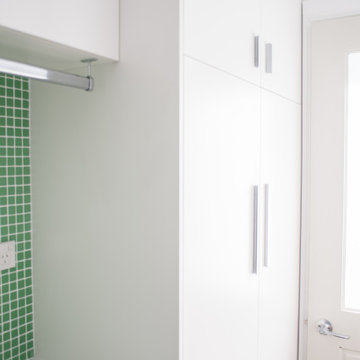
シドニーにある広いおしゃれな洗濯室 (ll型、ドロップインシンク、フラットパネル扉のキャビネット、白いキャビネット、人工大理石カウンター、白い壁、目隠し付き洗濯機・乾燥機、白いキッチンカウンター) の写真
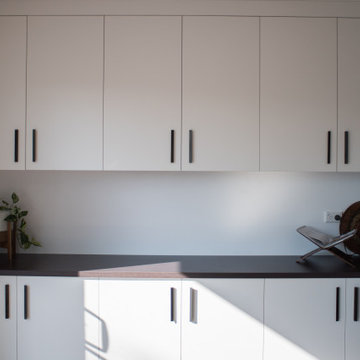
シドニーにある広いおしゃれな洗濯室 (ll型、ドロップインシンク、フラットパネル扉のキャビネット、白いキャビネット、人工大理石カウンター、白い壁、目隠し付き洗濯機・乾燥機、白いキッチンカウンター) の写真
ランドリールーム (人工大理石カウンター、亜鉛製カウンター、ll型、目隠し付き洗濯機・乾燥機) の写真
1