ランドリークローゼット (ラミネートカウンター、アンダーカウンターシンク) の写真
絞り込み:
資材コスト
並び替え:今日の人気順
写真 1〜7 枚目(全 7 枚)
1/4

Brunswick Parlour transforms a Victorian cottage into a hard-working, personalised home for a family of four.
Our clients loved the character of their Brunswick terrace home, but not its inefficient floor plan and poor year-round thermal control. They didn't need more space, they just needed their space to work harder.
The front bedrooms remain largely untouched, retaining their Victorian features and only introducing new cabinetry. Meanwhile, the main bedroom’s previously pokey en suite and wardrobe have been expanded, adorned with custom cabinetry and illuminated via a generous skylight.
At the rear of the house, we reimagined the floor plan to establish shared spaces suited to the family’s lifestyle. Flanked by the dining and living rooms, the kitchen has been reoriented into a more efficient layout and features custom cabinetry that uses every available inch. In the dining room, the Swiss Army Knife of utility cabinets unfolds to reveal a laundry, more custom cabinetry, and a craft station with a retractable desk. Beautiful materiality throughout infuses the home with warmth and personality, featuring Blackbutt timber flooring and cabinetry, and selective pops of green and pink tones.
The house now works hard in a thermal sense too. Insulation and glazing were updated to best practice standard, and we’ve introduced several temperature control tools. Hydronic heating installed throughout the house is complemented by an evaporative cooling system and operable skylight.
The result is a lush, tactile home that increases the effectiveness of every existing inch to enhance daily life for our clients, proving that good design doesn’t need to add space to add value.

ニューヨークにある高級な中くらいなカントリー風のおしゃれなランドリークローゼット (I型、アンダーカウンターシンク、レイズドパネル扉のキャビネット、白いキャビネット、ラミネートカウンター、白い壁、淡色無垢フローリング、上下配置の洗濯機・乾燥機、ベージュの床) の写真
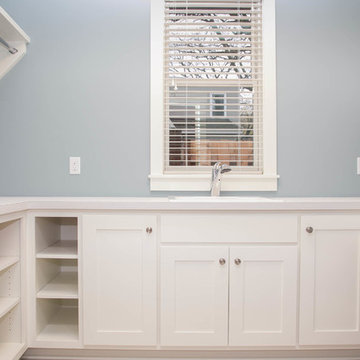
What a trendy room! Enameled cabinets and the cool, breezy paint give this room a unique coastal feel!
ミネアポリスにあるトランジショナルスタイルのおしゃれなランドリークローゼット (コの字型、アンダーカウンターシンク、シェーカースタイル扉のキャビネット、白いキャビネット、ラミネートカウンター、青い壁、セラミックタイルの床) の写真
ミネアポリスにあるトランジショナルスタイルのおしゃれなランドリークローゼット (コの字型、アンダーカウンターシンク、シェーカースタイル扉のキャビネット、白いキャビネット、ラミネートカウンター、青い壁、セラミックタイルの床) の写真
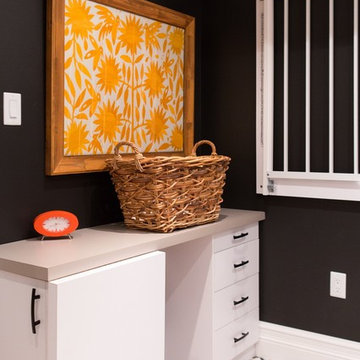
トロントにあるお手頃価格の中くらいなコンテンポラリースタイルのおしゃれなランドリークローゼット (ll型、アンダーカウンターシンク、フラットパネル扉のキャビネット、ラミネートカウンター、黒い壁、セラミックタイルの床、左右配置の洗濯機・乾燥機、白い床、白いキャビネット) の写真
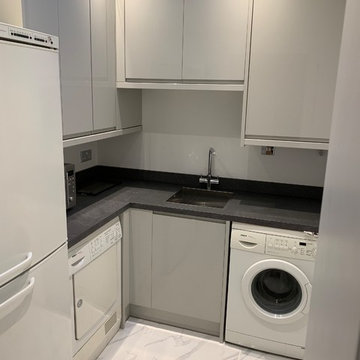
ウエストミッドランズにあるお手頃価格の小さなコンテンポラリースタイルのおしゃれなランドリークローゼット (L型、アンダーカウンターシンク、フラットパネル扉のキャビネット、白いキャビネット、ラミネートカウンター、白い壁、磁器タイルの床、左右配置の洗濯機・乾燥機、白い床、グレーのキッチンカウンター) の写真
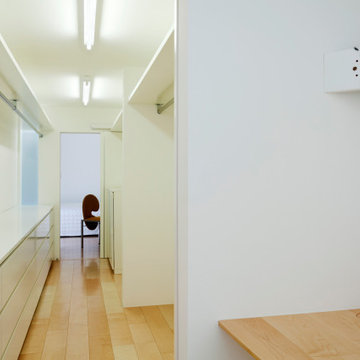
東京23区にあるモダンスタイルのおしゃれなランドリークローゼット (白い壁、塗装フローリング、ベージュの床、表し梁、塗装板張りの壁、ll型、アンダーカウンターシンク、フラットパネル扉のキャビネット、白いキャビネット、ラミネートカウンター、洗濯乾燥機、白いキッチンカウンター) の写真
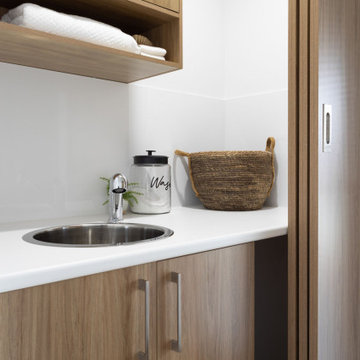
ホバートにある小さなトラディショナルスタイルのおしゃれなランドリークローゼット (I型、中間色木目調キャビネット、ラミネートカウンター、アンダーカウンターシンク、白い壁、淡色無垢フローリング、目隠し付き洗濯機・乾燥機) の写真
ランドリークローゼット (ラミネートカウンター、アンダーカウンターシンク) の写真
1