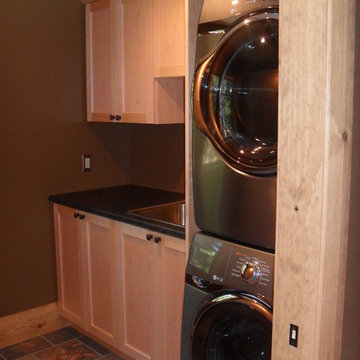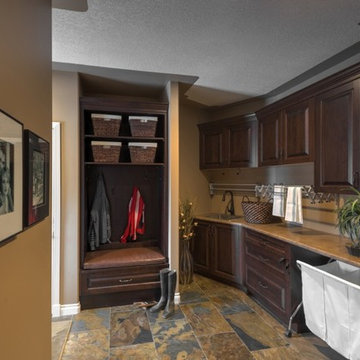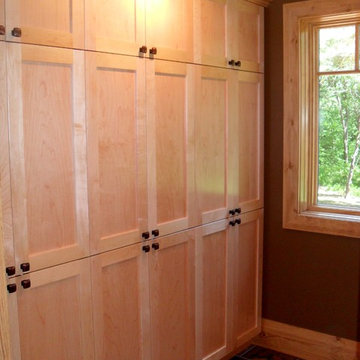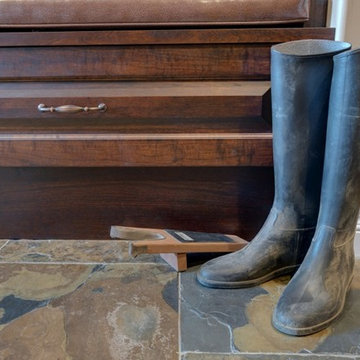ランドリールーム (ラミネートカウンター、タイルカウンター、スレートの床、上下配置の洗濯機・乾燥機) の写真
絞り込み:
資材コスト
並び替え:今日の人気順
写真 1〜7 枚目(全 7 枚)
1/5

フェニックスにあるお手頃価格の小さなエクレクティックスタイルのおしゃれな家事室 (I型、ドロップインシンク、落し込みパネル扉のキャビネット、緑のキャビネット、ラミネートカウンター、ベージュの壁、スレートの床、上下配置の洗濯機・乾燥機) の写真

他の地域にある高級な中くらいなラスティックスタイルのおしゃれな洗濯室 (アンダーカウンターシンク、落し込みパネル扉のキャビネット、濃色木目調キャビネット、タイルカウンター、ベージュの壁、スレートの床、上下配置の洗濯機・乾燥機、茶色い床、ベージュのキッチンカウンター、L型) の写真

Jeri Koegel
サンディエゴにある高級な巨大なトラディショナルスタイルのおしゃれな洗濯室 (コの字型、落し込みパネル扉のキャビネット、白い壁、上下配置の洗濯機・乾燥機、グレーの床、アンダーカウンターシンク、タイルカウンター、スレートの床、緑のキッチンカウンター、ベージュのキャビネット) の写真
サンディエゴにある高級な巨大なトラディショナルスタイルのおしゃれな洗濯室 (コの字型、落し込みパネル扉のキャビネット、白い壁、上下配置の洗濯機・乾燥機、グレーの床、アンダーカウンターシンク、タイルカウンター、スレートの床、緑のキッチンカウンター、ベージュのキャビネット) の写真

トロントにあるお手頃価格の中くらいなトラディショナルスタイルのおしゃれな洗濯室 (ll型、ドロップインシンク、フラットパネル扉のキャビネット、淡色木目調キャビネット、ラミネートカウンター、スレートの床、上下配置の洗濯機・乾燥機) の写真

The former laundry room / mudroom was cramped and lacked storage. It also had an awkward staircase that was the only access up to the second floor playroom.
This re-design was part of a larger renovation that included tearing out the existing second floor main bath, extending the hallway past the bedrooms into the play- room, and deleting the lower stair case from the mudroom. This allowed us to install the custom bench with a shoe drawer, coat hooks and shelves where the former staircase was located. We were also able to re-design the cabinet area and install the custom cherry wood cabinets used throughout the rest of the home. Practical additions like room for laundry bins and drying racks add ease to laundry day.
Photo by Graham Twomey

トロントにあるお手頃価格の中くらいなトラディショナルスタイルのおしゃれな洗濯室 (ll型、ドロップインシンク、フラットパネル扉のキャビネット、淡色木目調キャビネット、ラミネートカウンター、スレートの床、上下配置の洗濯機・乾燥機) の写真

The former laundry room / mudroom was cramped and lacked storage. It also had an awkward staircase that was the only access up to the second floor playroom.
This re-design was part of a larger renovation that included tearing out the existing second floor main bath, extending the hallway past the bedrooms into the play- room, and deleting the lower stair case from the mudroom. This allowed us to install the custom bench with a shoe drawer, coat hooks and shelves where the former staircase was located. We were also able to re-design the cabinet area and install the custom cherry wood cabinets used throughout the rest of the home. Practical additions like room for laundry bins and drying racks add ease to laundry day.
Photo by Graham Twomey
ランドリールーム (ラミネートカウンター、タイルカウンター、スレートの床、上下配置の洗濯機・乾燥機) の写真
1