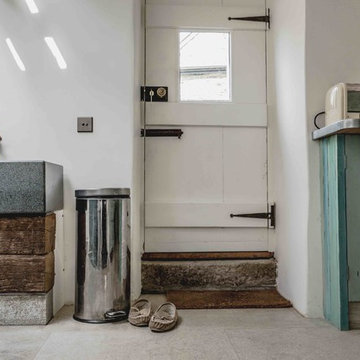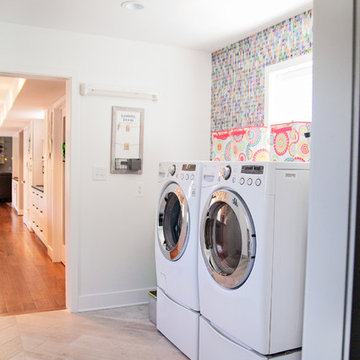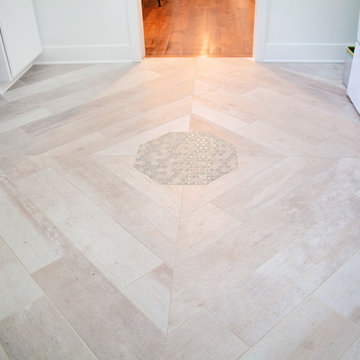ランドリールーム (ガラスカウンター、亜鉛製カウンター、スロップシンク) の写真
絞り込み:
資材コスト
並び替え:今日の人気順
写真 1〜4 枚目(全 4 枚)
1/4

Three apartments were combined to create this 7 room home in Manhattan's West Village for a young couple and their three small girls. A kids' wing boasts a colorful playroom, a butterfly-themed bedroom, and a bath. The parents' wing includes a home office for two (which also doubles as a guest room), two walk-in closets, a master bedroom & bath. A family room leads to a gracious living/dining room for formal entertaining. A large eat-in kitchen and laundry room complete the space. Integrated lighting, audio/video and electric shades make this a modern home in a classic pre-war building.
Photography by Peter Kubilus

Utility room in restored listed cottage on Dartmoor
Living Space Architects
Nick Hook Photography
デヴォンにあるお手頃価格の中くらいなラスティックスタイルのおしゃれな家事室 (L型、スロップシンク、落し込みパネル扉のキャビネット、ヴィンテージ仕上げキャビネット、亜鉛製カウンター、白い壁、ライムストーンの床、左右配置の洗濯機・乾燥機、ベージュの床) の写真
デヴォンにあるお手頃価格の中くらいなラスティックスタイルのおしゃれな家事室 (L型、スロップシンク、落し込みパネル扉のキャビネット、ヴィンテージ仕上げキャビネット、亜鉛製カウンター、白い壁、ライムストーンの床、左右配置の洗濯機・乾燥機、ベージュの床) の写真

ボルチモアにある中くらいなモダンスタイルのおしゃれな家事室 (ll型、スロップシンク、フラットパネル扉のキャビネット、白いキャビネット、ガラスカウンター、マルチカラーの壁、磁器タイルの床、左右配置の洗濯機・乾燥機、グレーの床、緑のキッチンカウンター) の写真

ボルチモアにある中くらいなモダンスタイルのおしゃれな家事室 (ll型、スロップシンク、フラットパネル扉のキャビネット、白いキャビネット、ガラスカウンター、マルチカラーの壁、磁器タイルの床、左右配置の洗濯機・乾燥機、グレーの床、緑のキッチンカウンター) の写真
ランドリールーム (ガラスカウンター、亜鉛製カウンター、スロップシンク) の写真
1