ランドリールーム (白いキッチンカウンター、青い壁、グレーの壁、塗装板張りの壁) の写真
絞り込み:
資材コスト
並び替え:今日の人気順
写真 1〜16 枚目(全 16 枚)
1/5

サンフランシスコにあるお手頃価格の中くらいなトランジショナルスタイルのおしゃれな家事室 (I型、落し込みパネル扉のキャビネット、青いキャビネット、珪岩カウンター、白いキッチンパネル、セラミックタイルのキッチンパネル、グレーの壁、磁器タイルの床、左右配置の洗濯機・乾燥機、青い床、白いキッチンカウンター、塗装板張りの壁) の写真

デンバーにあるトランジショナルスタイルのおしゃれなランドリールーム (ll型、シェーカースタイル扉のキャビネット、白いキャビネット、グレーの壁、左右配置の洗濯機・乾燥機、グレーの床、白いキッチンカウンター、塗装板張りの壁) の写真

他の地域にある小さなトラディショナルスタイルのおしゃれなランドリールーム (エプロンフロントシンク、シェーカースタイル扉のキャビネット、青いキャビネット、珪岩カウンター、青い壁、磁器タイルの床、上下配置の洗濯機・乾燥機、白いキッチンカウンター、塗装板張りの壁) の写真

Beautiful re-do of a once dingy laundry/mud room. Custom bench, cabinets were installed to be best fit for the family. Beautiful porcelain floor installed and ceramic hexagon white tile with gray grout adds creative intrigue. Stacked laundry at the right of the plant, by a window allowing light to spread through out the galley-style laundry space.

The brief for this home was to create a warm inviting space that suited it's beachside location. Our client loves to cook so an open plan kitchen with a space for her grandchildren to play was at the top of the list. Key features used in this open plan design were warm floorboard tiles in a herringbone pattern, navy horizontal shiplap feature wall, custom joinery in entry, living and children's play area, rattan pendant lighting, marble, navy and white open plan kitchen.

シカゴにある高級な広いエクレクティックスタイルのおしゃれな家事室 (コの字型、アンダーカウンターシンク、フラットパネル扉のキャビネット、青いキャビネット、クオーツストーンカウンター、青い壁、セラミックタイルの床、洗濯乾燥機、青い床、白いキッチンカウンター、塗装板張りの壁) の写真

Galley Style Laundry Room with ceiling mounted clothes airer.
ウエストミッドランズにある高級な中くらいなモダンスタイルのおしゃれなランドリークローゼット (ll型、エプロンフロントシンク、シェーカースタイル扉のキャビネット、グレーのキャビネット、珪岩カウンター、白いキッチンパネル、クオーツストーンのキッチンパネル、グレーの壁、磁器タイルの床、上下配置の洗濯機・乾燥機、ベージュの床、白いキッチンカウンター、三角天井、塗装板張りの壁) の写真
ウエストミッドランズにある高級な中くらいなモダンスタイルのおしゃれなランドリークローゼット (ll型、エプロンフロントシンク、シェーカースタイル扉のキャビネット、グレーのキャビネット、珪岩カウンター、白いキッチンパネル、クオーツストーンのキッチンパネル、グレーの壁、磁器タイルの床、上下配置の洗濯機・乾燥機、ベージュの床、白いキッチンカウンター、三角天井、塗装板張りの壁) の写真
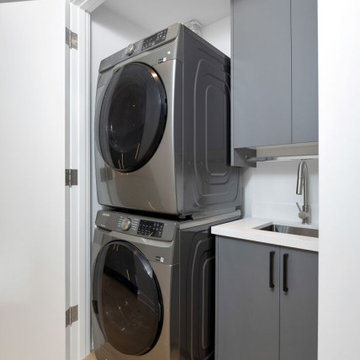
トロントにある小さなおしゃれなランドリークローゼット (I型、シングルシンク、フラットパネル扉のキャビネット、グレーのキャビネット、白いキッチンパネル、グレーの壁、目隠し付き洗濯機・乾燥機、白いキッチンカウンター、塗装板張りの壁) の写真

サンフランシスコにあるお手頃価格の中くらいなトランジショナルスタイルのおしゃれな家事室 (I型、落し込みパネル扉のキャビネット、青いキャビネット、珪岩カウンター、白いキッチンパネル、セラミックタイルのキッチンパネル、グレーの壁、磁器タイルの床、左右配置の洗濯機・乾燥機、青い床、白いキッチンカウンター、塗装板張りの壁) の写真

The brief for this home was to create a warm inviting space that suited it's beachside location. Our client loves to cook so an open plan kitchen with a space for her grandchildren to play was at the top of the list. Key features used in this open plan design were warm floorboard tiles in a herringbone pattern, navy horizontal shiplap feature wall, custom joinery in entry, living and children's play area, rattan pendant lighting, marble, navy and white open plan kitchen.
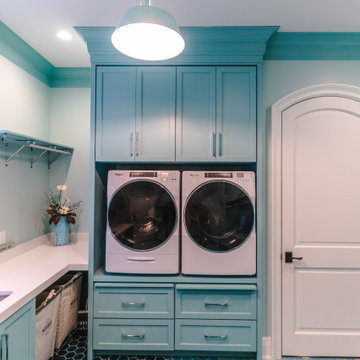
シカゴにある高級な広いエクレクティックスタイルのおしゃれな家事室 (コの字型、アンダーカウンターシンク、フラットパネル扉のキャビネット、青いキャビネット、クオーツストーンカウンター、青い壁、セラミックタイルの床、洗濯乾燥機、青い床、白いキッチンカウンター、塗装板張りの壁) の写真
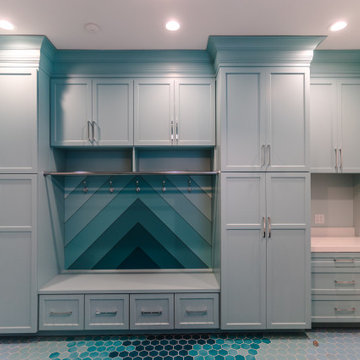
シカゴにある高級な広いエクレクティックスタイルのおしゃれな家事室 (コの字型、アンダーカウンターシンク、フラットパネル扉のキャビネット、青いキャビネット、クオーツストーンカウンター、青い壁、セラミックタイルの床、洗濯乾燥機、青い床、白いキッチンカウンター、塗装板張りの壁) の写真

The brief for this home was to create a warm inviting space that suited it's beachside location. Our client loves to cook so an open plan kitchen with a space for her grandchildren to play was at the top of the list. Key features used in this open plan design were warm floorboard tiles in a herringbone pattern, navy horizontal shiplap feature wall, custom joinery in entry, living and children's play area, rattan pendant lighting, marble, navy and white open plan kitchen.
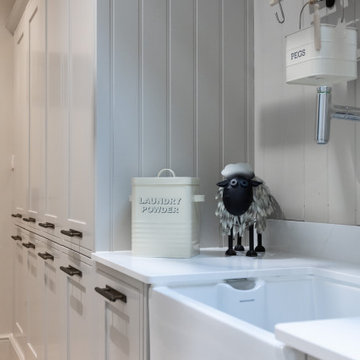
Galley Style Laundry Room with ceiling mounted clothes airer.
ウエストミッドランズにある高級な中くらいなモダンスタイルのおしゃれなランドリークローゼット (ll型、エプロンフロントシンク、シェーカースタイル扉のキャビネット、グレーのキャビネット、珪岩カウンター、白いキッチンパネル、クオーツストーンのキッチンパネル、グレーの壁、磁器タイルの床、上下配置の洗濯機・乾燥機、ベージュの床、白いキッチンカウンター、三角天井、塗装板張りの壁) の写真
ウエストミッドランズにある高級な中くらいなモダンスタイルのおしゃれなランドリークローゼット (ll型、エプロンフロントシンク、シェーカースタイル扉のキャビネット、グレーのキャビネット、珪岩カウンター、白いキッチンパネル、クオーツストーンのキッチンパネル、グレーの壁、磁器タイルの床、上下配置の洗濯機・乾燥機、ベージュの床、白いキッチンカウンター、三角天井、塗装板張りの壁) の写真
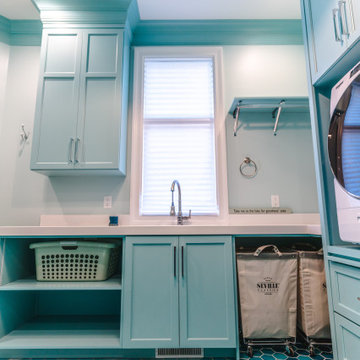
シカゴにある高級な広いエクレクティックスタイルのおしゃれな家事室 (コの字型、アンダーカウンターシンク、フラットパネル扉のキャビネット、青いキャビネット、クオーツストーンカウンター、青い壁、セラミックタイルの床、洗濯乾燥機、青い床、白いキッチンカウンター、塗装板張りの壁) の写真
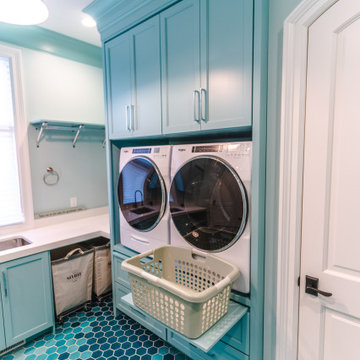
シカゴにある高級な広いエクレクティックスタイルのおしゃれな家事室 (コの字型、アンダーカウンターシンク、フラットパネル扉のキャビネット、青いキャビネット、クオーツストーンカウンター、青い壁、セラミックタイルの床、洗濯乾燥機、青い床、白いキッチンカウンター、塗装板張りの壁) の写真
ランドリールーム (白いキッチンカウンター、青い壁、グレーの壁、塗装板張りの壁) の写真
1