ランドリールーム (オレンジのキッチンカウンター、黄色いキッチンカウンター、左右配置の洗濯機・乾燥機) の写真
絞り込み:
資材コスト
並び替え:今日の人気順
写真 1〜20 枚目(全 41 枚)
1/4
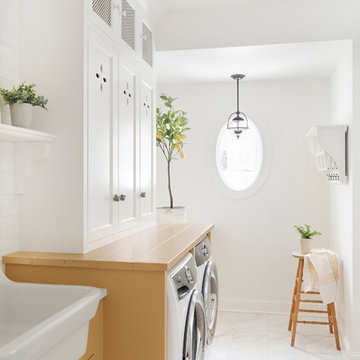
ミネアポリスにある中くらいなカントリー風のおしゃれな家事室 (I型、ドロップインシンク、インセット扉のキャビネット、黄色いキャビネット、左右配置の洗濯機・乾燥機、白い床、黄色いキッチンカウンター) の写真

トロントにある高級な中くらいなコンテンポラリースタイルのおしゃれな洗濯室 (I型、一体型シンク、フラットパネル扉のキャビネット、青いキャビネット、木材カウンター、白い壁、セラミックタイルの床、左右配置の洗濯機・乾燥機、ベージュの床、オレンジのキッチンカウンター) の写真

Happy color for a laundry room!
ポートランドにあるお手頃価格の中くらいなミッドセンチュリースタイルのおしゃれな家事室 (シングルシンク、フラットパネル扉のキャビネット、黄色いキャビネット、ラミネートカウンター、青い壁、ラミネートの床、左右配置の洗濯機・乾燥機、茶色い床、黄色いキッチンカウンター、壁紙) の写真
ポートランドにあるお手頃価格の中くらいなミッドセンチュリースタイルのおしゃれな家事室 (シングルシンク、フラットパネル扉のキャビネット、黄色いキャビネット、ラミネートカウンター、青い壁、ラミネートの床、左右配置の洗濯機・乾燥機、茶色い床、黄色いキッチンカウンター、壁紙) の写真

Ocean Bank is a contemporary style oceanfront home located in Chemainus, BC. We broke ground on this home in March 2021. Situated on a sloped lot, Ocean Bank includes 3,086 sq.ft. of finished space over two floors.
The main floor features 11′ ceilings throughout. However, the ceiling vaults to 16′ in the Great Room. Large doors and windows take in the amazing ocean view.
The Kitchen in this custom home is truly a beautiful work of art. The 10′ island is topped with beautiful marble from Vancouver Island. A panel fridge and matching freezer, a large butler’s pantry, and Wolf range are other desirable features of this Kitchen. Also on the main floor, the double-sided gas fireplace that separates the Living and Dining Rooms is lined with gorgeous tile slabs. The glass and steel stairwell railings were custom made on site.
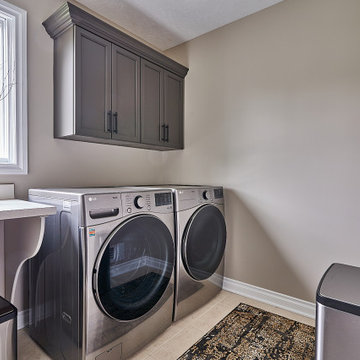
他の地域にある低価格の小さなトランジショナルスタイルのおしゃれな洗濯室 (I型、ドロップインシンク、落し込みパネル扉のキャビネット、グレーのキャビネット、ラミネートカウンター、グレーの壁、セラミックタイルの床、左右配置の洗濯機・乾燥機、黄色い床、黄色いキッチンカウンター) の写真
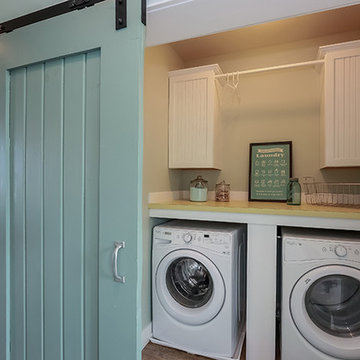
他の地域にあるお手頃価格の中くらいなトランジショナルスタイルのおしゃれなランドリークローゼット (I型、白いキャビネット、左右配置の洗濯機・乾燥機、黄色いキッチンカウンター、落し込みパネル扉のキャビネット) の写真
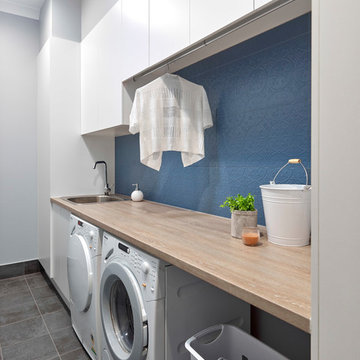
Phil Handforth Architectural Photography
他の地域にある高級な小さなコンテンポラリースタイルのおしゃれな洗濯室 (I型、ドロップインシンク、フラットパネル扉のキャビネット、白いキャビネット、ラミネートカウンター、青い壁、磁器タイルの床、左右配置の洗濯機・乾燥機、グレーの床、オレンジのキッチンカウンター) の写真
他の地域にある高級な小さなコンテンポラリースタイルのおしゃれな洗濯室 (I型、ドロップインシンク、フラットパネル扉のキャビネット、白いキャビネット、ラミネートカウンター、青い壁、磁器タイルの床、左右配置の洗濯機・乾燥機、グレーの床、オレンジのキッチンカウンター) の写真

Tall cabinets provide a place for laundry baskets while abet laminate cabinetry gives ample storage for other household goods
エドモントンにあるラグジュアリーな中くらいなコンテンポラリースタイルのおしゃれな洗濯室 (ダブルシンク、フラットパネル扉のキャビネット、グレーのキャビネット、ラミネートカウンター、グレーの壁、無垢フローリング、左右配置の洗濯機・乾燥機、グレーの床、黄色いキッチンカウンター) の写真
エドモントンにあるラグジュアリーな中くらいなコンテンポラリースタイルのおしゃれな洗濯室 (ダブルシンク、フラットパネル扉のキャビネット、グレーのキャビネット、ラミネートカウンター、グレーの壁、無垢フローリング、左右配置の洗濯機・乾燥機、グレーの床、黄色いキッチンカウンター) の写真
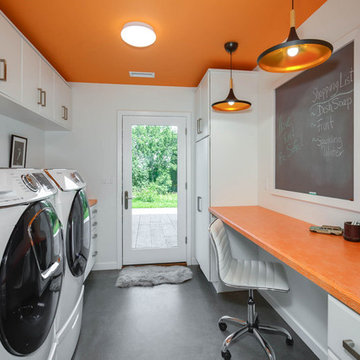
fun laundry room doubles as home office. Orange painted ceiling with white walls. Funky orange wood grain laminate countertop
プロビデンスにあるお手頃価格の中くらいなインダストリアルスタイルのおしゃれな家事室 (ll型、スロップシンク、フラットパネル扉のキャビネット、白いキャビネット、ラミネートカウンター、オレンジの壁、コンクリートの床、左右配置の洗濯機・乾燥機、グレーの床、オレンジのキッチンカウンター) の写真
プロビデンスにあるお手頃価格の中くらいなインダストリアルスタイルのおしゃれな家事室 (ll型、スロップシンク、フラットパネル扉のキャビネット、白いキャビネット、ラミネートカウンター、オレンジの壁、コンクリートの床、左右配置の洗濯機・乾燥機、グレーの床、オレンジのキッチンカウンター) の写真
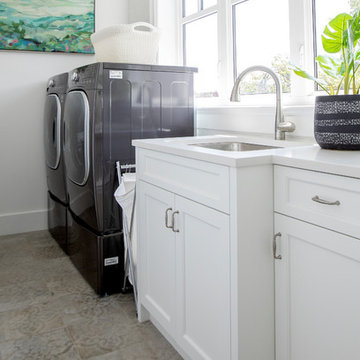
バンクーバーにある中くらいなビーチスタイルのおしゃれな洗濯室 (I型、シングルシンク、落し込みパネル扉のキャビネット、白いキャビネット、クオーツストーンカウンター、白い壁、磁器タイルの床、左右配置の洗濯機・乾燥機、ベージュの床、黄色いキッチンカウンター) の写真
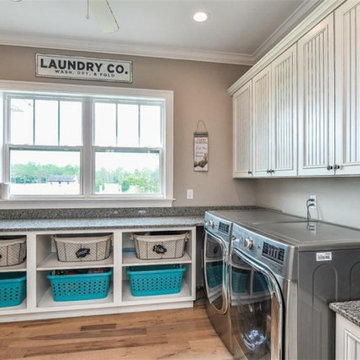
タンパにある広いトラディショナルスタイルのおしゃれな家事室 (L型、シングルシンク、インセット扉のキャビネット、白いキャビネット、御影石カウンター、グレーの壁、無垢フローリング、左右配置の洗濯機・乾燥機、マルチカラーの床、オレンジのキッチンカウンター) の写真
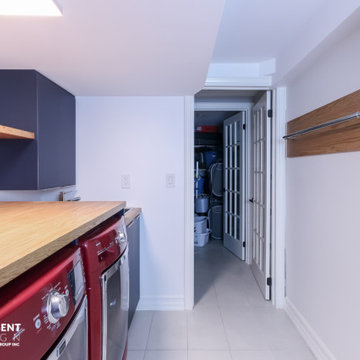
トロントにある高級な中くらいなコンテンポラリースタイルのおしゃれな洗濯室 (I型、一体型シンク、フラットパネル扉のキャビネット、青いキャビネット、木材カウンター、白い壁、セラミックタイルの床、左右配置の洗濯機・乾燥機、ベージュの床、オレンジのキッチンカウンター) の写真
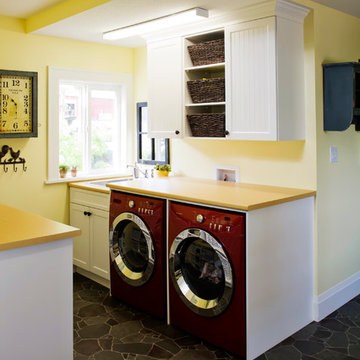
Photography done by Kristy Klaassen
バンクーバーにある小さなエクレクティックスタイルのおしゃれな家事室 (ll型、ドロップインシンク、シェーカースタイル扉のキャビネット、白いキャビネット、ラミネートカウンター、黄色い壁、クッションフロア、左右配置の洗濯機・乾燥機、黄色いキッチンカウンター) の写真
バンクーバーにある小さなエクレクティックスタイルのおしゃれな家事室 (ll型、ドロップインシンク、シェーカースタイル扉のキャビネット、白いキャビネット、ラミネートカウンター、黄色い壁、クッションフロア、左右配置の洗濯機・乾燥機、黄色いキッチンカウンター) の写真
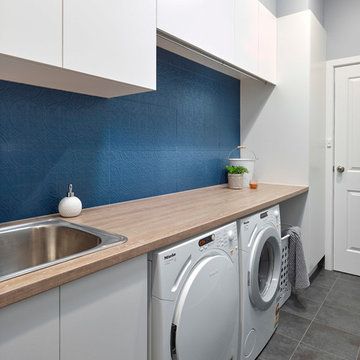
Phil Handforth Architectural Photography
他の地域にある高級な小さなコンテンポラリースタイルのおしゃれな洗濯室 (I型、ドロップインシンク、フラットパネル扉のキャビネット、白いキャビネット、ラミネートカウンター、青い壁、磁器タイルの床、左右配置の洗濯機・乾燥機、グレーの床、オレンジのキッチンカウンター) の写真
他の地域にある高級な小さなコンテンポラリースタイルのおしゃれな洗濯室 (I型、ドロップインシンク、フラットパネル扉のキャビネット、白いキャビネット、ラミネートカウンター、青い壁、磁器タイルの床、左右配置の洗濯機・乾燥機、グレーの床、オレンジのキッチンカウンター) の写真

ロサンゼルスにある低価格の中くらいなトラディショナルスタイルのおしゃれな洗濯室 (コの字型、シングルシンク、フラットパネル扉のキャビネット、グレーのキャビネット、大理石カウンター、白いキッチンパネル、大理石のキッチンパネル、白い壁、淡色無垢フローリング、左右配置の洗濯機・乾燥機、茶色い床、黄色いキッチンカウンター、折り上げ天井) の写真
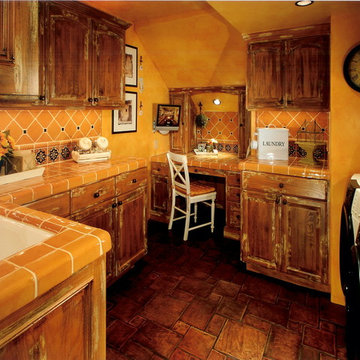
AG Photography,
Laundry Room
オレンジカウンティにある地中海スタイルのおしゃれなランドリールーム (アンダーカウンターシンク、レイズドパネル扉のキャビネット、ヴィンテージ仕上げキャビネット、タイルカウンター、テラコッタタイルの床、左右配置の洗濯機・乾燥機、オレンジのキッチンカウンター、オレンジの壁) の写真
オレンジカウンティにある地中海スタイルのおしゃれなランドリールーム (アンダーカウンターシンク、レイズドパネル扉のキャビネット、ヴィンテージ仕上げキャビネット、タイルカウンター、テラコッタタイルの床、左右配置の洗濯機・乾燥機、オレンジのキッチンカウンター、オレンジの壁) の写真
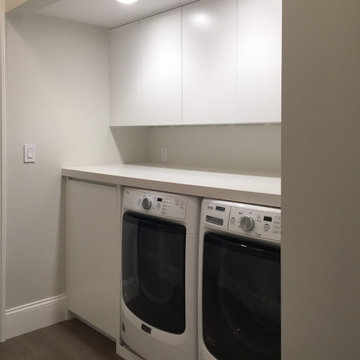
Laundry room with concealed tray underneath the washer to comply with NYC building code.
ニューヨークにあるお手頃価格の小さなトランジショナルスタイルのおしゃれな家事室 (I型、フラットパネル扉のキャビネット、白いキャビネット、クオーツストーンカウンター、濃色無垢フローリング、左右配置の洗濯機・乾燥機、黄色いキッチンカウンター) の写真
ニューヨークにあるお手頃価格の小さなトランジショナルスタイルのおしゃれな家事室 (I型、フラットパネル扉のキャビネット、白いキャビネット、クオーツストーンカウンター、濃色無垢フローリング、左右配置の洗濯機・乾燥機、黄色いキッチンカウンター) の写真
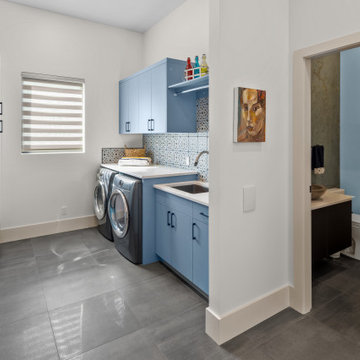
Ocean Bank is a contemporary style oceanfront home located in Chemainus, BC. We broke ground on this home in March 2021. Situated on a sloped lot, Ocean Bank includes 3,086 sq.ft. of finished space over two floors.
The main floor features 11′ ceilings throughout. However, the ceiling vaults to 16′ in the Great Room. Large doors and windows take in the amazing ocean view.
The Kitchen in this custom home is truly a beautiful work of art. The 10′ island is topped with beautiful marble from Vancouver Island. A panel fridge and matching freezer, a large butler’s pantry, and Wolf range are other desirable features of this Kitchen. Also on the main floor, the double-sided gas fireplace that separates the Living and Dining Rooms is lined with gorgeous tile slabs. The glass and steel stairwell railings were custom made on site.
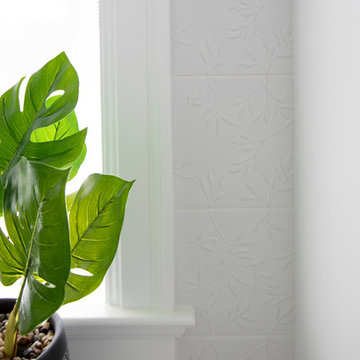
バンクーバーにある中くらいなビーチスタイルのおしゃれな洗濯室 (I型、シングルシンク、落し込みパネル扉のキャビネット、白いキャビネット、クオーツストーンカウンター、白い壁、磁器タイルの床、左右配置の洗濯機・乾燥機、ベージュの床、黄色いキッチンカウンター) の写真
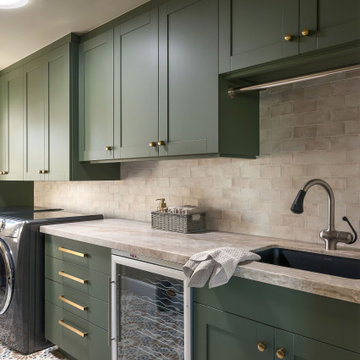
We moved the washer and dryer from the pantry and into what was a small craft room. The opened up the pantry and gave dedicated space for laundry. Encaustic-look porcelain floor tiles offers a whimsical balance to the olive green cabinets from Primary Kitchen and Design Studio West. Drawer cabinet is large enough for rolls of wrapping paper. The Taj Mahal counter top is large enough to not only fold clothes but to use a wrapping space. Sink and faucet are re-use from the original kitchen which was also part of this project.
Solar tube was added to add natural light into the room. Margaret Dean,
ランドリールーム (オレンジのキッチンカウンター、黄色いキッチンカウンター、左右配置の洗濯機・乾燥機) の写真
1