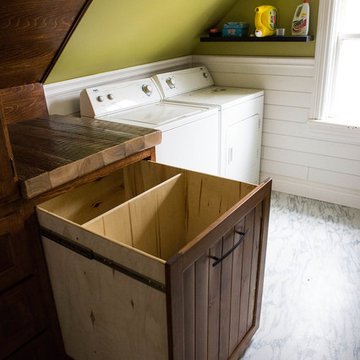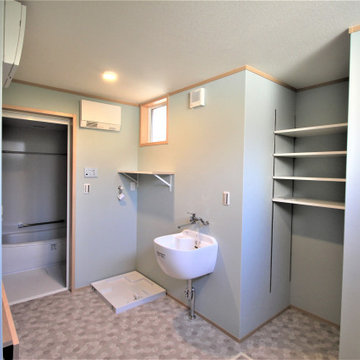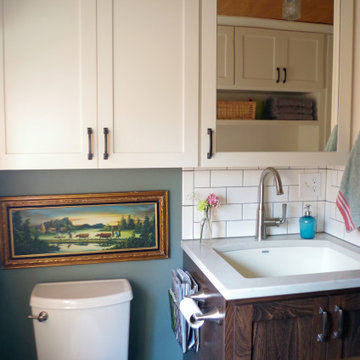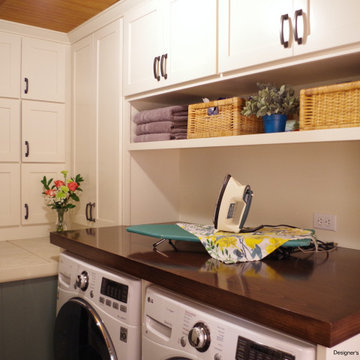家事室 (茶色いキッチンカウンター、緑の壁、オレンジの壁) の写真
絞り込み:
資材コスト
並び替え:今日の人気順
写真 1〜7 枚目(全 7 枚)
1/5

The vanity top and the washer/dryer counter are both made from an IKEA butcher block table top that I was able to cut into the custom sizes for the space. I learned alot about polyurethane and felt a little like the Karate Kid, poly on, sand off, poly on, sand off. The counter does have a leg on the front left for support.
This arrangement allowed for a small hangar bar and 4" space to keep brooms, swifter, and even a small step stool to reach the upper most cabinet space. Not saying I'm short, but I will admint that I could use a little vertical help sometimes, but I am not short.

Hardworking laundry room that needed to provide storage, and folding space for this large family.
ポートランドにある高級な小さなトラディショナルスタイルのおしゃれな家事室 (I型、シングルシンク、シェーカースタイル扉のキャビネット、白いキャビネット、木材カウンター、緑の壁、スレートの床、左右配置の洗濯機・乾燥機、茶色いキッチンカウンター、板張り天井) の写真
ポートランドにある高級な小さなトラディショナルスタイルのおしゃれな家事室 (I型、シングルシンク、シェーカースタイル扉のキャビネット、白いキャビネット、木材カウンター、緑の壁、スレートの床、左右配置の洗濯機・乾燥機、茶色いキッチンカウンター、板張り天井) の写真

This custom made slide out, is made to replace laundry baskets and discretely store dirty laundry. The Hard wood counter top, made from salvaged barn beams, clear coated for easy cleaning, provides a space to fold and organise clothes.

チャールストンにある中くらいなおしゃれな家事室 (ll型、グレーのキャビネット、木材カウンター、オレンジの壁、濃色無垢フローリング、左右配置の洗濯機・乾燥機、茶色いキッチンカウンター) の写真

折り畳み式カウンター、マルチ流し、収納棚、物干しスペースをワンルームで実現したミセススタイル
他の地域にある北欧スタイルのおしゃれな家事室 (スロップシンク、木材カウンター、緑の壁、リノリウムの床、グレーの床、茶色いキッチンカウンター、クロスの天井、壁紙) の写真
他の地域にある北欧スタイルのおしゃれな家事室 (スロップシンク、木材カウンター、緑の壁、リノリウムの床、グレーの床、茶色いキッチンカウンター、クロスの天井、壁紙) の写真

This Hardworking laundry room also needed to add an additional powder room area for this large family. The vanity sink doubles as a deep laundry sink and the built-in cabinetry and medicine cabinet provides overflow storage from the main bathroom.

Hardworking laundry room that needed to provide storage, and folding space for this large family.
ポートランドにある高級な小さなトラディショナルスタイルのおしゃれな家事室 (I型、シングルシンク、シェーカースタイル扉のキャビネット、白いキャビネット、木材カウンター、緑の壁、スレートの床、左右配置の洗濯機・乾燥機、茶色いキッチンカウンター、板張り天井) の写真
ポートランドにある高級な小さなトラディショナルスタイルのおしゃれな家事室 (I型、シングルシンク、シェーカースタイル扉のキャビネット、白いキャビネット、木材カウンター、緑の壁、スレートの床、左右配置の洗濯機・乾燥機、茶色いキッチンカウンター、板張り天井) の写真
家事室 (茶色いキッチンカウンター、緑の壁、オレンジの壁) の写真
1