ランドリールーム (茶色いキッチンカウンター、ラミネートカウンター、緑の床、マルチカラーの床) の写真
絞り込み:
資材コスト
並び替え:今日の人気順
写真 1〜15 枚目(全 15 枚)
1/5
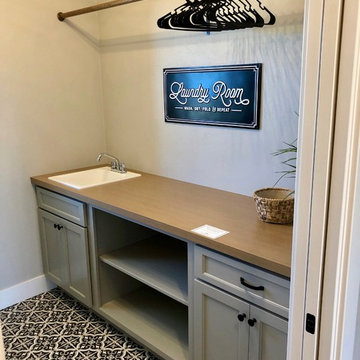
The laundry room features a long hang bar, drop in sink, built in cabinets, and a raised pedastal that is tiled with a unique patterned tile.
他の地域にあるお手頃価格の中くらいなカントリー風のおしゃれな洗濯室 (ll型、ドロップインシンク、シェーカースタイル扉のキャビネット、グレーのキャビネット、ラミネートカウンター、グレーの壁、セラミックタイルの床、マルチカラーの床、茶色いキッチンカウンター) の写真
他の地域にあるお手頃価格の中くらいなカントリー風のおしゃれな洗濯室 (ll型、ドロップインシンク、シェーカースタイル扉のキャビネット、グレーのキャビネット、ラミネートカウンター、グレーの壁、セラミックタイルの床、マルチカラーの床、茶色いキッチンカウンター) の写真
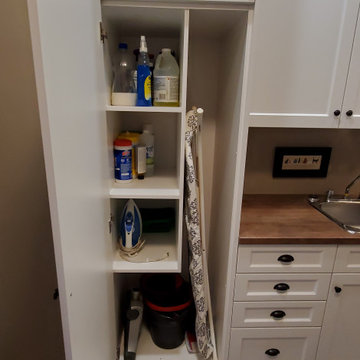
This is a renovation project where we removed all the walls on the main floor to create one large great room to maximize entertaining and family time. We where able to add a walk in pantry and separate the powder room from the laundry room as well.
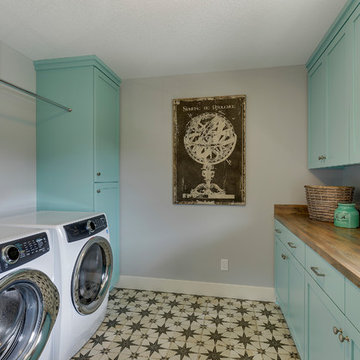
Funky laundry room with teal cabinets, floating shelves, start floor tile, and laminate "wood" countertop.
ミネアポリスにあるお手頃価格の中くらいなカントリー風のおしゃれな家事室 (ll型、ドロップインシンク、シェーカースタイル扉のキャビネット、ターコイズのキャビネット、ラミネートカウンター、グレーの壁、セラミックタイルの床、左右配置の洗濯機・乾燥機、マルチカラーの床、茶色いキッチンカウンター) の写真
ミネアポリスにあるお手頃価格の中くらいなカントリー風のおしゃれな家事室 (ll型、ドロップインシンク、シェーカースタイル扉のキャビネット、ターコイズのキャビネット、ラミネートカウンター、グレーの壁、セラミックタイルの床、左右配置の洗濯機・乾燥機、マルチカラーの床、茶色いキッチンカウンター) の写真
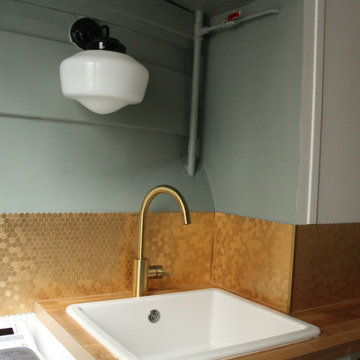
Renovation d' une micro cuisine tout en conservant les éléments anciens comme les carreaux de ciment au sol, une étagère mural en biseau ou le frigo intégré,

他の地域にあるお手頃価格の小さなコンテンポラリースタイルのおしゃれな家事室 (I型、ドロップインシンク、シェーカースタイル扉のキャビネット、茶色いキャビネット、ラミネートカウンター、ベージュの壁、無垢フローリング、左右配置の洗濯機・乾燥機、マルチカラーの床、茶色いキッチンカウンター) の写真
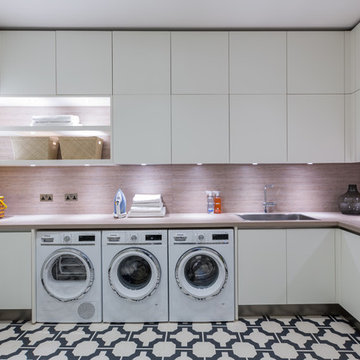
Utility design, supplied and installed in a two storey basement conversion in the heart of Chelsea, London. We maximised storage in this room by fitting double stacked wall units. Utility goals!
Photo: Marcel Baumhauer da Silva - hausofsilva.com
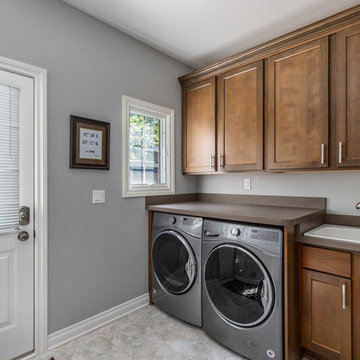
Stylish Detroit
デトロイトにあるエクレクティックスタイルのおしゃれなランドリールーム (ドロップインシンク、シェーカースタイル扉のキャビネット、中間色木目調キャビネット、ラミネートカウンター、グレーの壁、クッションフロア、左右配置の洗濯機・乾燥機、マルチカラーの床、茶色いキッチンカウンター) の写真
デトロイトにあるエクレクティックスタイルのおしゃれなランドリールーム (ドロップインシンク、シェーカースタイル扉のキャビネット、中間色木目調キャビネット、ラミネートカウンター、グレーの壁、クッションフロア、左右配置の洗濯機・乾燥機、マルチカラーの床、茶色いキッチンカウンター) の写真
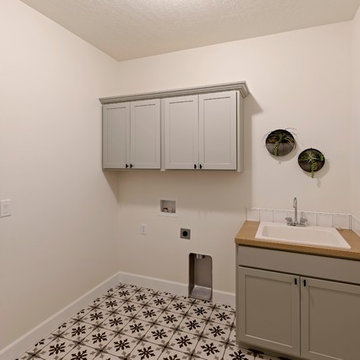
他の地域にあるお手頃価格の中くらいなミッドセンチュリースタイルのおしゃれな洗濯室 (ll型、ドロップインシンク、シェーカースタイル扉のキャビネット、グレーのキャビネット、ラミネートカウンター、白い壁、セラミックタイルの床、マルチカラーの床、茶色いキッチンカウンター) の写真
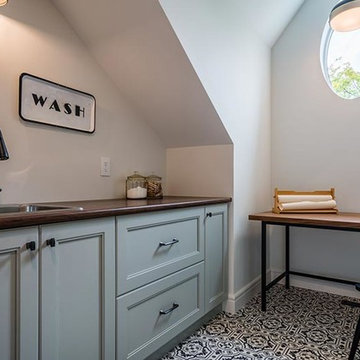
他の地域にある低価格の中くらいなトラディショナルスタイルのおしゃれな家事室 (コの字型、ドロップインシンク、シェーカースタイル扉のキャビネット、グレーのキャビネット、ラミネートカウンター、白い壁、リノリウムの床、マルチカラーの床、茶色いキッチンカウンター) の写真
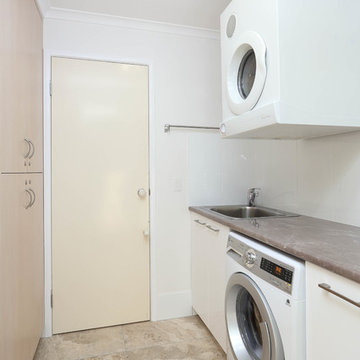
Highshots Photography
ブリスベンにあるお手頃価格の小さなモダンスタイルのおしゃれな洗濯室 (ll型、ドロップインシンク、フラットパネル扉のキャビネット、白いキャビネット、ラミネートカウンター、白い壁、磁器タイルの床、洗濯乾燥機、マルチカラーの床、茶色いキッチンカウンター) の写真
ブリスベンにあるお手頃価格の小さなモダンスタイルのおしゃれな洗濯室 (ll型、ドロップインシンク、フラットパネル扉のキャビネット、白いキャビネット、ラミネートカウンター、白い壁、磁器タイルの床、洗濯乾燥機、マルチカラーの床、茶色いキッチンカウンター) の写真
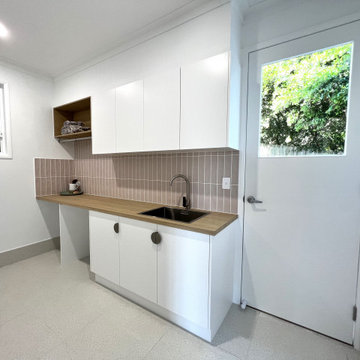
Don't you love the splash of muted pink tile in this laundry room?! Coupled with the semi circle handles and terrazzo patterned floor tiles, this room proves that even the most utilitarian of spaces can be stylish.
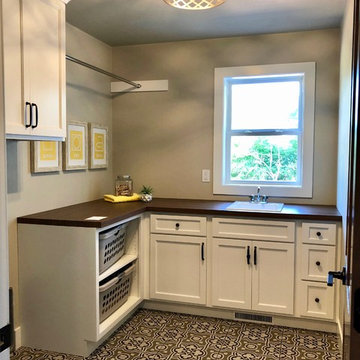
The laundry room features cabinets, a sink, a hang bar, and a patterned tile.
他の地域にあるお手頃価格の中くらいなカントリー風のおしゃれな洗濯室 (L型、ドロップインシンク、シェーカースタイル扉のキャビネット、白いキャビネット、ラミネートカウンター、グレーの壁、セラミックタイルの床、マルチカラーの床、茶色いキッチンカウンター) の写真
他の地域にあるお手頃価格の中くらいなカントリー風のおしゃれな洗濯室 (L型、ドロップインシンク、シェーカースタイル扉のキャビネット、白いキャビネット、ラミネートカウンター、グレーの壁、セラミックタイルの床、マルチカラーの床、茶色いキッチンカウンター) の写真
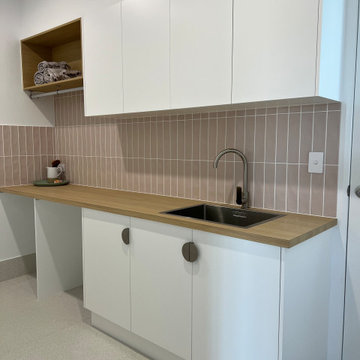
Don't you love the splash of muted pink tile in this laundry room?! Coupled with the semi circle handles and terrazzo patterned floor tiles, this room proves that even the most utilitarian of spaces can be stylish.
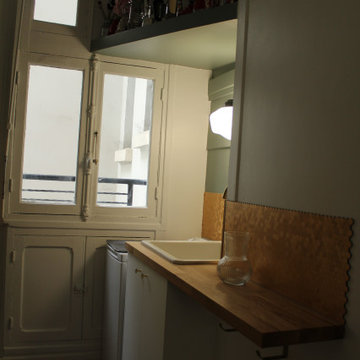
Renovation d' une micro cuisine tout en conservant les éléments anciens comme les carreaux de ciment au sol, une étagère mural en biseau ou le frigo intégré,
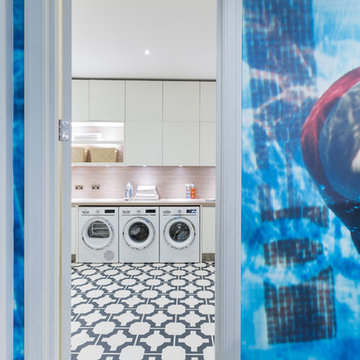
Utility design, supplied and installed in a two storey basement conversion in the heart of Chelsea, London. We maximised storage in this room by fitting double stacked wall units. Utility goals!
Photo: Marcel Baumhauer da Silva - hausofsilva.com
ランドリールーム (茶色いキッチンカウンター、ラミネートカウンター、緑の床、マルチカラーの床) の写真
1