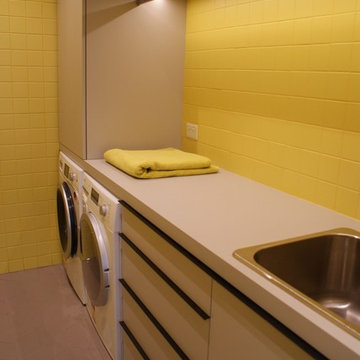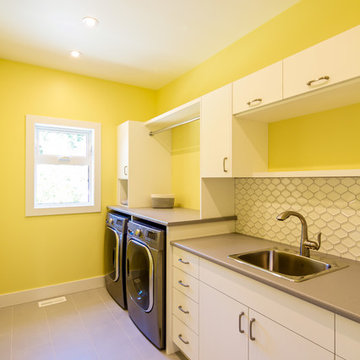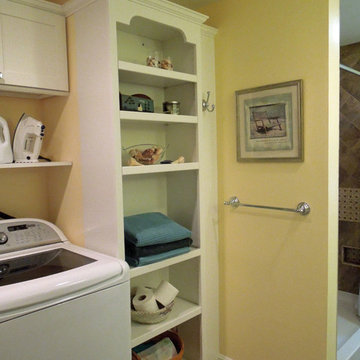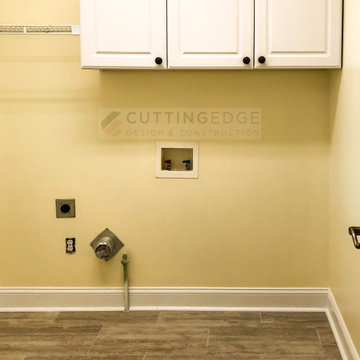黄色いランドリールーム (磁器タイルの床、マルチカラーの壁、黄色い壁) の写真
絞り込み:
資材コスト
並び替え:今日の人気順
写真 1〜8 枚目(全 8 枚)
1/5

Laundry room with rustic wash basin sink and maple cabinets.
Hal Kearney, Photographer
他の地域にある広いインダストリアルスタイルのおしゃれな洗濯室 (エプロンフロントシンク、淡色木目調キャビネット、黄色い壁、磁器タイルの床、左右配置の洗濯機・乾燥機、落し込みパネル扉のキャビネット、コンクリートカウンター) の写真
他の地域にある広いインダストリアルスタイルのおしゃれな洗濯室 (エプロンフロントシンク、淡色木目調キャビネット、黄色い壁、磁器タイルの床、左右配置の洗濯機・乾燥機、落し込みパネル扉のキャビネット、コンクリートカウンター) の写真

ロサンゼルスにあるお手頃価格の小さなトラディショナルスタイルのおしゃれな洗濯室 (レイズドパネル扉のキャビネット、緑のキャビネット、タイルカウンター、マルチカラーのキッチンパネル、黄色い壁、ドロップインシンク、磁器タイルの床、上下配置の洗濯機・乾燥機、黒い床、赤いキッチンカウンター、コの字型) の写真

モスクワにあるお手頃価格の小さなコンテンポラリースタイルのおしゃれな家事室 (I型、シングルシンク、フラットパネル扉のキャビネット、黄色いキャビネット、人工大理石カウンター、白いキッチンパネル、磁器タイルのキッチンパネル、マルチカラーの壁、磁器タイルの床、上下配置の洗濯機・乾燥機、マルチカラーの床、白いキッチンカウンター) の写真

SWAD PL
シドニーにある高級な小さなコンテンポラリースタイルのおしゃれな洗濯室 (I型、ドロップインシンク、グレーのキャビネット、ラミネートカウンター、黄色い壁、磁器タイルの床、左右配置の洗濯機・乾燥機) の写真
シドニーにある高級な小さなコンテンポラリースタイルのおしゃれな洗濯室 (I型、ドロップインシンク、グレーのキャビネット、ラミネートカウンター、黄色い壁、磁器タイルの床、左右配置の洗濯機・乾燥機) の写真

Bespoke Laundry Room, with custom cabinets and hanging.
他の地域にある高級な中くらいなモダンスタイルのおしゃれな洗濯室 (I型、ドロップインシンク、フラットパネル扉のキャビネット、白いキャビネット、クオーツストーンカウンター、黄色い壁、磁器タイルの床、左右配置の洗濯機・乾燥機、グレーの床、グレーのキッチンカウンター) の写真
他の地域にある高級な中くらいなモダンスタイルのおしゃれな洗濯室 (I型、ドロップインシンク、フラットパネル扉のキャビネット、白いキャビネット、クオーツストーンカウンター、黄色い壁、磁器タイルの床、左右配置の洗濯機・乾燥機、グレーの床、グレーのキッチンカウンター) の写真

Bright, open and beautiful! By removing the closet doors and adding recessed cans the tired dark space is now sunny and gorgeous. Open shelves allow for display space: linens and laundry necessities are close at hand. Delicious Kitchens and Interiors, LLC

アトランタにあるお手頃価格の中くらいなトランジショナルスタイルのおしゃれな洗濯室 (I型、レイズドパネル扉のキャビネット、白いキャビネット、黄色い壁、磁器タイルの床、左右配置の洗濯機・乾燥機、茶色い床) の写真

This custom home, sitting above the City within the hills of Corvallis, was carefully crafted with attention to the smallest detail. The homeowners came to us with a vision of their dream home, and it was all hands on deck between the G. Christianson team and our Subcontractors to create this masterpiece! Each room has a theme that is unique and complementary to the essence of the home, highlighted in the Swamp Bathroom and the Dogwood Bathroom. The home features a thoughtful mix of materials, using stained glass, tile, art, wood, and color to create an ambiance that welcomes both the owners and visitors with warmth. This home is perfect for these homeowners, and fits right in with the nature surrounding the home!
黄色いランドリールーム (磁器タイルの床、マルチカラーの壁、黄色い壁) の写真
1