木目調のランドリールーム (コの字型、左右配置の洗濯機・乾燥機) の写真
絞り込み:
資材コスト
並び替え:今日の人気順
写真 1〜20 枚目(全 20 枚)
1/4

The stained knotty alder cabinets add a balance of rustic beauty and functional storage to this laundry room.
ダラスにある中くらいなラスティックスタイルのおしゃれな洗濯室 (コの字型、レイズドパネル扉のキャビネット、中間色木目調キャビネット、御影石カウンター、ベージュの壁、レンガの床、左右配置の洗濯機・乾燥機) の写真
ダラスにある中くらいなラスティックスタイルのおしゃれな洗濯室 (コの字型、レイズドパネル扉のキャビネット、中間色木目調キャビネット、御影石カウンター、ベージュの壁、レンガの床、左右配置の洗濯機・乾燥機) の写真

他の地域にあるお手頃価格の小さなトラディショナルスタイルのおしゃれな洗濯室 (コの字型、オープンシェルフ、白いキャビネット、青い壁、セラミックタイルの床、左右配置の洗濯機・乾燥機、羽目板の壁) の写真
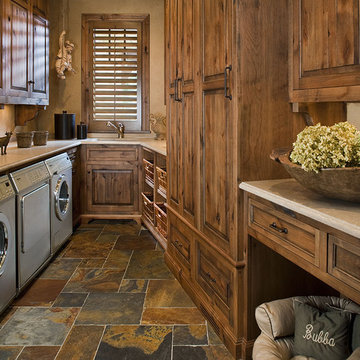
2010 NKBA MN | 1st Place Utilization of Cabinetry
Carol Sadowksy, CKD
Bruce Kading Interior Design
Bruce Kading, ASID
Matt Schmitt Photography
ミネアポリスにある広いトラディショナルスタイルのおしゃれな洗濯室 (コの字型、アンダーカウンターシンク、レイズドパネル扉のキャビネット、中間色木目調キャビネット、ソープストーンカウンター、ベージュの壁、スレートの床、左右配置の洗濯機・乾燥機、ベージュのキッチンカウンター) の写真
ミネアポリスにある広いトラディショナルスタイルのおしゃれな洗濯室 (コの字型、アンダーカウンターシンク、レイズドパネル扉のキャビネット、中間色木目調キャビネット、ソープストーンカウンター、ベージュの壁、スレートの床、左右配置の洗濯機・乾燥機、ベージュのキッチンカウンター) の写真
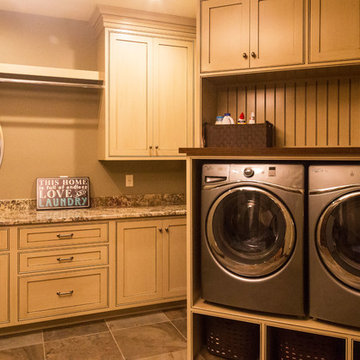
他の地域にある高級な中くらいなトラディショナルスタイルのおしゃれな家事室 (コの字型、アンダーカウンターシンク、落し込みパネル扉のキャビネット、ベージュのキャビネット、御影石カウンター、ベージュの壁、磁器タイルの床、左右配置の洗濯機・乾燥機) の写真
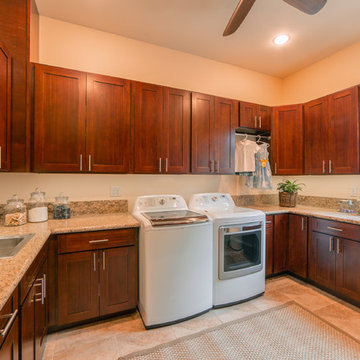
Kurt Stevens
ハワイにある高級な広いコンテンポラリースタイルのおしゃれな家事室 (コの字型、シングルシンク、落し込みパネル扉のキャビネット、御影石カウンター、ベージュの壁、セラミックタイルの床、左右配置の洗濯機・乾燥機、濃色木目調キャビネット) の写真
ハワイにある高級な広いコンテンポラリースタイルのおしゃれな家事室 (コの字型、シングルシンク、落し込みパネル扉のキャビネット、御影石カウンター、ベージュの壁、セラミックタイルの床、左右配置の洗濯機・乾燥機、濃色木目調キャビネット) の写真

The laundry cabinets were relocated from the old kitchen and painted - they are beautiful and reusing them was a cost-conscious move.
フィラデルフィアにある高級な中くらいなトラディショナルスタイルのおしゃれなランドリールーム (アンダーカウンターシンク、レイズドパネル扉のキャビネット、白いキャビネット、珪岩カウンター、無垢フローリング、茶色い床、コの字型、グレーの壁、左右配置の洗濯機・乾燥機、グレーのキッチンカウンター) の写真
フィラデルフィアにある高級な中くらいなトラディショナルスタイルのおしゃれなランドリールーム (アンダーカウンターシンク、レイズドパネル扉のキャビネット、白いキャビネット、珪岩カウンター、無垢フローリング、茶色い床、コの字型、グレーの壁、左右配置の洗濯機・乾燥機、グレーのキッチンカウンター) の写真
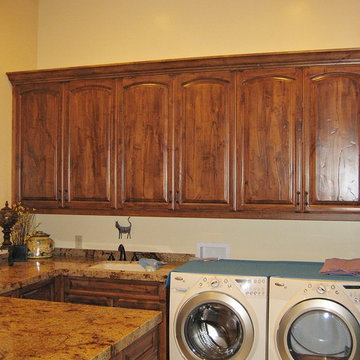
This is the laundry portion of the hobby-laundry room. It contains the washer and dryer with lots of storage for cleaning materials. Photography by Greg Hoppe.
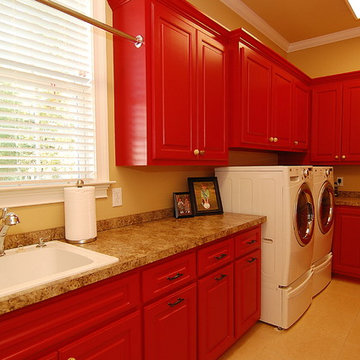
チャールストンにある広いトラディショナルスタイルのおしゃれなランドリールーム (コの字型、ドロップインシンク、レイズドパネル扉のキャビネット、赤いキャビネット、ラミネートカウンター、茶色い壁、セラミックタイルの床、左右配置の洗濯機・乾燥機、ベージュの床) の写真
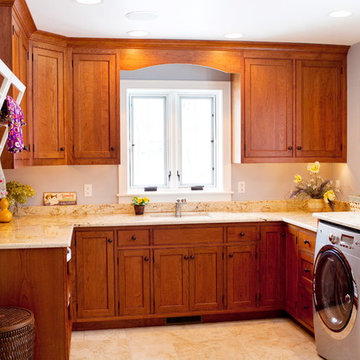
他の地域にある広いおしゃれな家事室 (コの字型、アンダーカウンターシンク、落し込みパネル扉のキャビネット、中間色木目調キャビネット、左右配置の洗濯機・乾燥機、青い壁) の写真
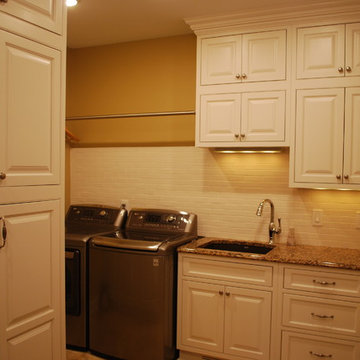
Drip dry over washer and dryer
クリーブランドにあるラグジュアリーな広いトラディショナルスタイルのおしゃれな家事室 (コの字型、アンダーカウンターシンク、レイズドパネル扉のキャビネット、白いキャビネット、クオーツストーンカウンター、磁器タイルの床、左右配置の洗濯機・乾燥機、茶色い壁) の写真
クリーブランドにあるラグジュアリーな広いトラディショナルスタイルのおしゃれな家事室 (コの字型、アンダーカウンターシンク、レイズドパネル扉のキャビネット、白いキャビネット、クオーツストーンカウンター、磁器タイルの床、左右配置の洗濯機・乾燥機、茶色い壁) の写真
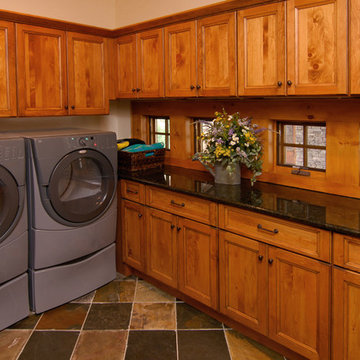
シャーロットにあるラスティックスタイルのおしゃれな洗濯室 (コの字型、落し込みパネル扉のキャビネット、中間色木目調キャビネット、御影石カウンター、スレートの床、左右配置の洗濯機・乾燥機) の写真
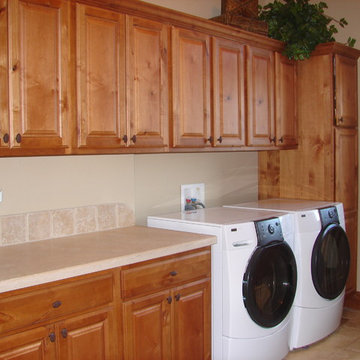
Cabinetry provided by Jennifer Hayes with Castle Kitchens and Interiors.
デンバーにあるお手頃価格の広いトラディショナルスタイルのおしゃれな家事室 (コの字型、レイズドパネル扉のキャビネット、中間色木目調キャビネット、左右配置の洗濯機・乾燥機) の写真
デンバーにあるお手頃価格の広いトラディショナルスタイルのおしゃれな家事室 (コの字型、レイズドパネル扉のキャビネット、中間色木目調キャビネット、左右配置の洗濯機・乾燥機) の写真
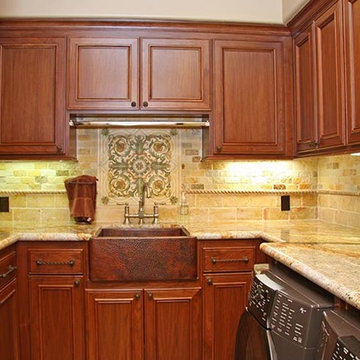
Impluvium Architecture
Location: El Dorado Hills, CA, USA
This was a direct referral from a friend. I was the Architect and helped coordinate with various sub-contractors. I also co-designed the project with various consultants including Interior and Landscape Design
Almost always and in this case I do my best to draw out the creativity of my clients, even when they think that they are not creative. I also really enjoyed working with Tricia the Interior Designer (see Credits)
Photographed by: Shawn Johnson
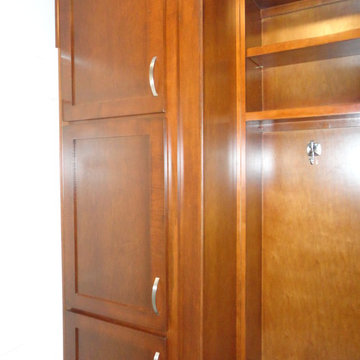
Xtreme Renovations has completed a Major Renovation Project near the Tomball area of Harris County. This project required demolition of the existing Kitchen Cabinetry and removing fur downs, rerouting HVAC Registers, Electrical and installation of Natural Gas lines for converting from an All Electric Kitchen to Natural Gas cooktop with an Xtreme Exhaust System above the new gas cooktop. Existing walls wear moved during the demolition process to expand the original footprint of the Kitchen to include additional cabinetry and relocation of the new Double Oven as well as an open Pantry area. All new Custom Built Cabinetry were installed made from Maple wood and stained to the specification of our clients. New Quartz countertops were fabricated and installed throughout the Kitchen as well as a Bar Area in the Great Room which also included Custom Built Cabinetry. New tile flooring was installed throughout the Mud Room, Kitchen, Breakfast Area, Hall Way adjoining the Formal Dining Room and Powder Bath. Back splash included both Ceramic and Glass Tile to and a touch of class and the Wow Factor our clients desired and deserved. Major drywall work was required throughout the Kitchen, Great Room, Powder Bath and Breakfast Area. Many added features such as LED lighting on dimmers were installed throughout the Kitchen including under cabinet lighting. Installation of all new appliances was included in the Kitchen as well as the Bar Area in the Great Room. Custom Built Corner Cabinetry was also installed in the Formal Dining Room.
Custom Built Crown Molding was also part of this project in the Great Room designed to match Crown Molding above doorways. Existing paneling was removed and replaced with drywall to add to this Major Update of the 1970’s constructed home. Floating, texturing and painting throughout both levels of this 2 Story Home was also completed.
The existing stairway in the Great Room was removed and new Wrought Iron Spindles, Handrails, Hardwood Flooring were installed. New Carpeting and Hardwood Flooring were included in the Renovation Project.
State of the Art CAT 6 cabling was installed in the entire home adding to the functionality of the New Home Entertainment and Computer Networking System as well as connectivity throughout the home. The Central hub area for the new cabling is climate controlled and vented for precise temperature control. Many other items were addressed during this Renovation Project including upgrading the Main Electrical Service, Custom Built Cabinetry throughout the Mud Room and creating a closet where the existing Double Oven was located with access to new shelving and coat racks in the Mud Room Area. At Xtreme Renovations, “It’s All In The Details” and our Xtreme Team from Design Concept to delivering the final product to our clients is Job One.
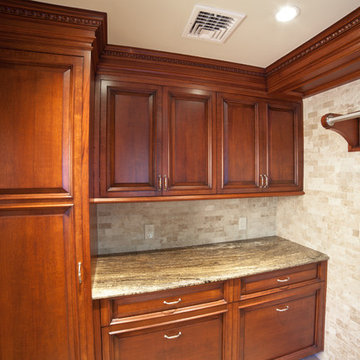
ニューヨークにある高級な中くらいなトラディショナルスタイルのおしゃれな家事室 (コの字型、一体型シンク、レイズドパネル扉のキャビネット、中間色木目調キャビネット、御影石カウンター、ベージュの壁、左右配置の洗濯機・乾燥機、ベージュのキッチンカウンター、ベージュの床) の写真
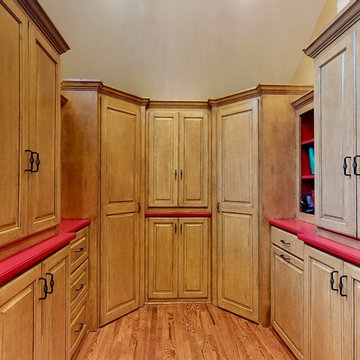
他の地域にある中くらいなおしゃれな洗濯室 (コの字型、レイズドパネル扉のキャビネット、淡色木目調キャビネット、人工大理石カウンター、ベージュの壁、淡色無垢フローリング、左右配置の洗濯機・乾燥機、赤いキッチンカウンター) の写真
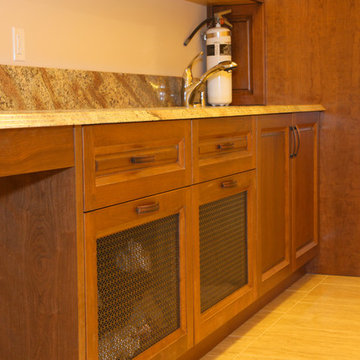
Dennis Robinson
バンクーバーにある広いトラディショナルスタイルのおしゃれな洗濯室 (コの字型、アンダーカウンターシンク、レイズドパネル扉のキャビネット、濃色木目調キャビネット、御影石カウンター、茶色いキッチンパネル、石スラブのキッチンパネル、磁器タイルの床、ベージュの床、ベージュの壁、左右配置の洗濯機・乾燥機) の写真
バンクーバーにある広いトラディショナルスタイルのおしゃれな洗濯室 (コの字型、アンダーカウンターシンク、レイズドパネル扉のキャビネット、濃色木目調キャビネット、御影石カウンター、茶色いキッチンパネル、石スラブのキッチンパネル、磁器タイルの床、ベージュの床、ベージュの壁、左右配置の洗濯機・乾燥機) の写真
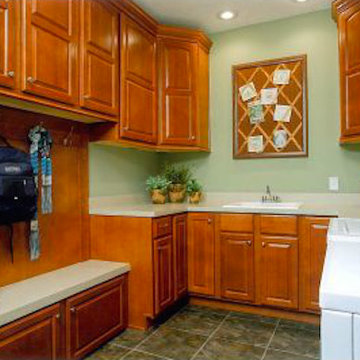
他の地域にある広いトラディショナルスタイルのおしゃれな家事室 (コの字型、シングルシンク、レイズドパネル扉のキャビネット、中間色木目調キャビネット、人工大理石カウンター、緑の壁、セラミックタイルの床、左右配置の洗濯機・乾燥機) の写真
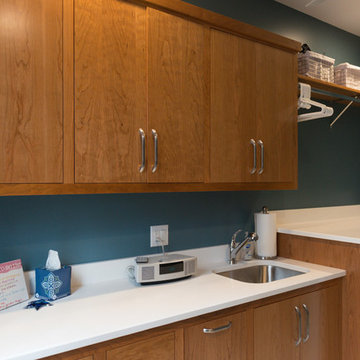
Photos by Mandi
シカゴにある高級な広いトランジショナルスタイルのおしゃれな家事室 (コの字型、シングルシンク、フラットパネル扉のキャビネット、中間色木目調キャビネット、クオーツストーンカウンター、青い壁、セラミックタイルの床、左右配置の洗濯機・乾燥機) の写真
シカゴにある高級な広いトランジショナルスタイルのおしゃれな家事室 (コの字型、シングルシンク、フラットパネル扉のキャビネット、中間色木目調キャビネット、クオーツストーンカウンター、青い壁、セラミックタイルの床、左右配置の洗濯機・乾燥機) の写真
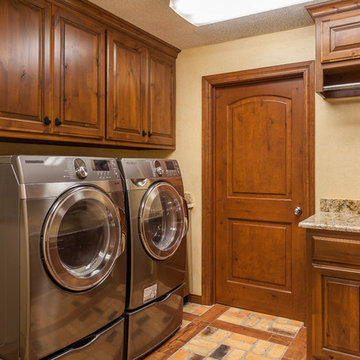
These new stainless steel front load washer/dryer set paired with the stained wood cabinetry carry the beauty of the kitchen into this adjacent laundry room.
木目調のランドリールーム (コの字型、左右配置の洗濯機・乾燥機) の写真
1